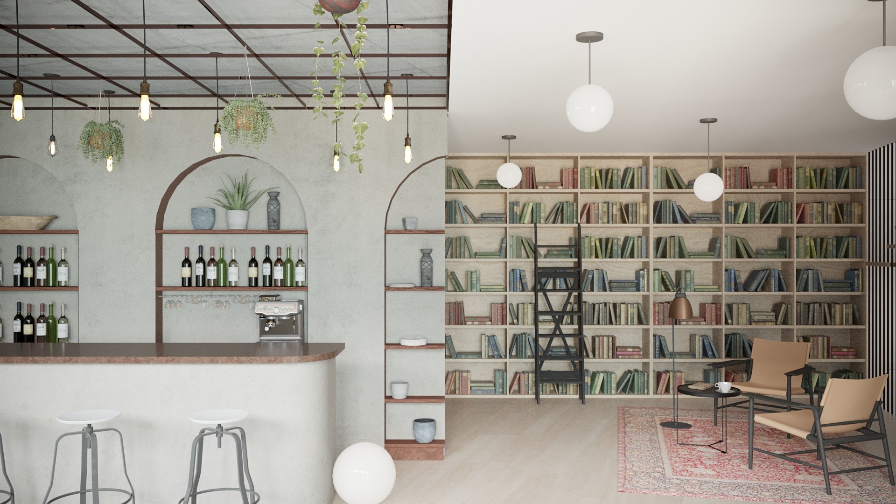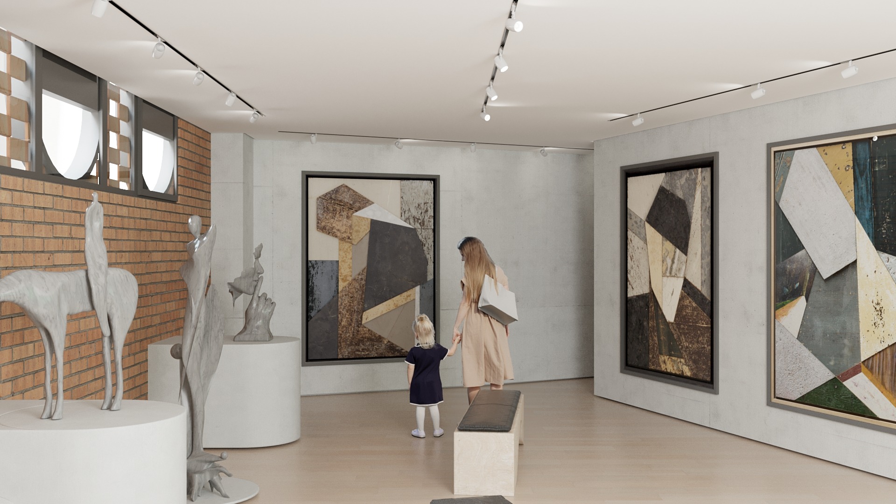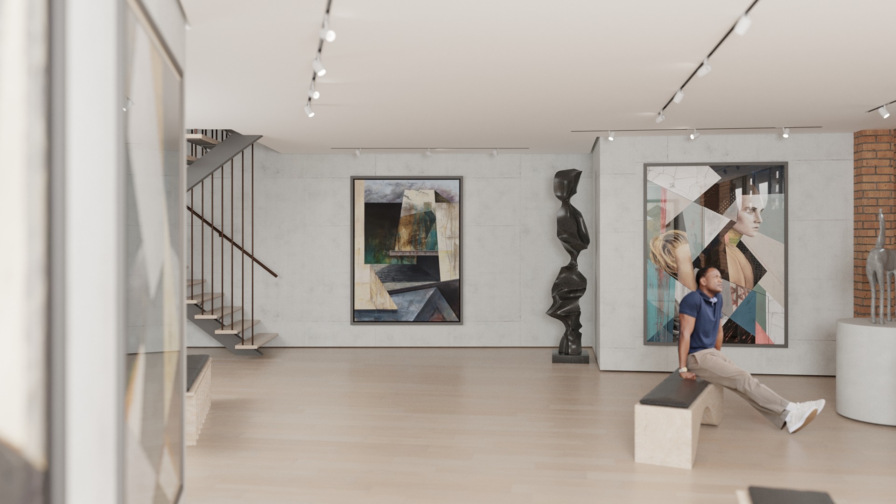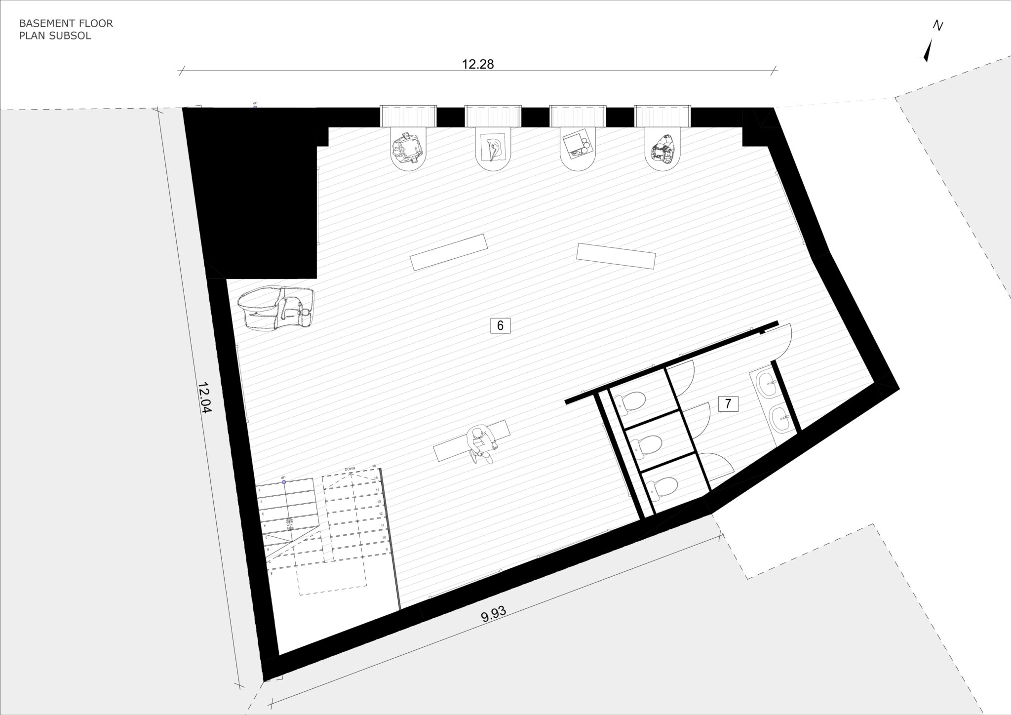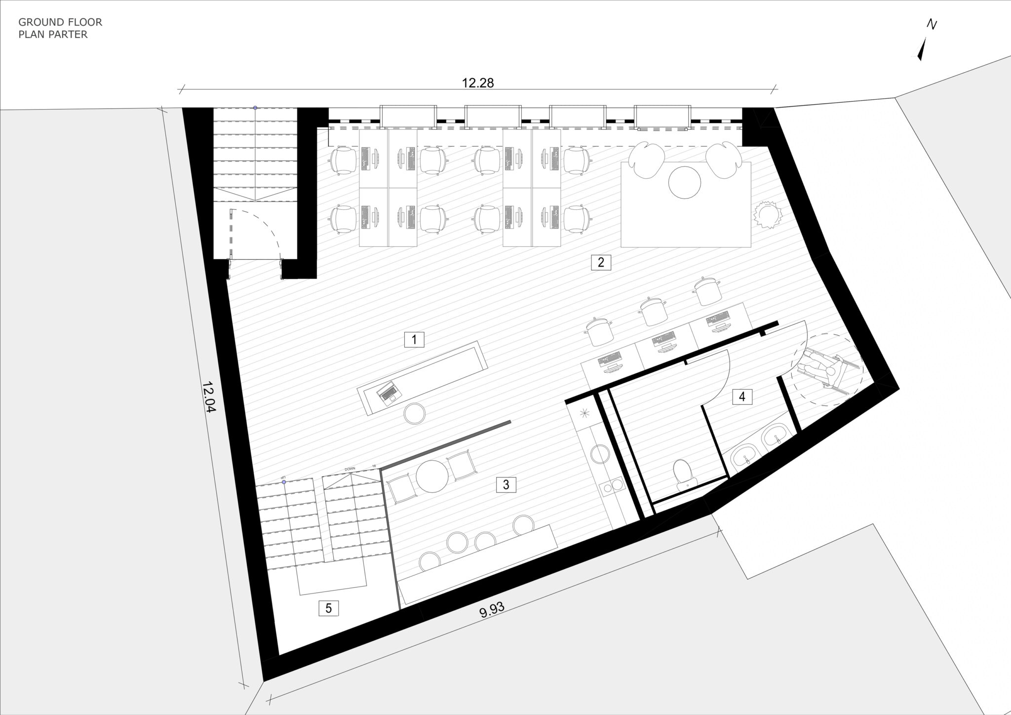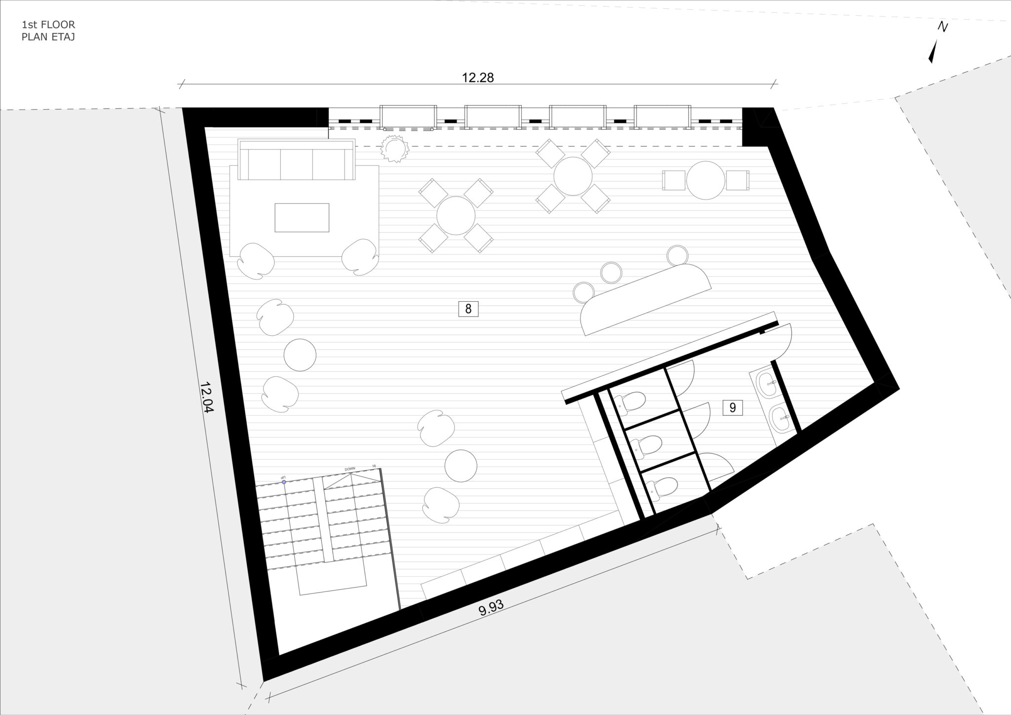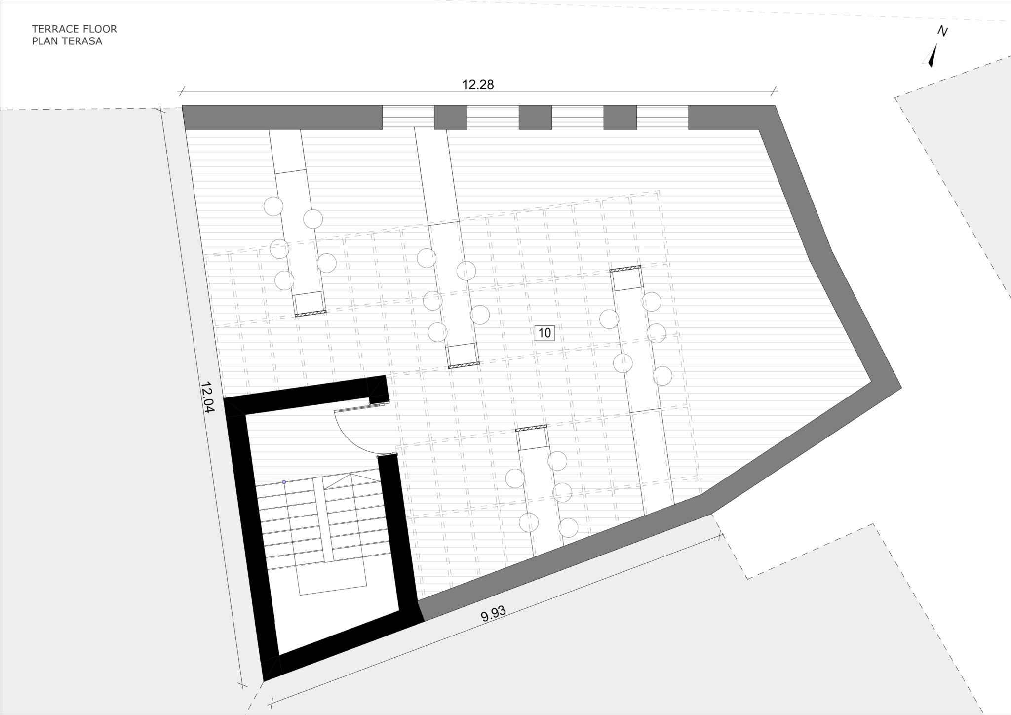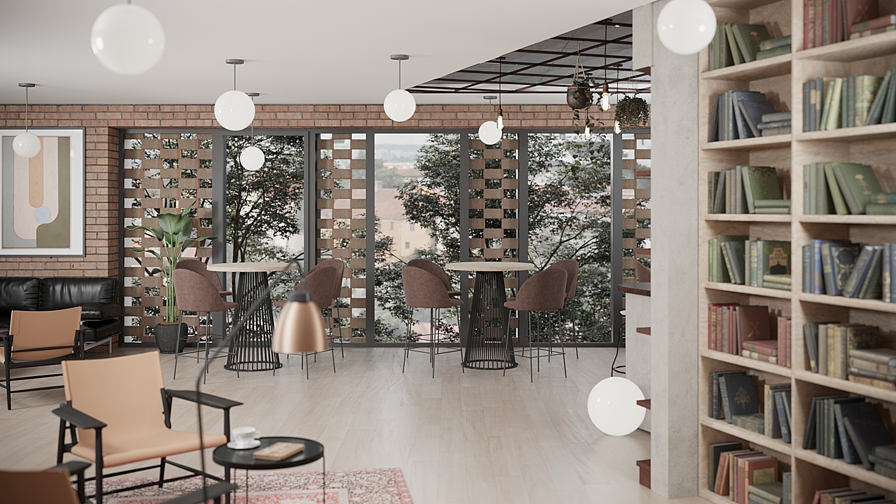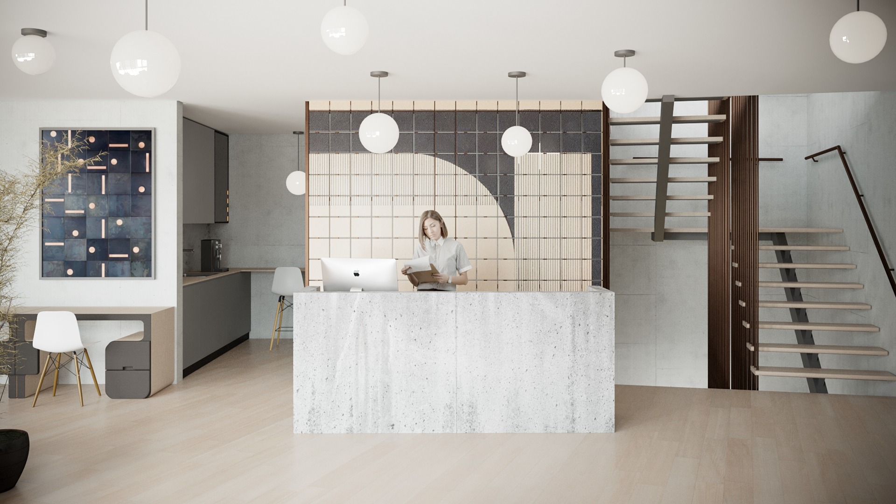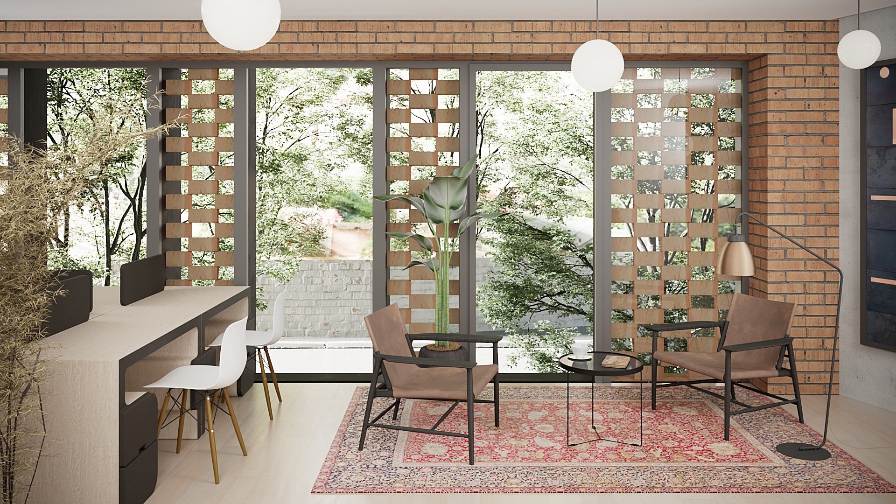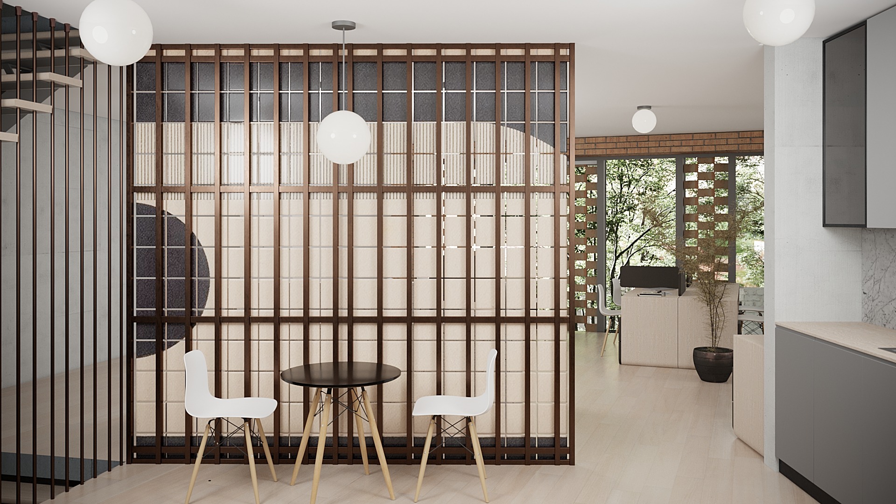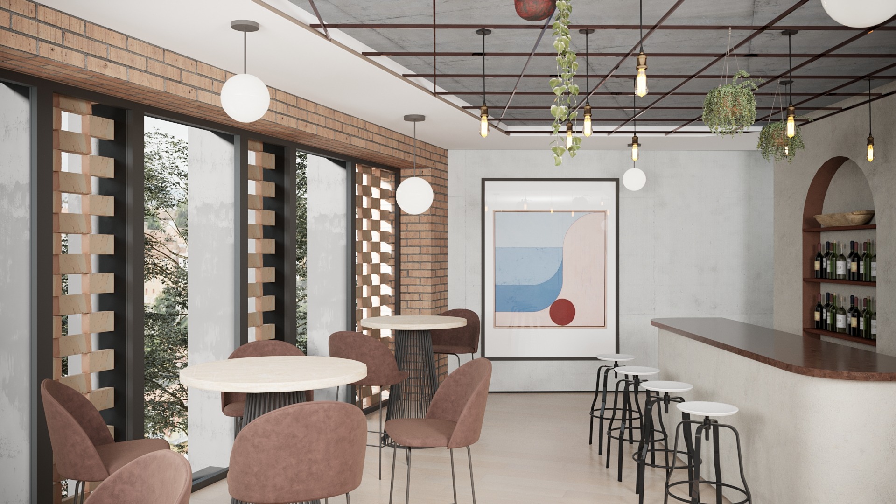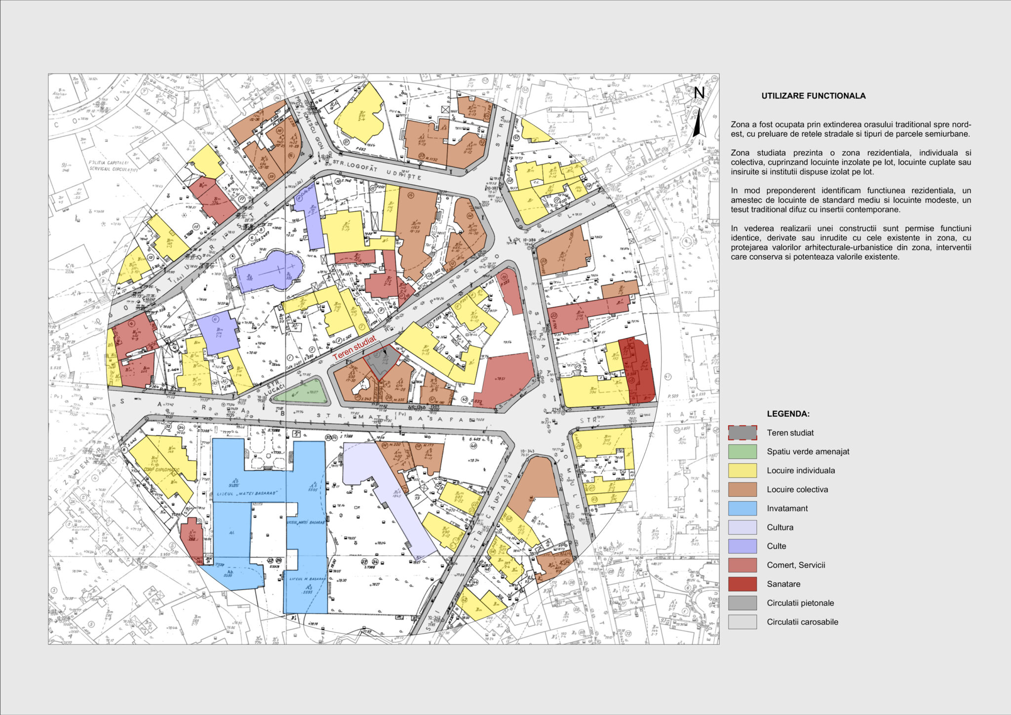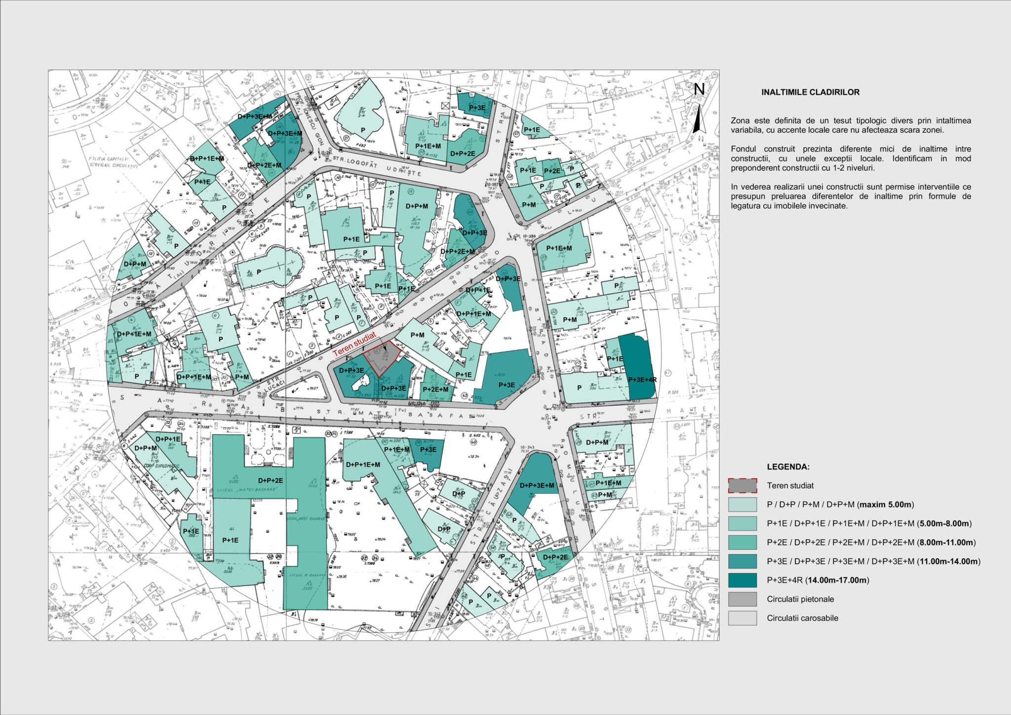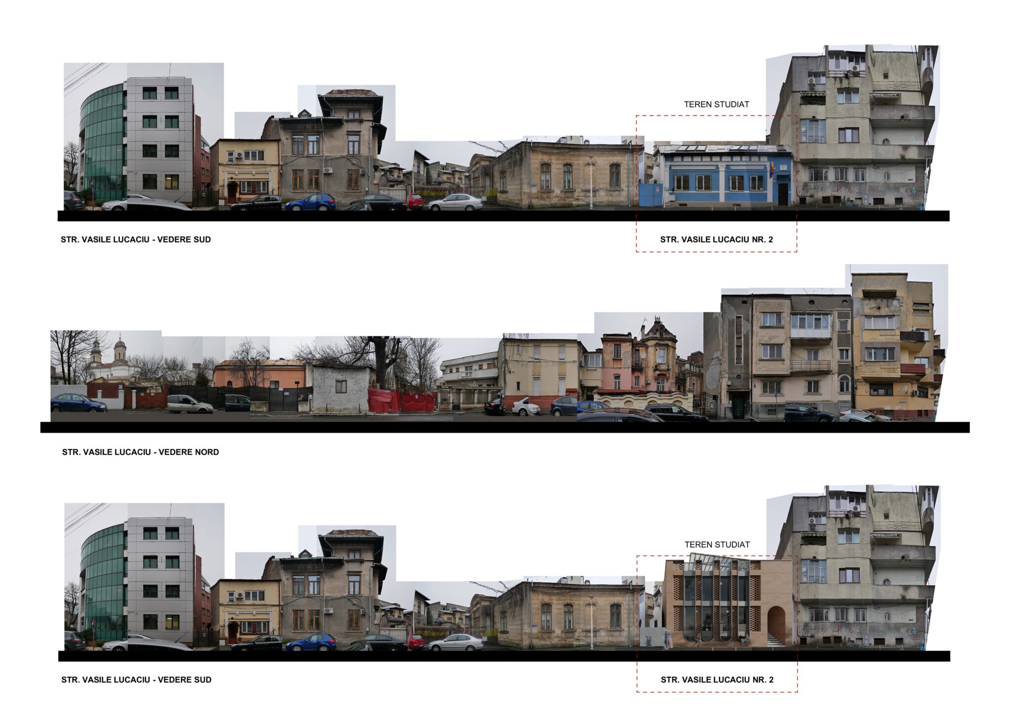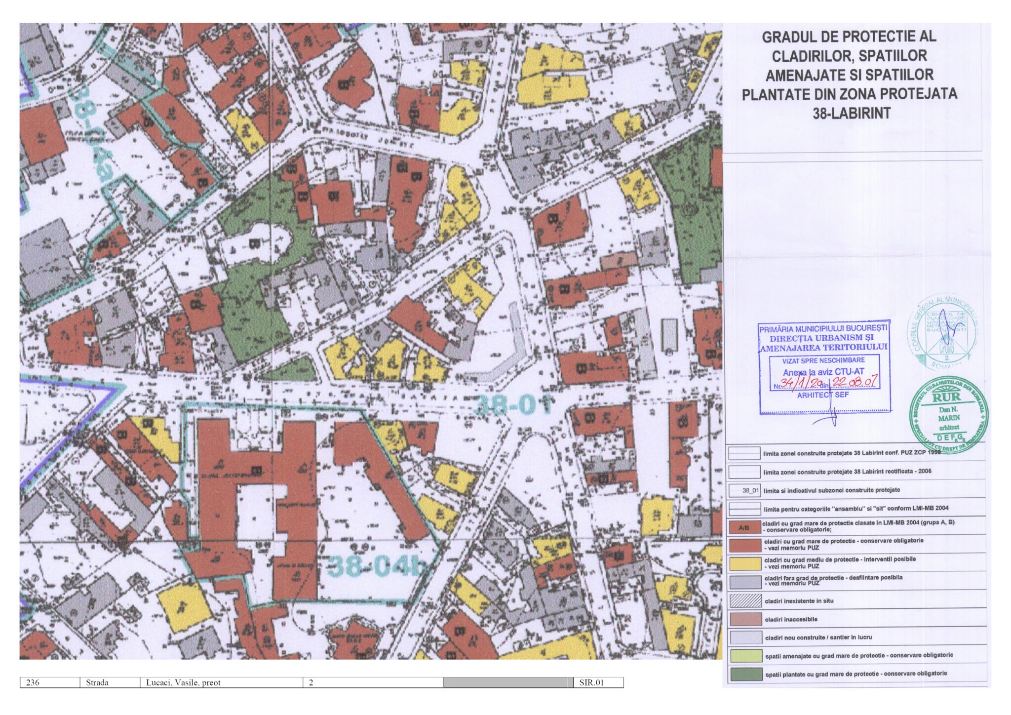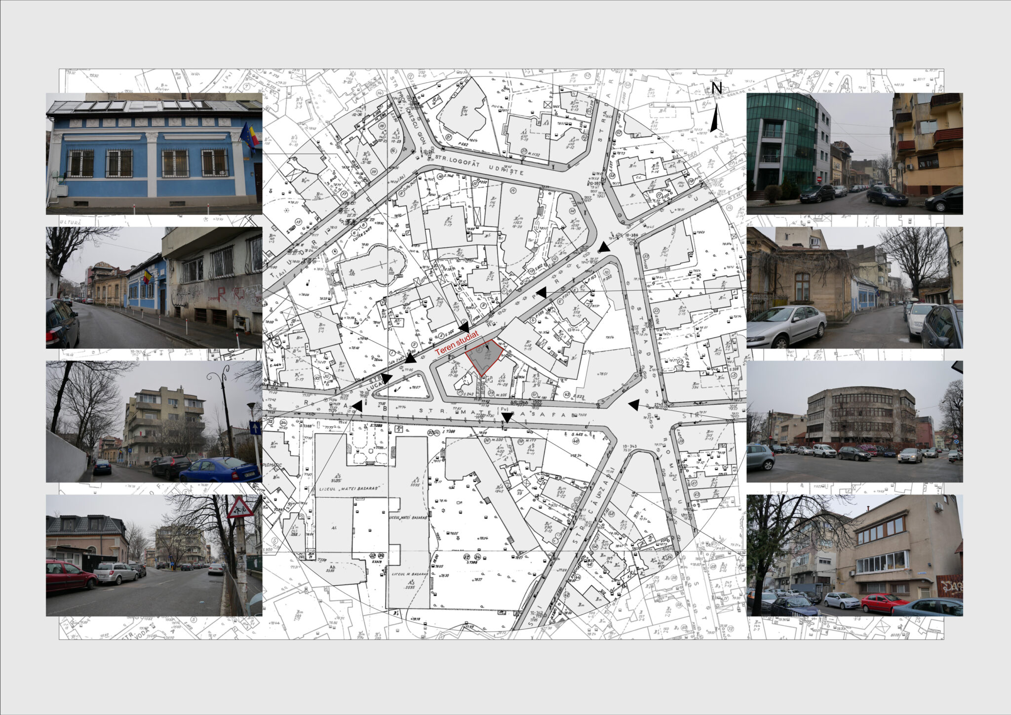Cultural Hub
- Location: Mun. București, sect. 3, Str. Preot Vasile Lucaciu nr 2
- Area: 392.42 sqm
- Year: 2021
- Architecture: Arch. Izabela Tudorache, Arch. Andreea Dincă, stud. Arch. Gabriel Plăcintă
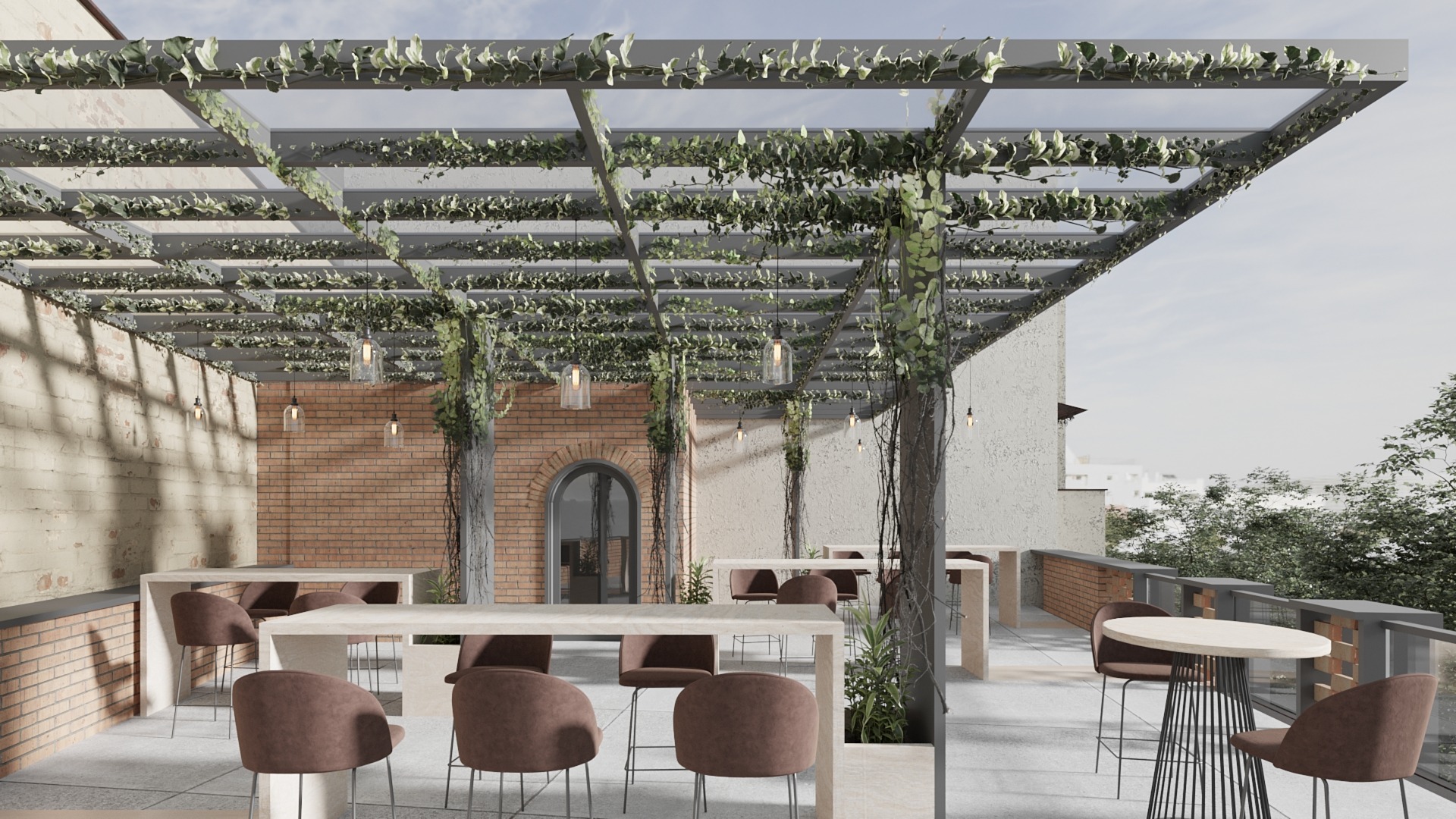
The building is part of the Protected Area 38 Labyrinth, a residential area that mainly includes houses both isolated on the lot and coupled or lined, with various plot sizes and relatively small differences in height, with a few exceptions. The ensemble was formed by the extension of the traditional city to the northeast, taking over the street networks and the types of semi-urban plots.
Characteristically we can identify a mixture of medium and modest standard dwellings, a diffuse traditional texture with contemporary inserts, with architectural changes that do not take into account regulations and in general buildings that are not maintained or improved from an architectural point of view.
The studied building is included in the category “Buildings without degree of protection – possible demolition”. The existing home has a POT of 100%, it is not assigned an architectural value, and from the point of view of evolution, from an initial Sp+P, at the moment it has a height regime of Sp+P+M, through authorized modifications, the image of the facades is changed and was used for a time as an office building, for rent.
In order to build a construction, the functions that are allowed are the ones that preserve the typological and functional diversity, that highlight and enhance the existing values. Our mission, as architects, is to take into account both the interest of the city and the client, which is why the proposal must benefit both parties involved.
Taking into account the urban regulations and the character of the area, we thought of a formula that would keep a part of the existing building by consolidating and extending it, obtaining, for the benefit of the client, the same POT of 100% and a maximum allowed CUT of 3.15 . Regarding the value brought to the area and the city, following the analyzes carried out both on the ground and according to the available documents, we came to the conclusion that the area needs a space to benefit the community, attracting people from all social type, age and occupation, namely a cultural hub, a multifunctional space, adaptable to the needs of the community over time.
The proposed interior is airy, having on each level an open space with a specific destination, these being organized according to position, access, natural lighting, and other internal organizational aspects. Thus, we have included in the basement an exhibition through which to make known local artists, on the ground floor there is a coworking space for those who from time to time need to change the landscape from the sofa at home or from the small improvised office in their own kitchen, together with a kitchenette and a small reception with the purpose of both information and assistance for users/visitors, then the 1st floor and terrace will form a common place to meet and relax in a coffee bar and a generous library. The ultimate goal is to let the visitor/user enjoy on the same day or maybe occasionally all the four spaces.
From the point of view of the architectural aspect, we chose to approach it in a slightly atypical way, wanting to adapt to a small extent some elements characteristic of the area and mostly to create something different but subtle, in order to increase the value of the area, as well as to draw attention to existing architectural values.
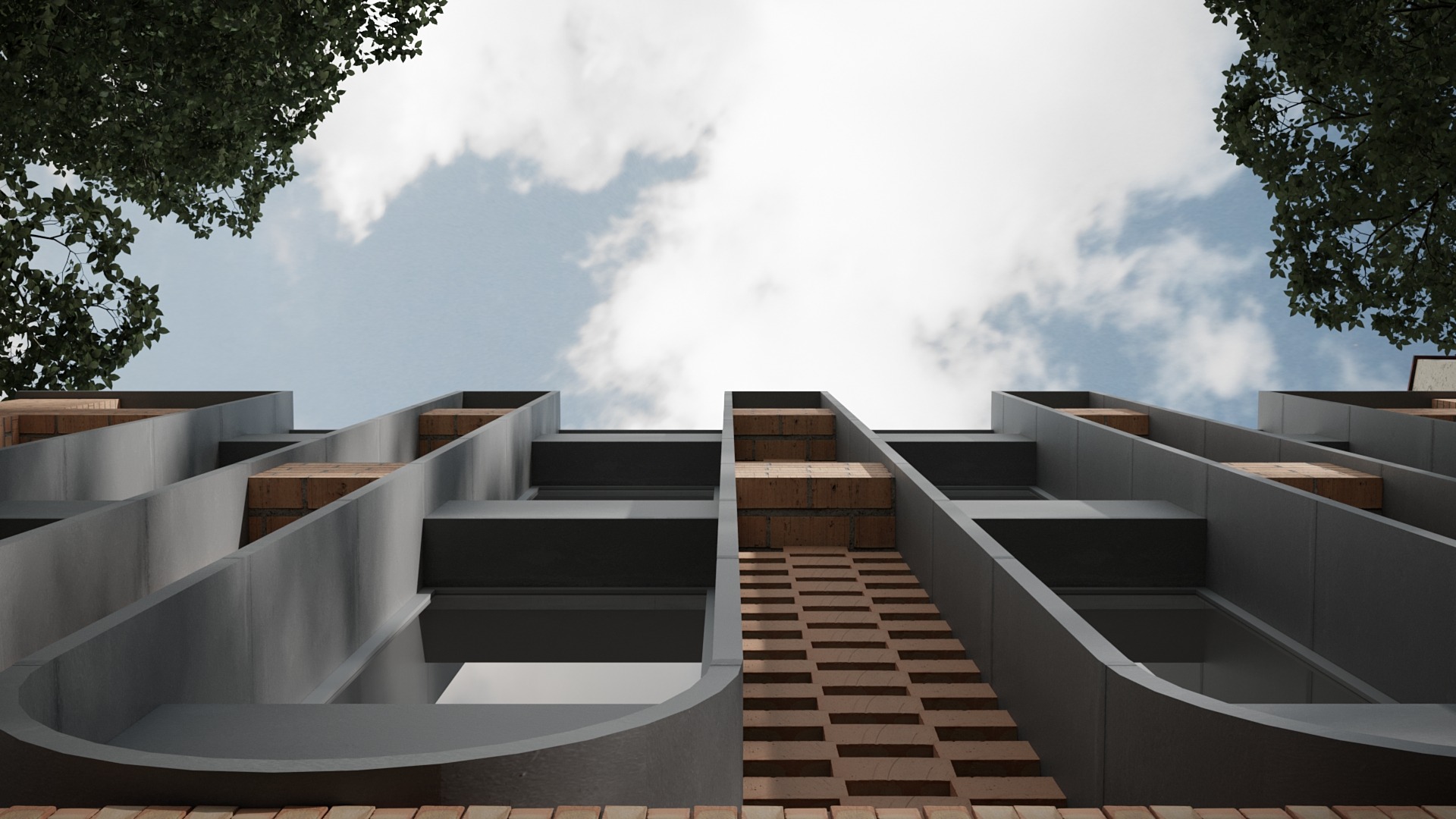
Labels and areas:
Ground floor
1. + 2. Reception + Coworking space – 63.45 sqm
3. Kitchen / chat room – 14.18 sqm
4. Toilets – 8.65 sqm
5. Staircase – 8.45 sqm
Basement
6. Exhibition – 81.30 sqm
7. Toilets – 8.65 sqm
1st Floor
8. Coffee shop / Bar with library – 87.92 sqm
9. Toilets – 8.65 sqm
Terrace
10. Loisir terrace – 92.49 sqm
Total usable area = 281.25 sqm
Total built area = 392.42 sqm


