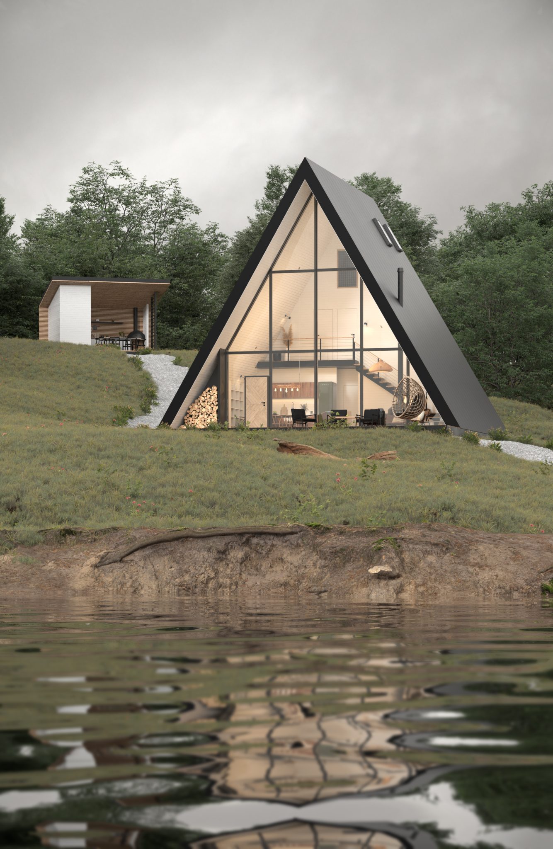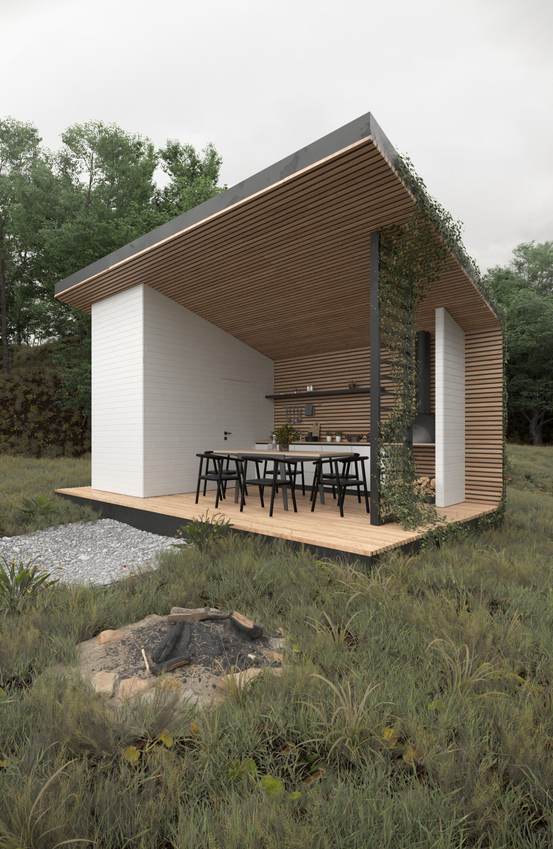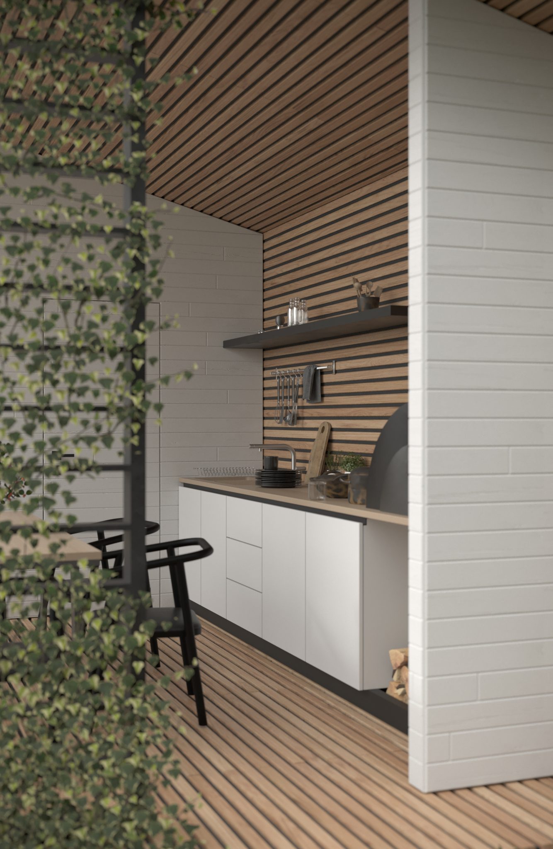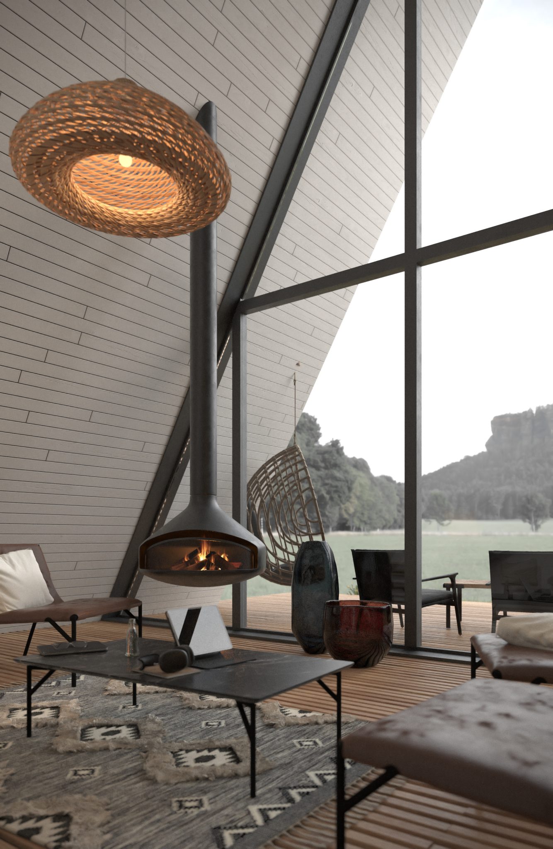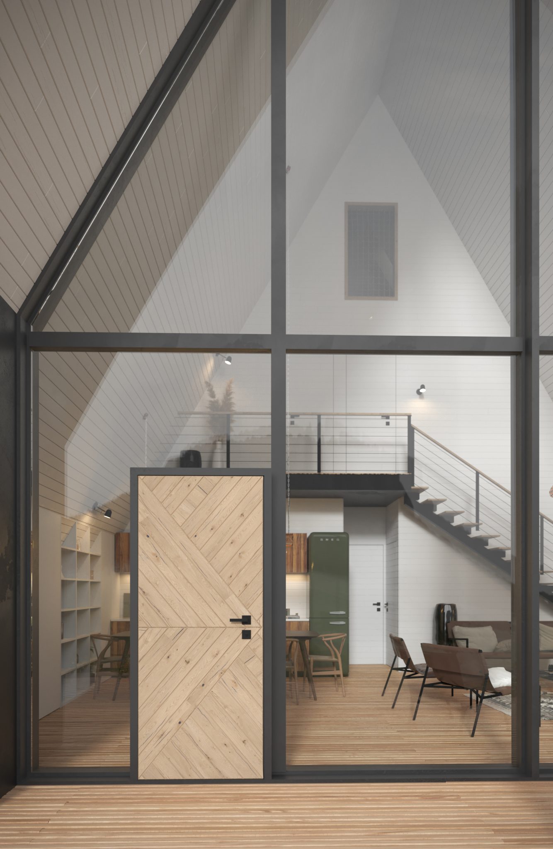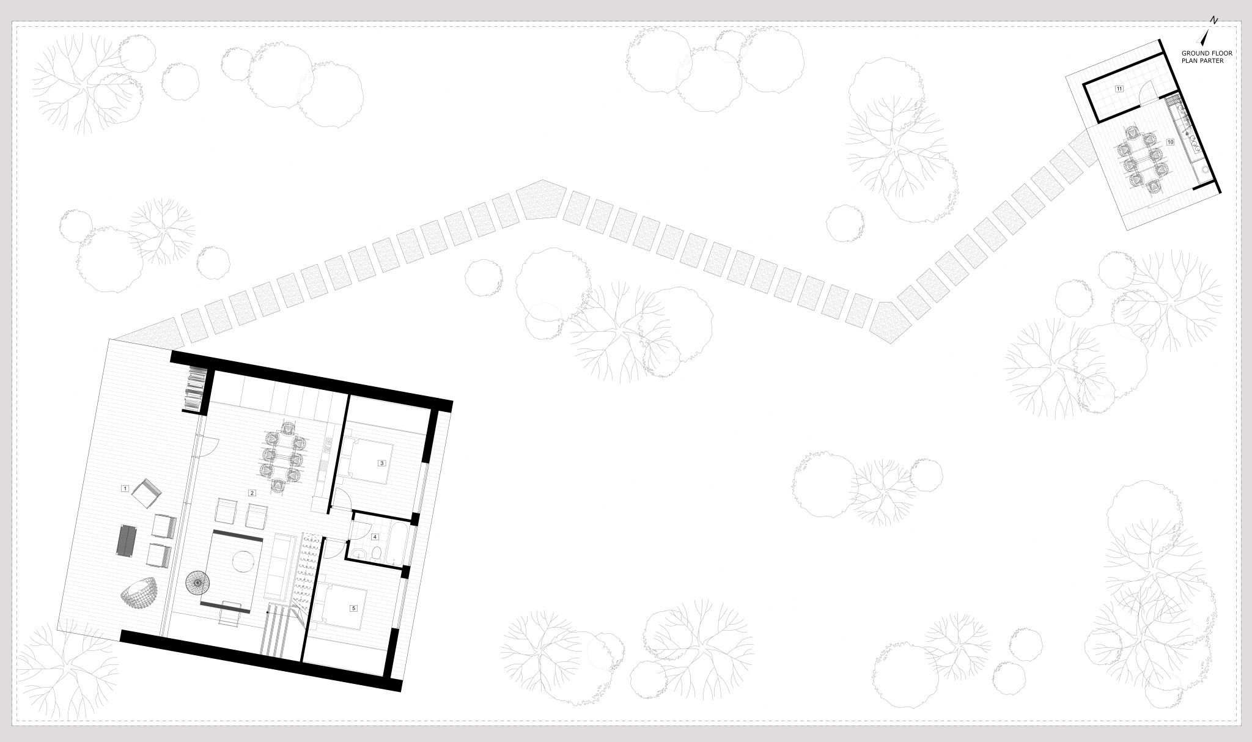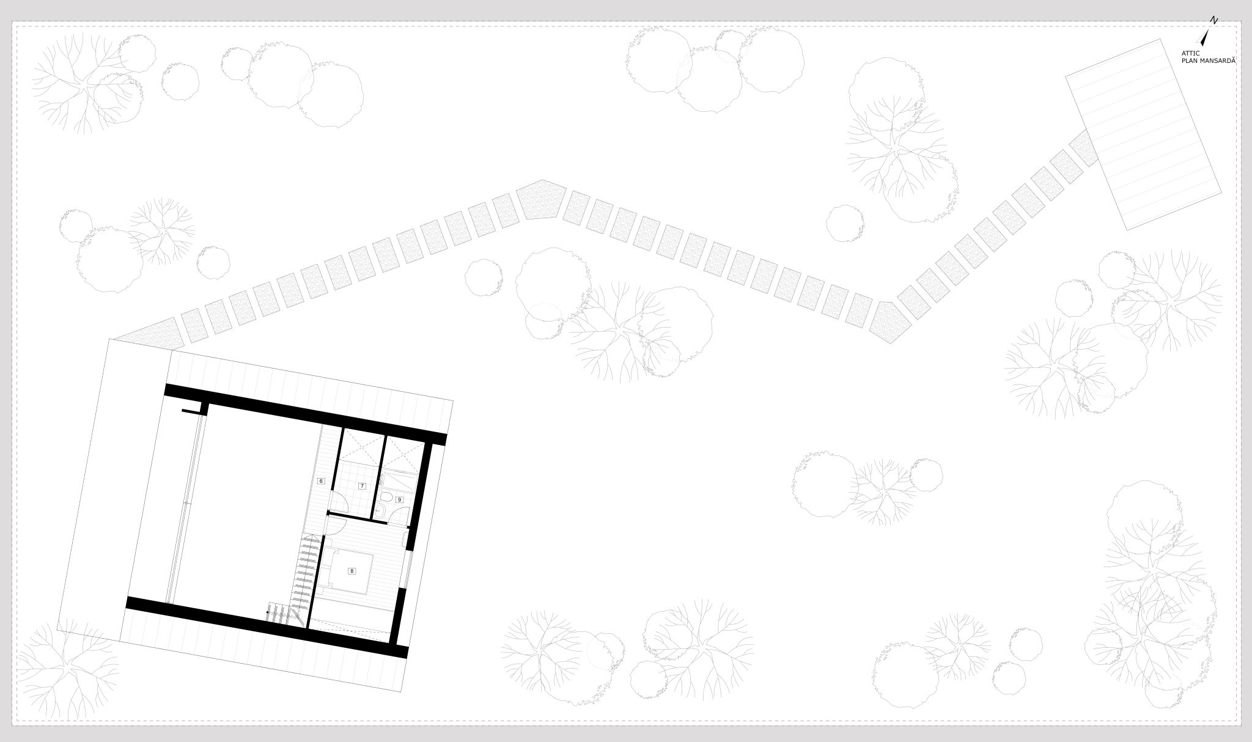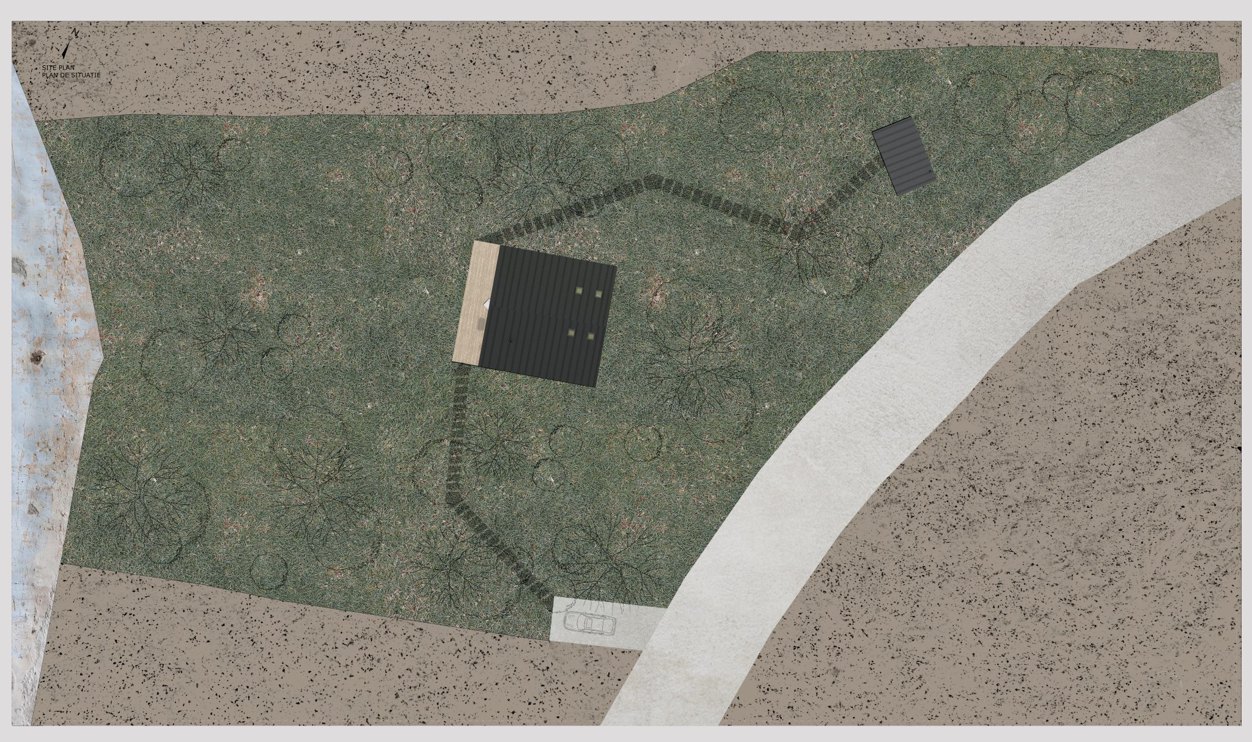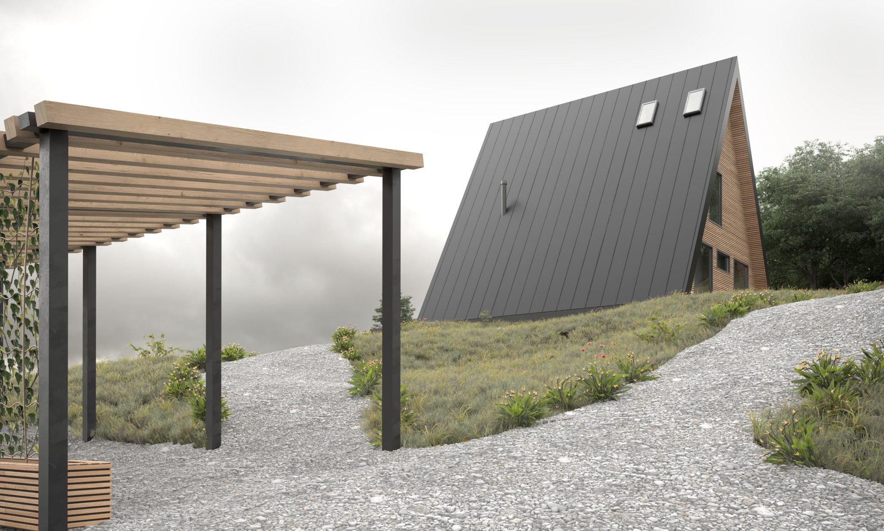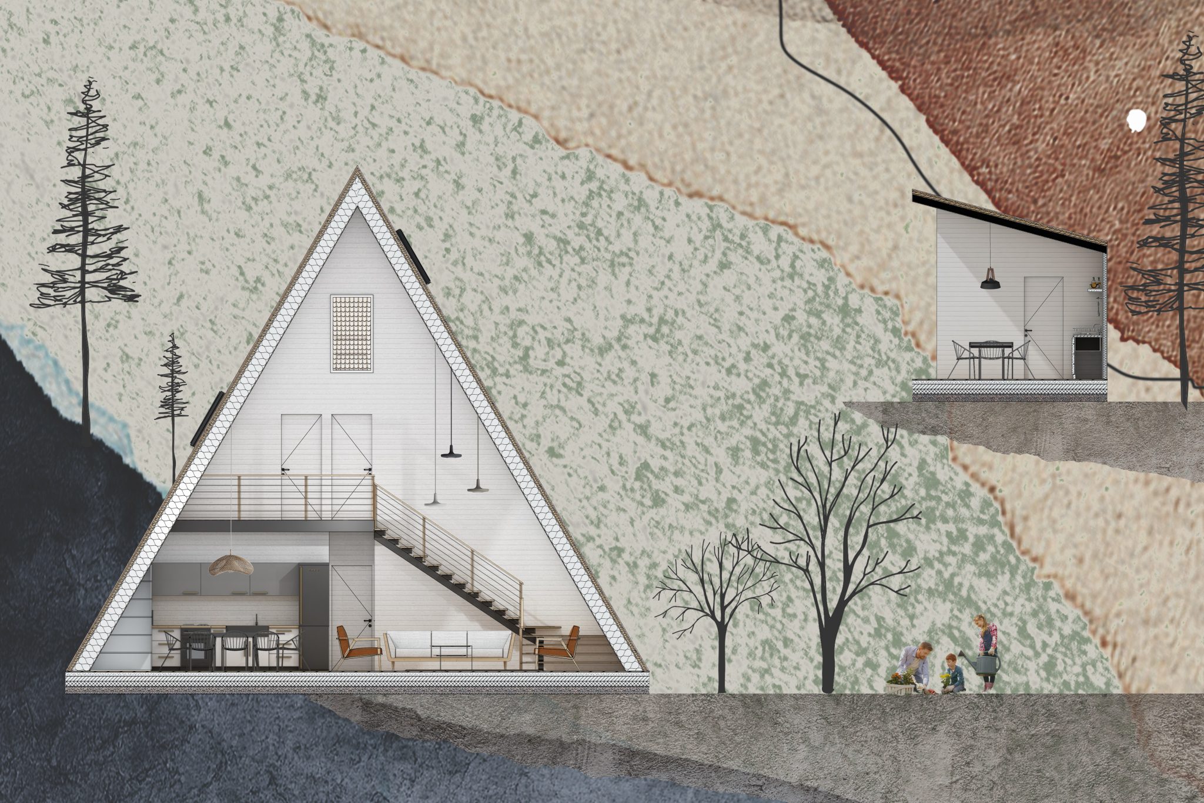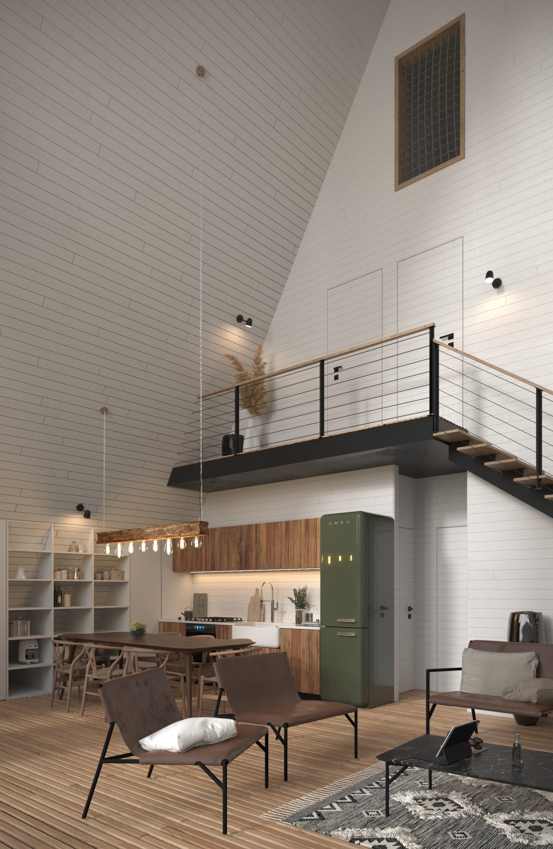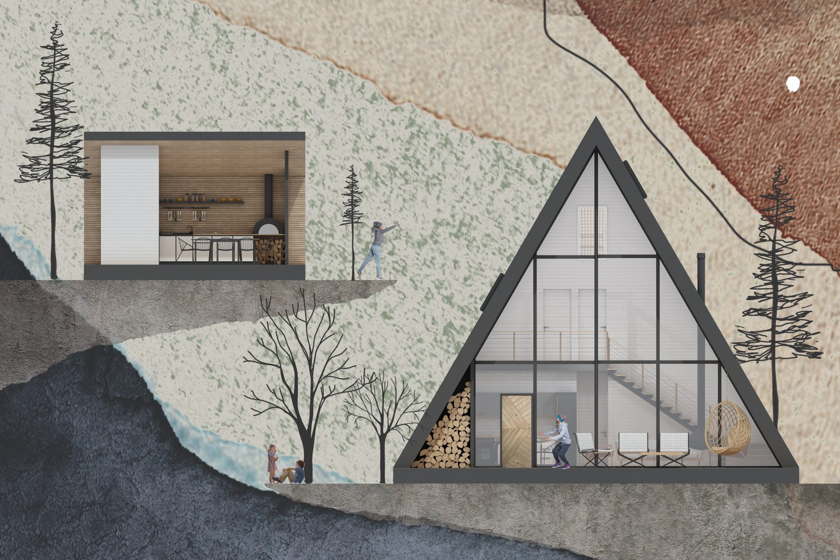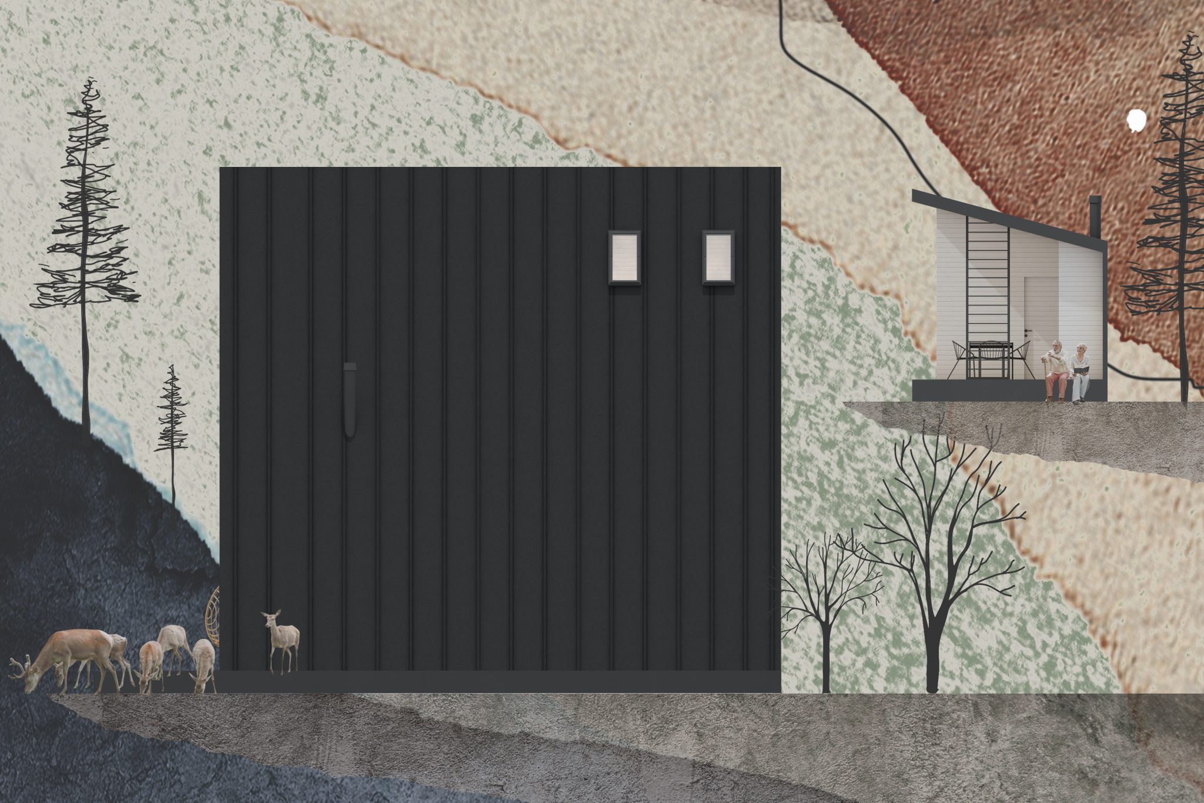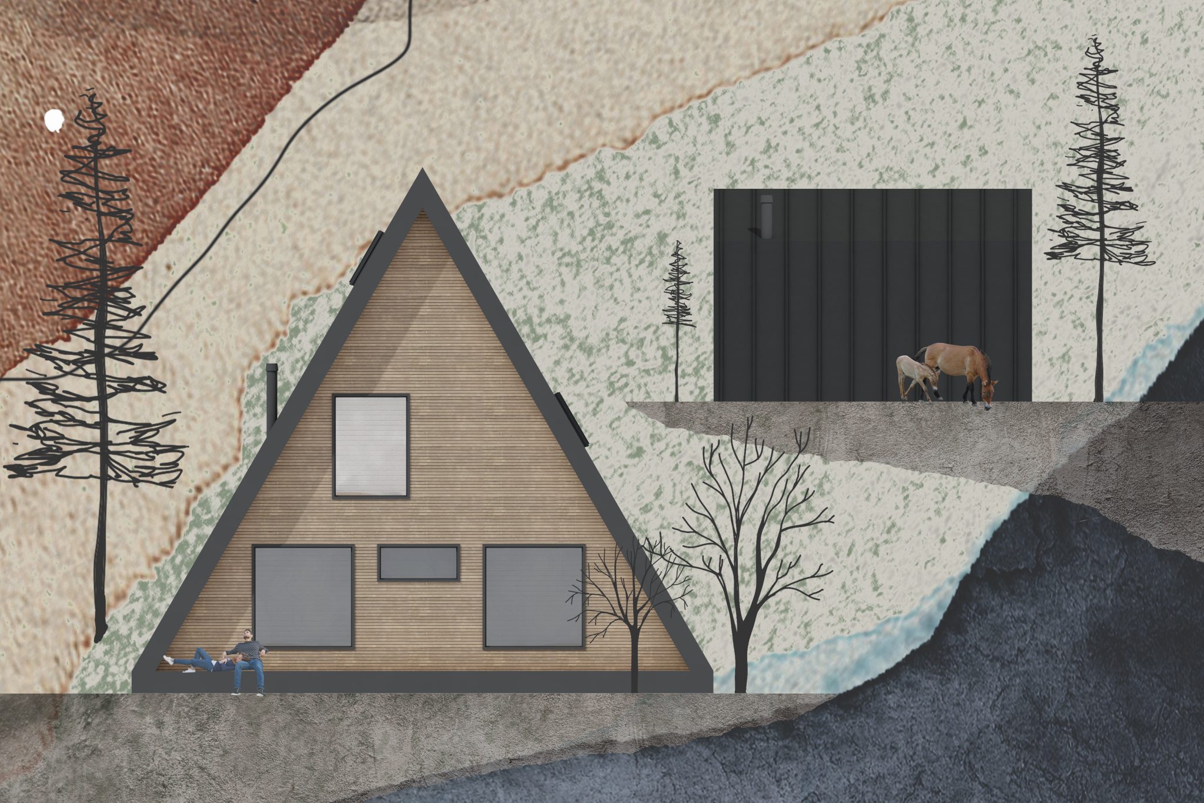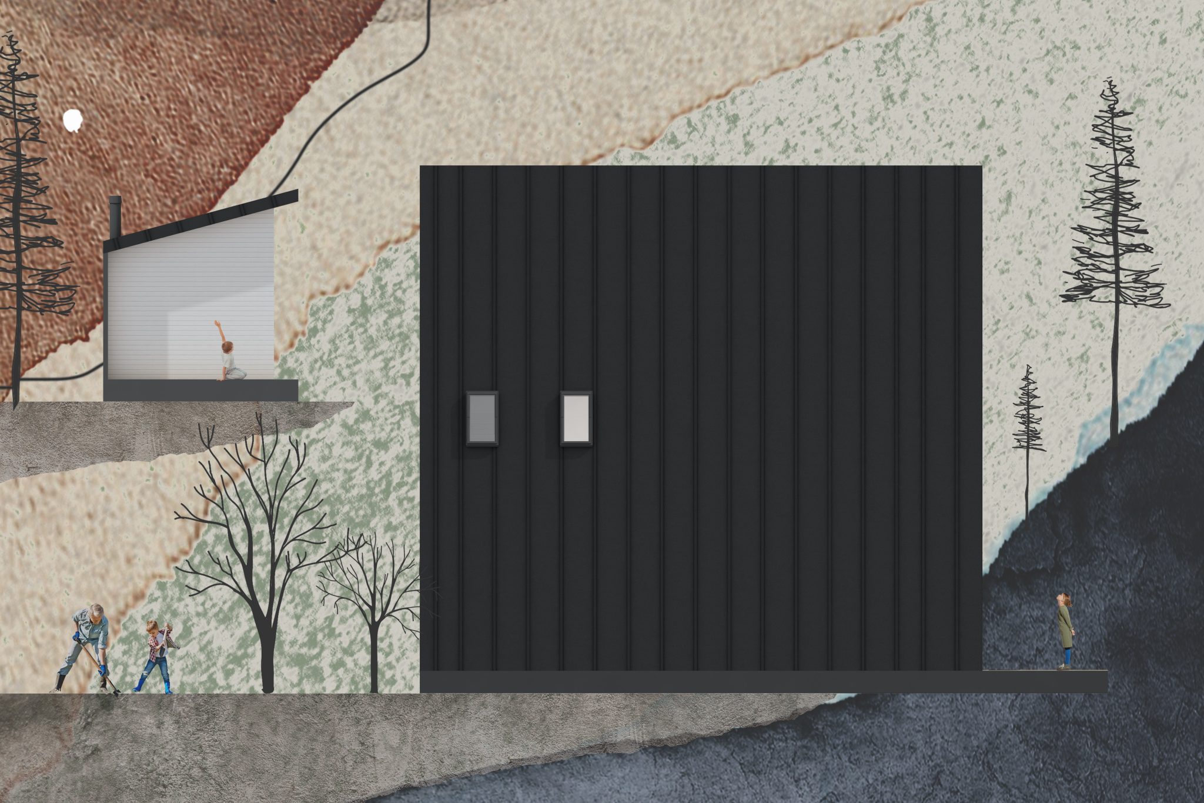A-frame house on a hill
- Location: Jud. Arges, Com. Nucsoara
- Area: 163.65 sqm
- Year: 2022
- Client: Tatar Alexandra and Tatar Bogdan
- Architecture: Arch. Izabela Tudorache
- Structure engineering: Eng. Andrei Badiu
- Installation engineering: Eng. Mihai Terzi
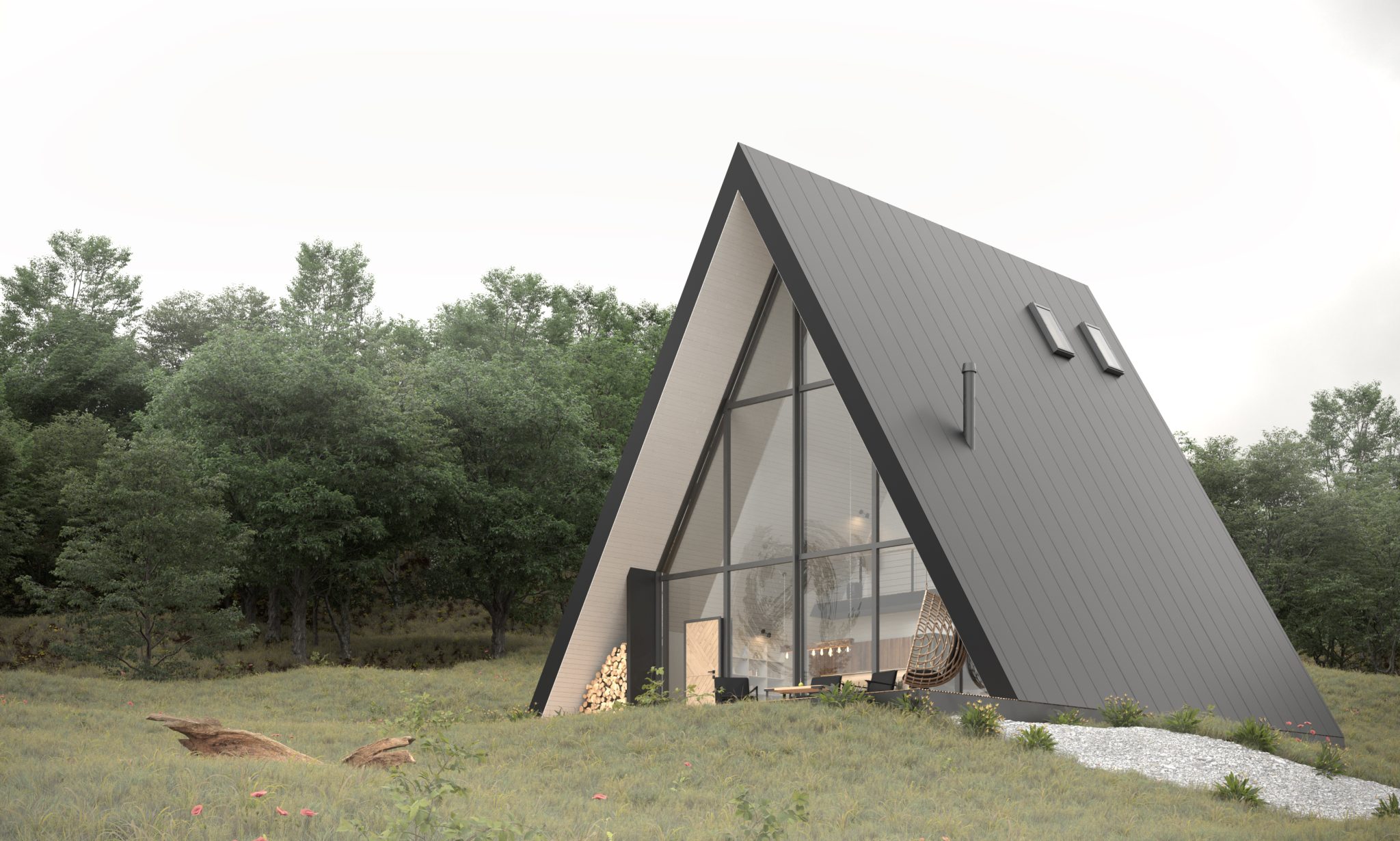
During your journeys through the country it is impossible not to fall in love with a certain area where you want to spend as much time as possible. Tatar family thus discovered in Nucșoara a sloping, sunny plot of land with a gorgeous view and a river at the foot. Being a vacation home, we chose to make a small A-frame project, located on a plateau area and having the living room facing West, next to a summer kitchen positioned at the highest point of of the land, with a view to the South-West, towards the house and the river.
The decision about the positioning was also made according to the existing vegetation, so that we did not have to cut down any trees. We made our way among them, and the dimensions of the two buildings were designed in such a way as to meet the requirements of the customers, but also not to disturb the environment too much and to subtly fit into the landscape.
The interior spaces are shaped to accommodate family and friends, resulting in airy rooms with side storage, making practical use of every nook and cranny.
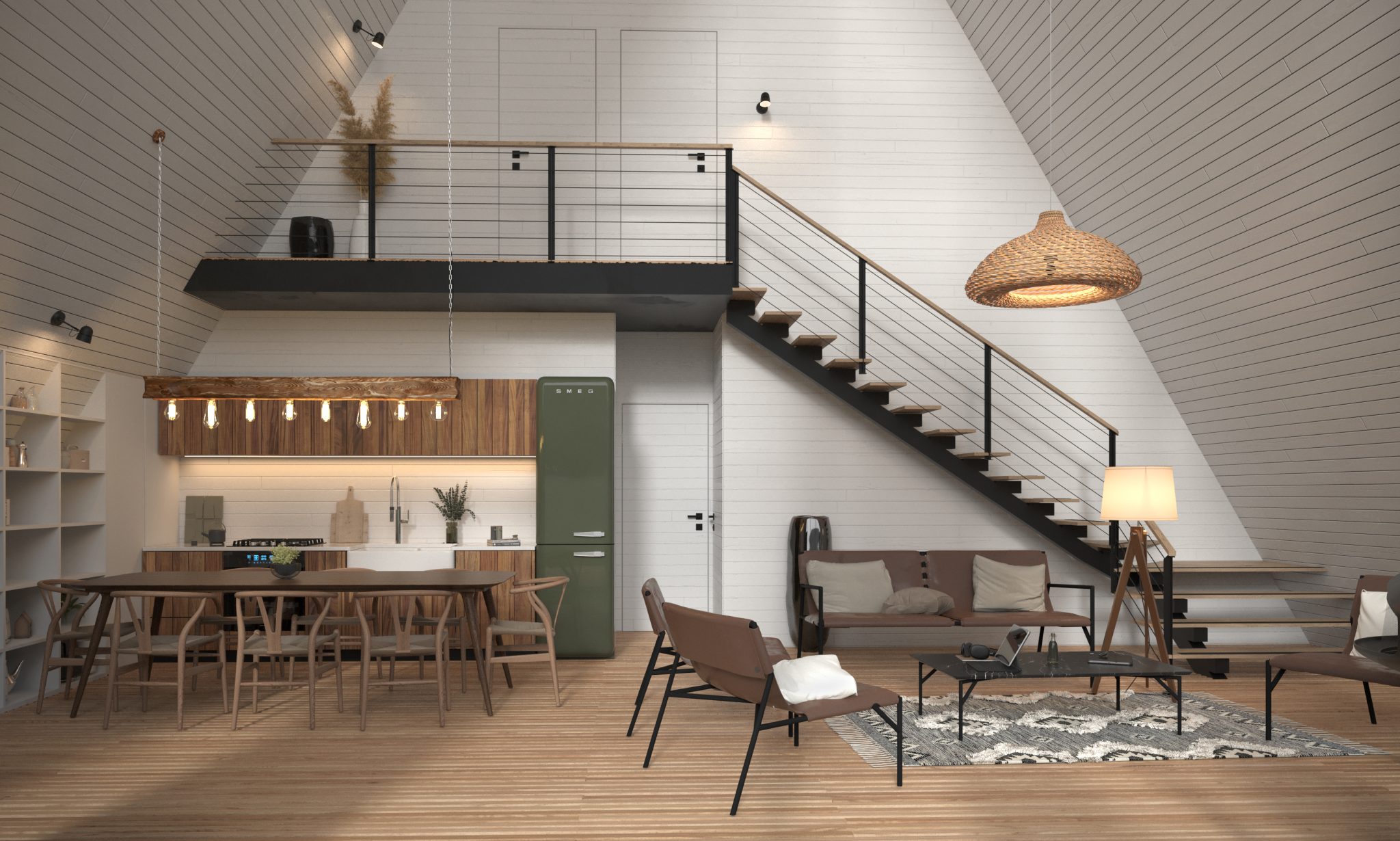
Labels and areas:
Ground floor House
- Loisir terrace – 46.40 sqm
- Living Room + Entry hall + Dining + Kitchen + Staircase – 45.51 sqm
- Bedroom – 10.78 sqm
- Bathroom – 3.98 sqm
- Bedroom – 10.82 sqm
Attic House
6. Hallway – 3.47 sqm
7. Technical room – 3.31 sqm
8. Bedroom – 10.52 sqm
9. Bathroom – 3.10 sqm
Shed
10. Summer kitchen – 14.43 sqm
11. Storage – 4.95 sqm
Total usable area = 96.44 sqm
Total built area = 163.65 sqm
