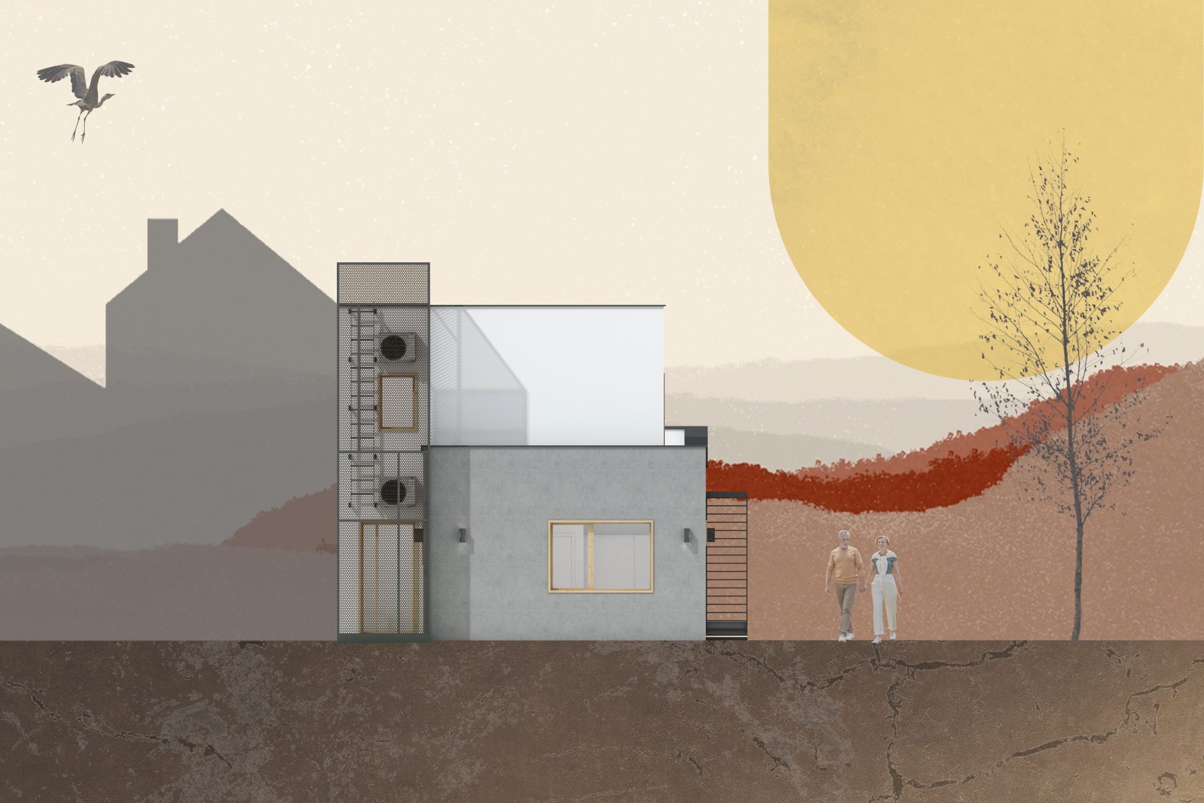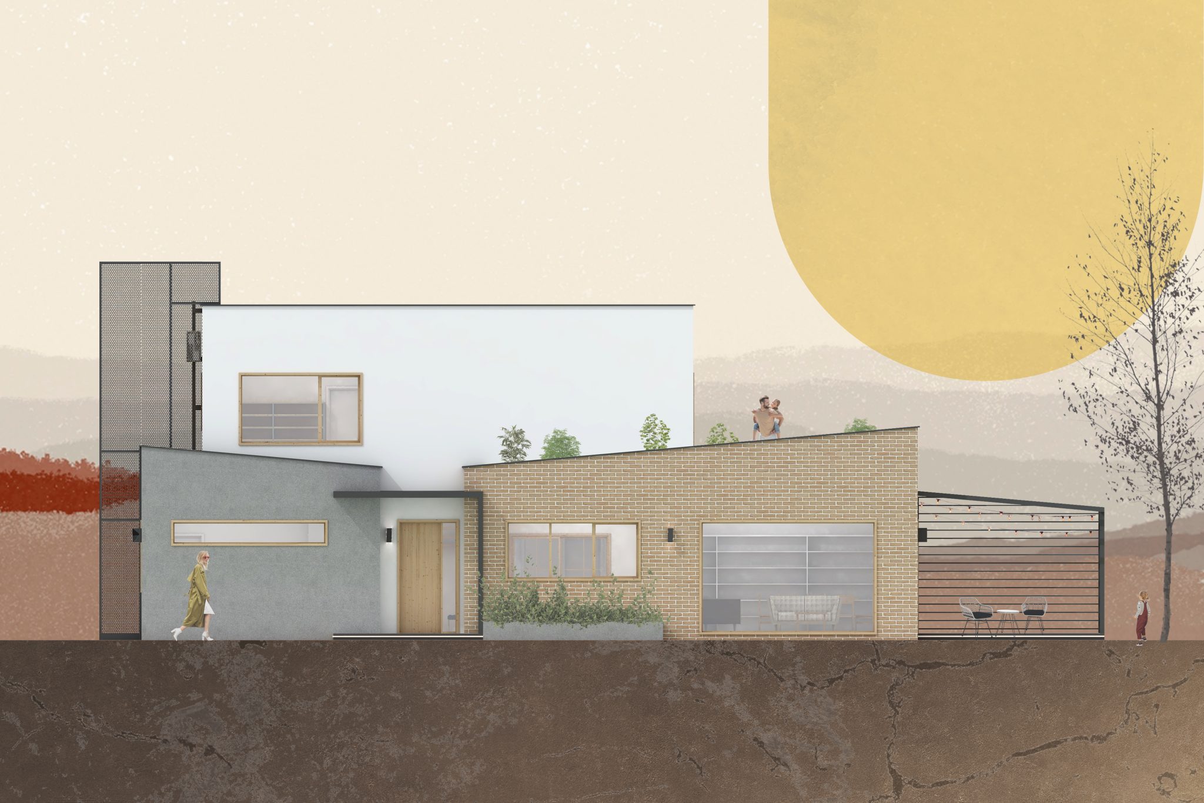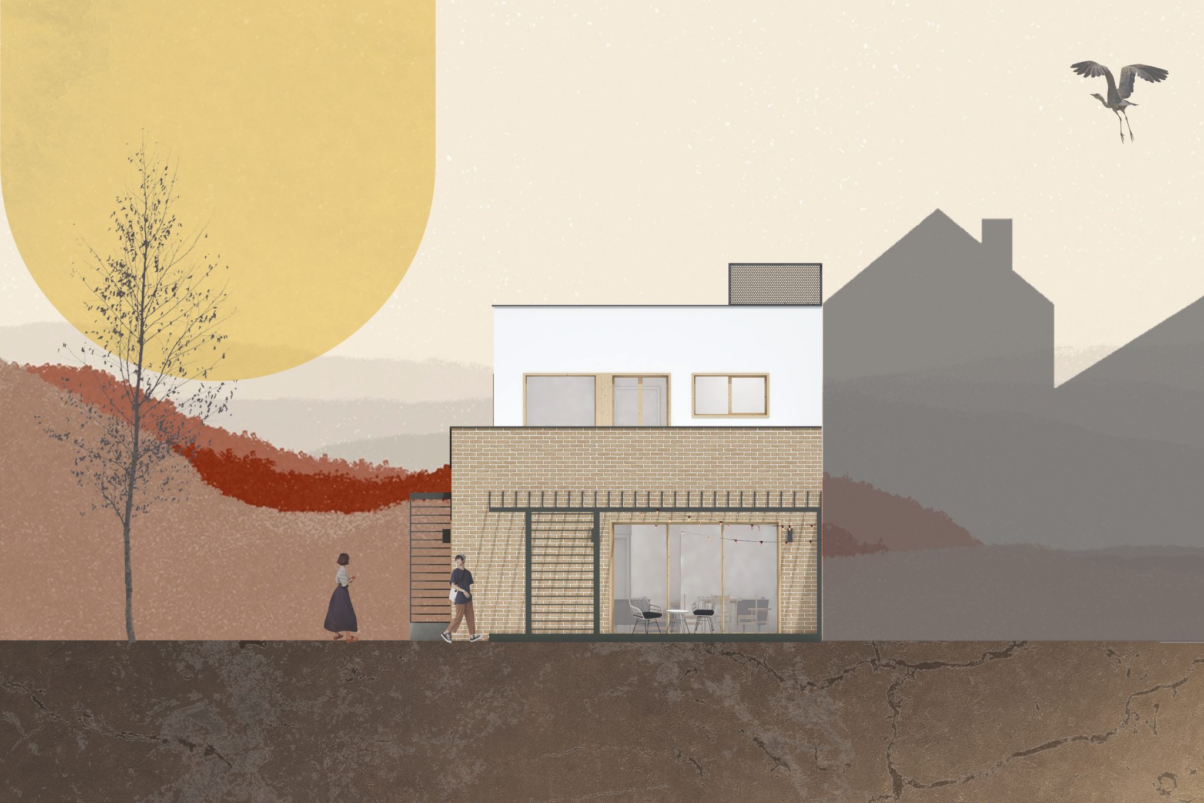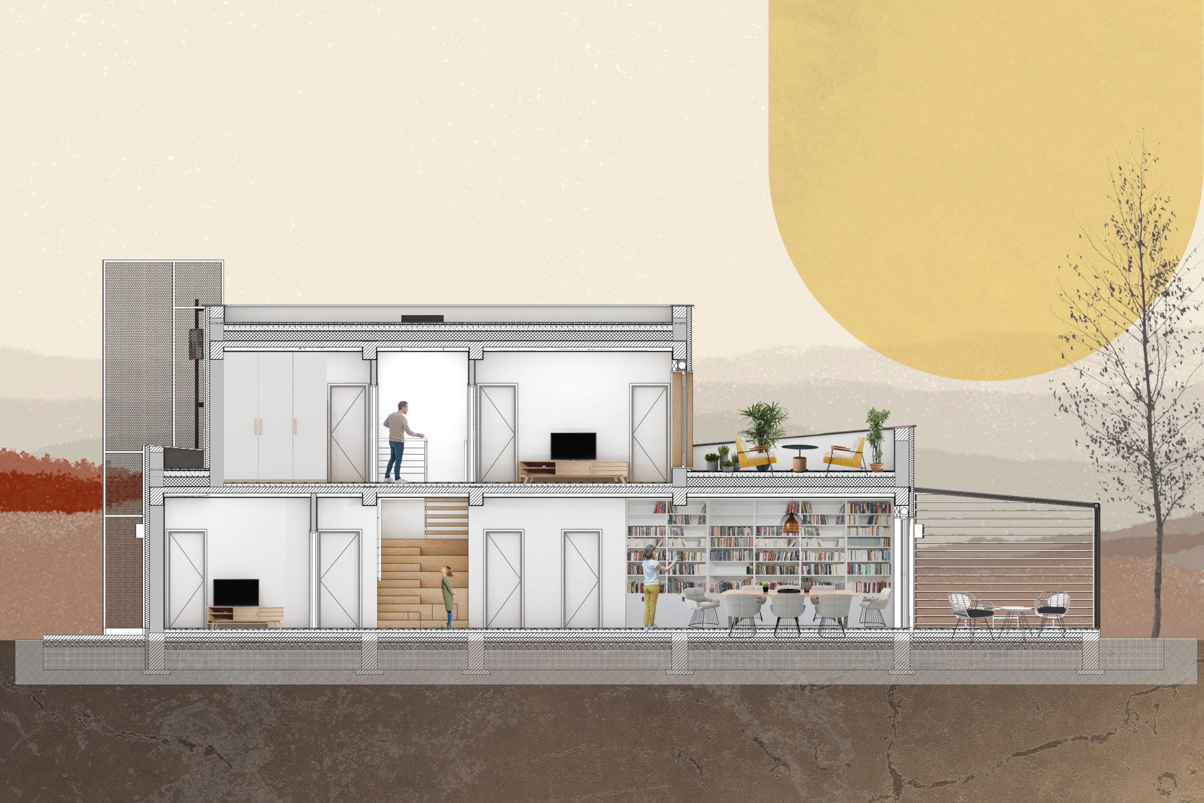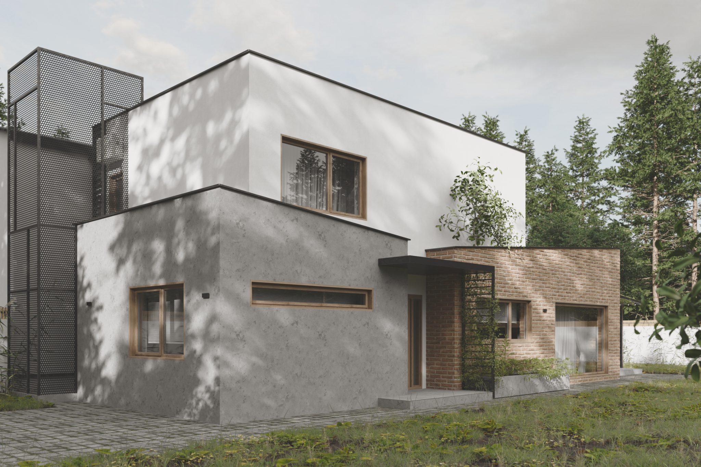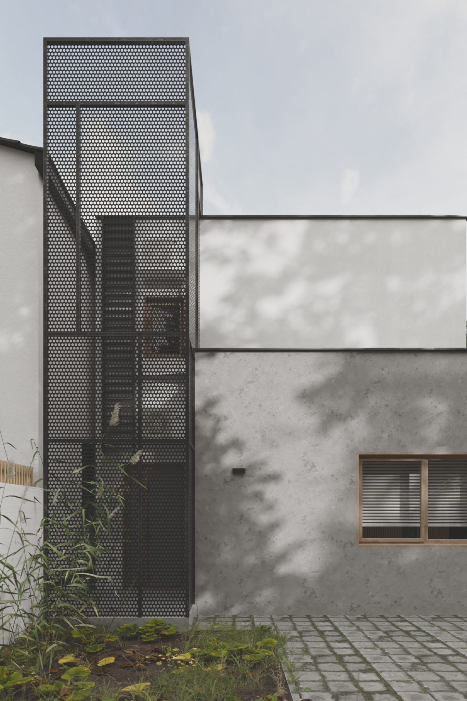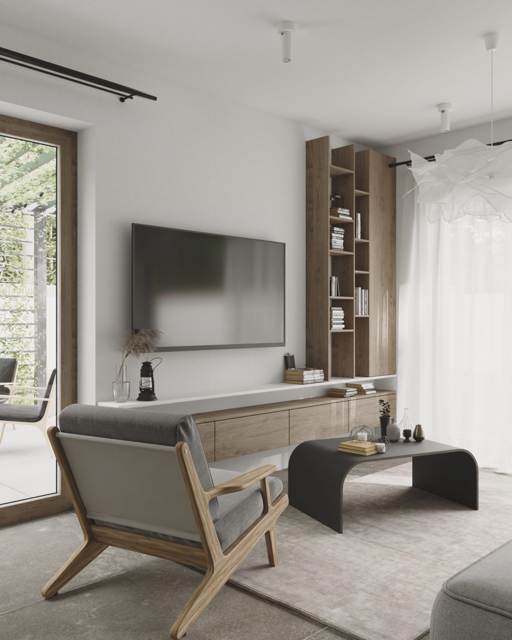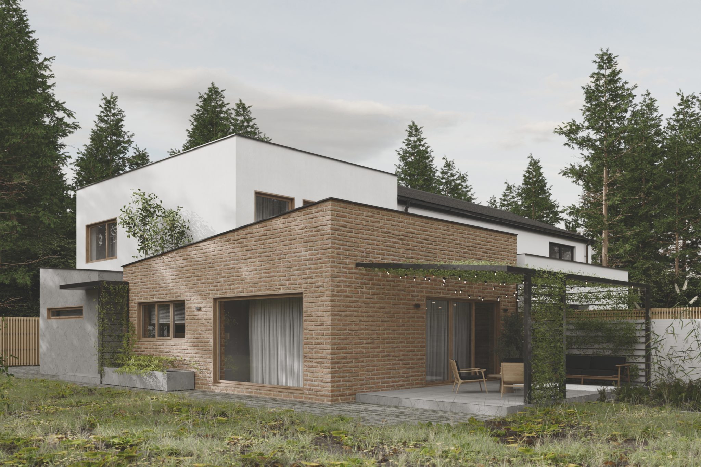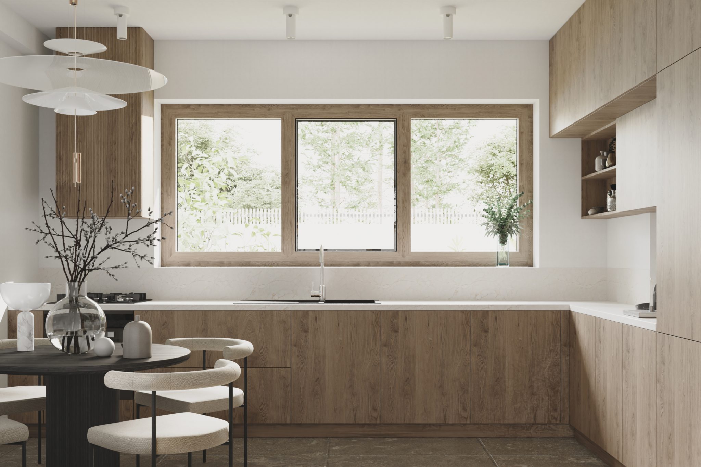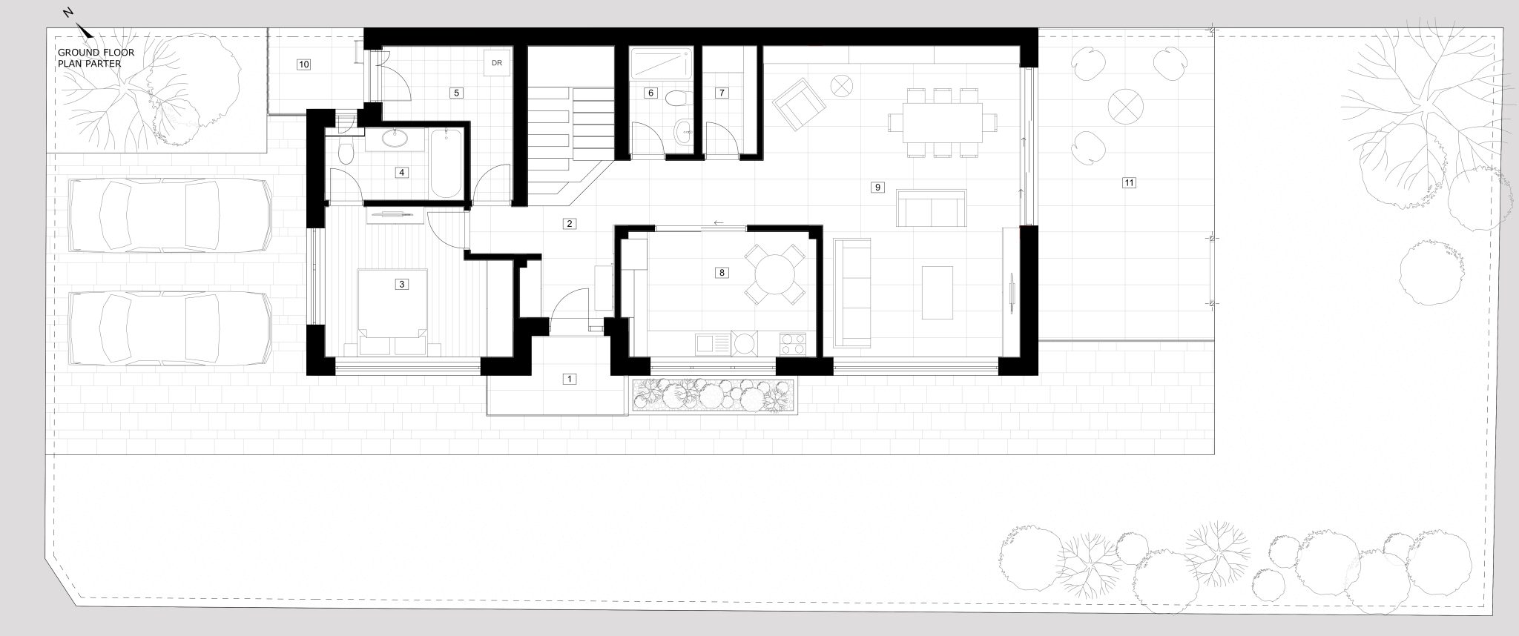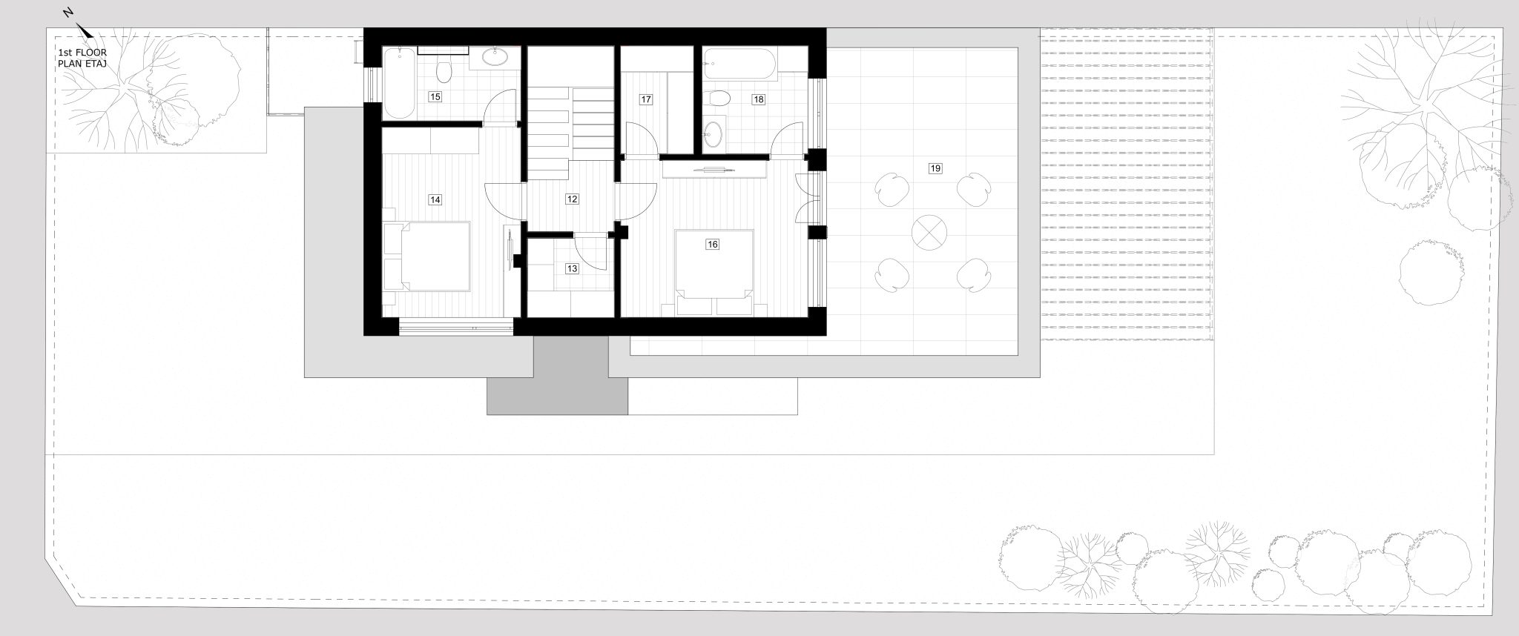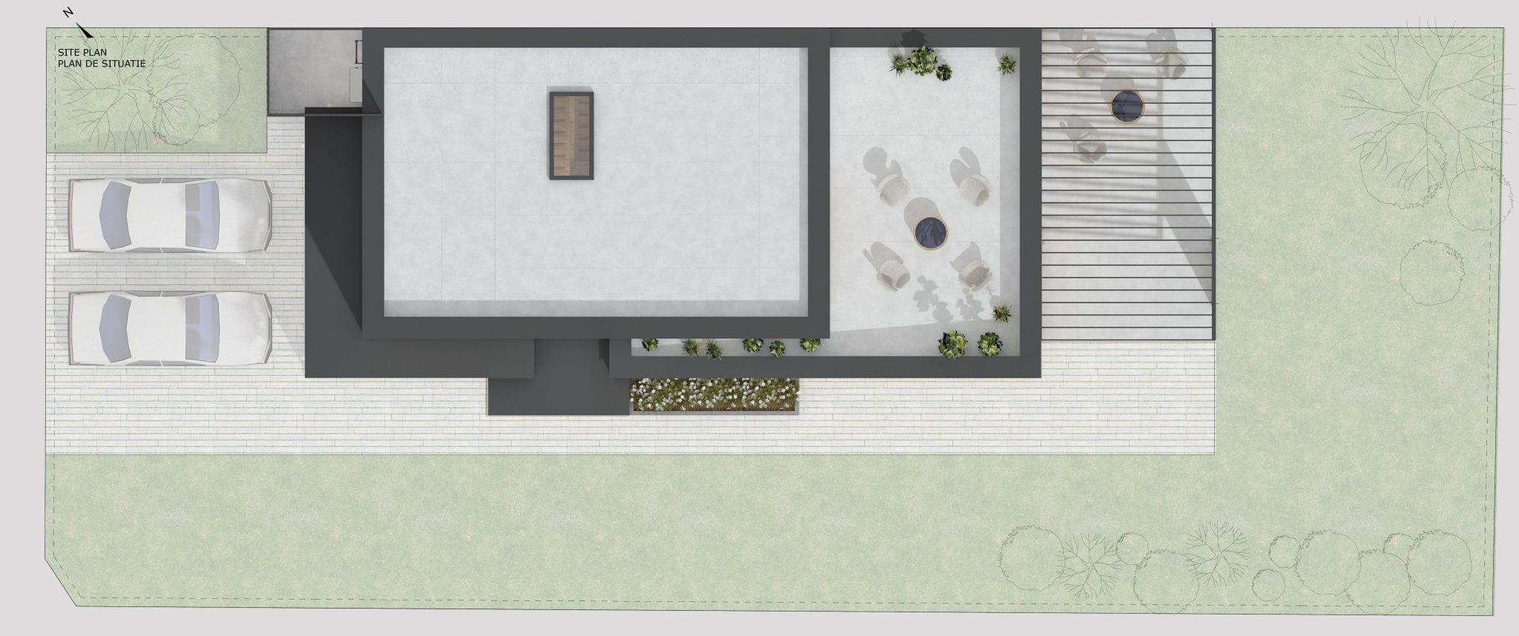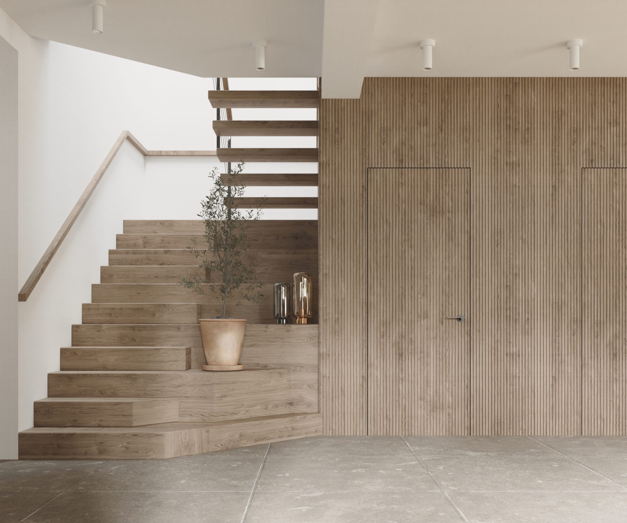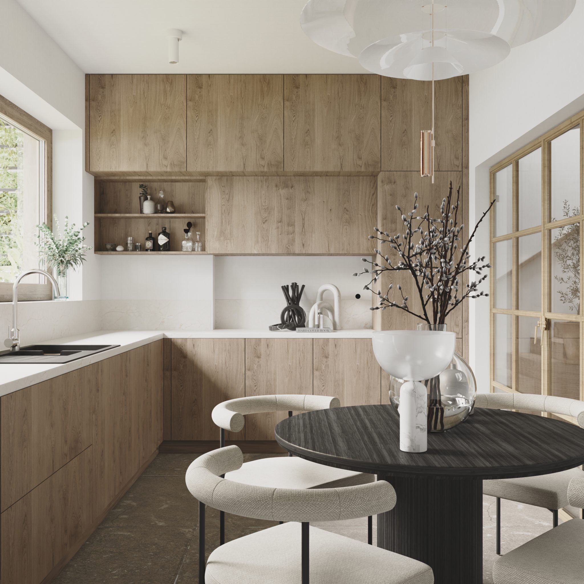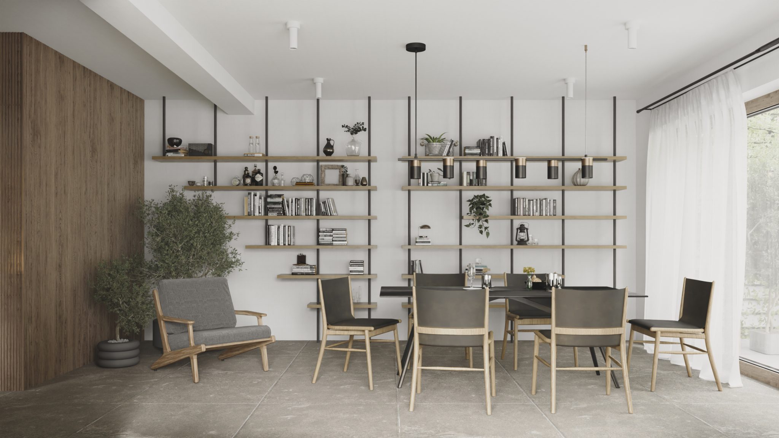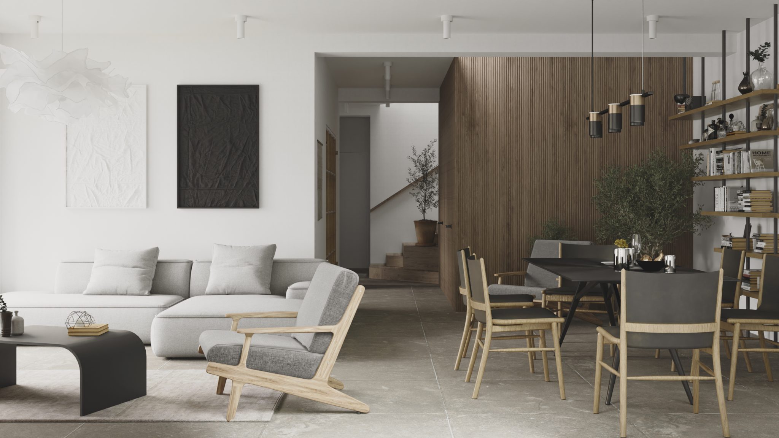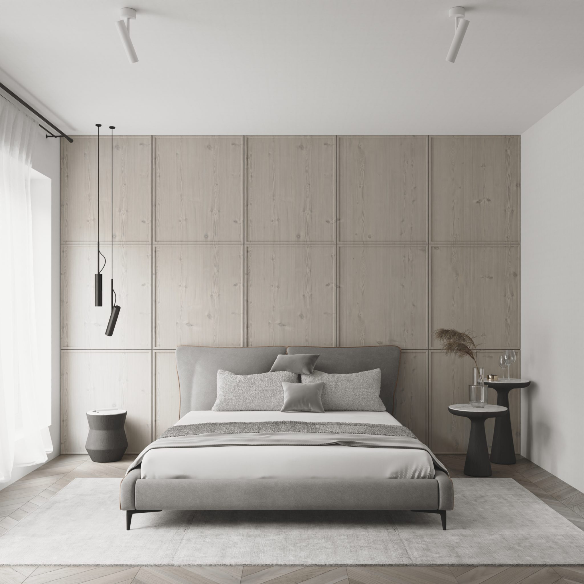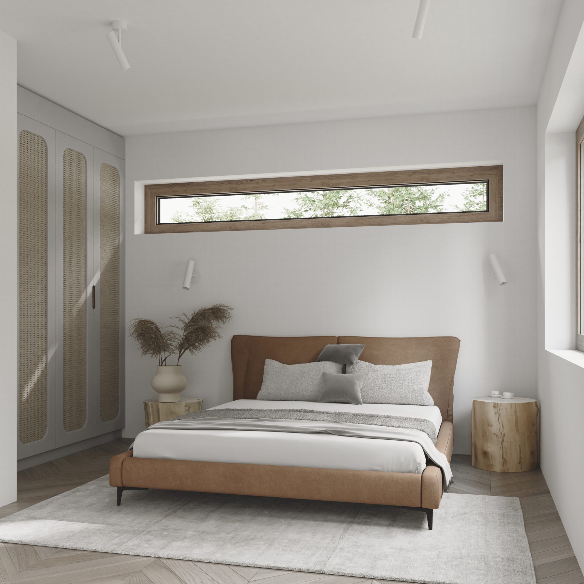House new on old
- Location: Bucharest, Sector 1
- Area: 205.03 sqm
- Year: 2022
- Client: Stanciu Gabriel and Stanciu Stanica
- Architecture: Arch. Izabela Tudorache
- Structure engineering: Eng. Andrei Badiu
- Installation engineering: Eng. Mihai Terzi
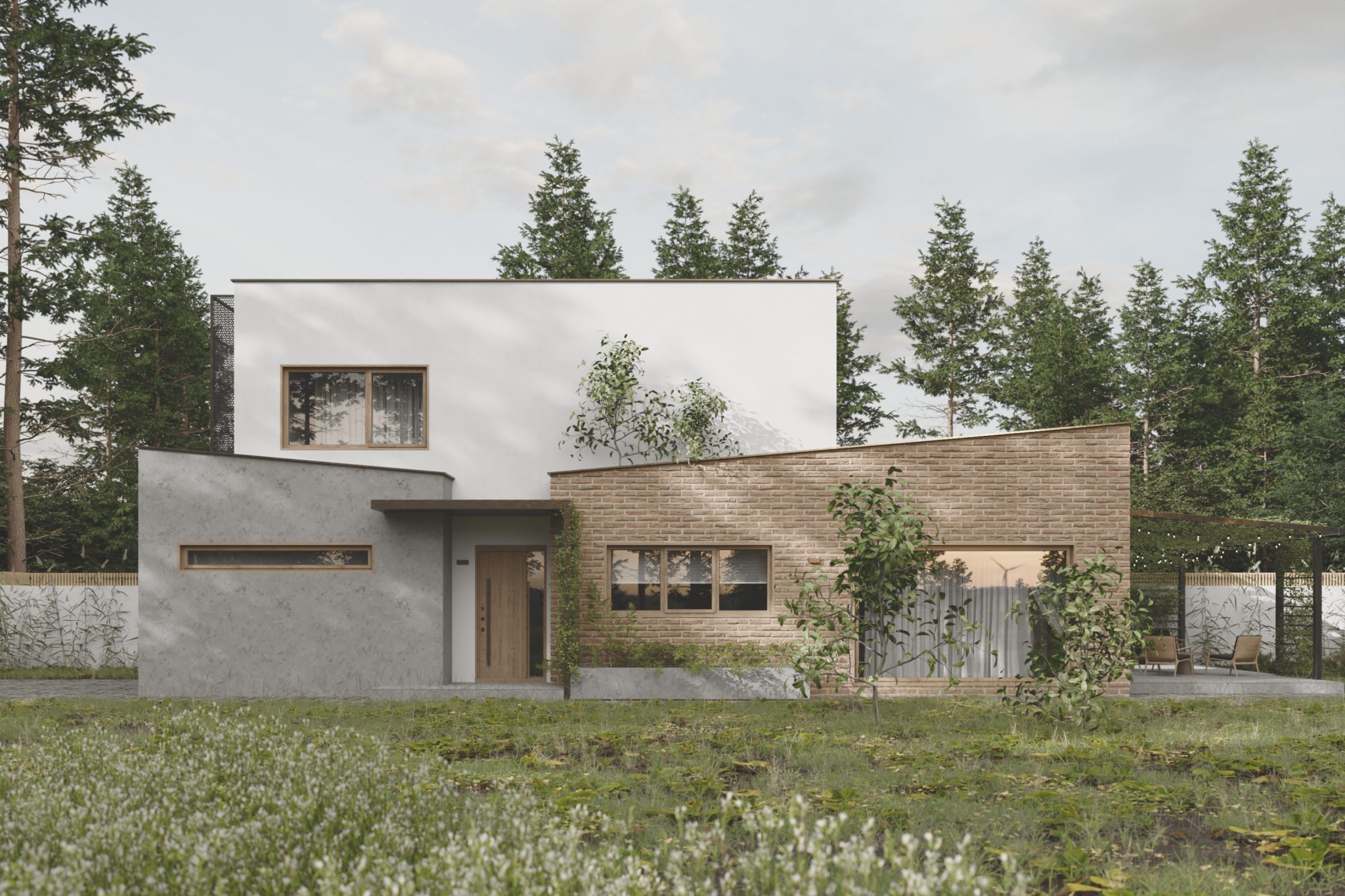
There are few plots left in Bucharest that do not already host a building. Most of the time we try to preserve the existing, bring it back to life through consolidation, conversion, expansion, restoration and so on. But there are situations when none of these options are possible, and if the area allows and the existing building has no architectural value, demolishing the old and building the new is the only option so that people can live as they want.
Being located in an area where this type of situation is common, and as it also happened in the present case, through the Stanciu family house we wanted to draw attention and remember the old buildings that disappeared in this way. This way we proposed an overlap of volumes from which the two first-floor units at the base represent the old brick, clay or unfinished houses, and the white volume P+1 represents the new one that is formed from/over the old.
The metal inserts also have their purpose, once from a practical point of view (to cover the existing neighbour’s wall and to close the access to the terrace), but also to bring to mind the metal structural inserts used in reinforcements. Likewise, the use of wood-colored joinery is both meant to balance the finishes and provide a calm and peaceful image, but at the same time takes on the idea of old wooden joinery.
In this way we created an aesthetic unit that remembers what it once was.
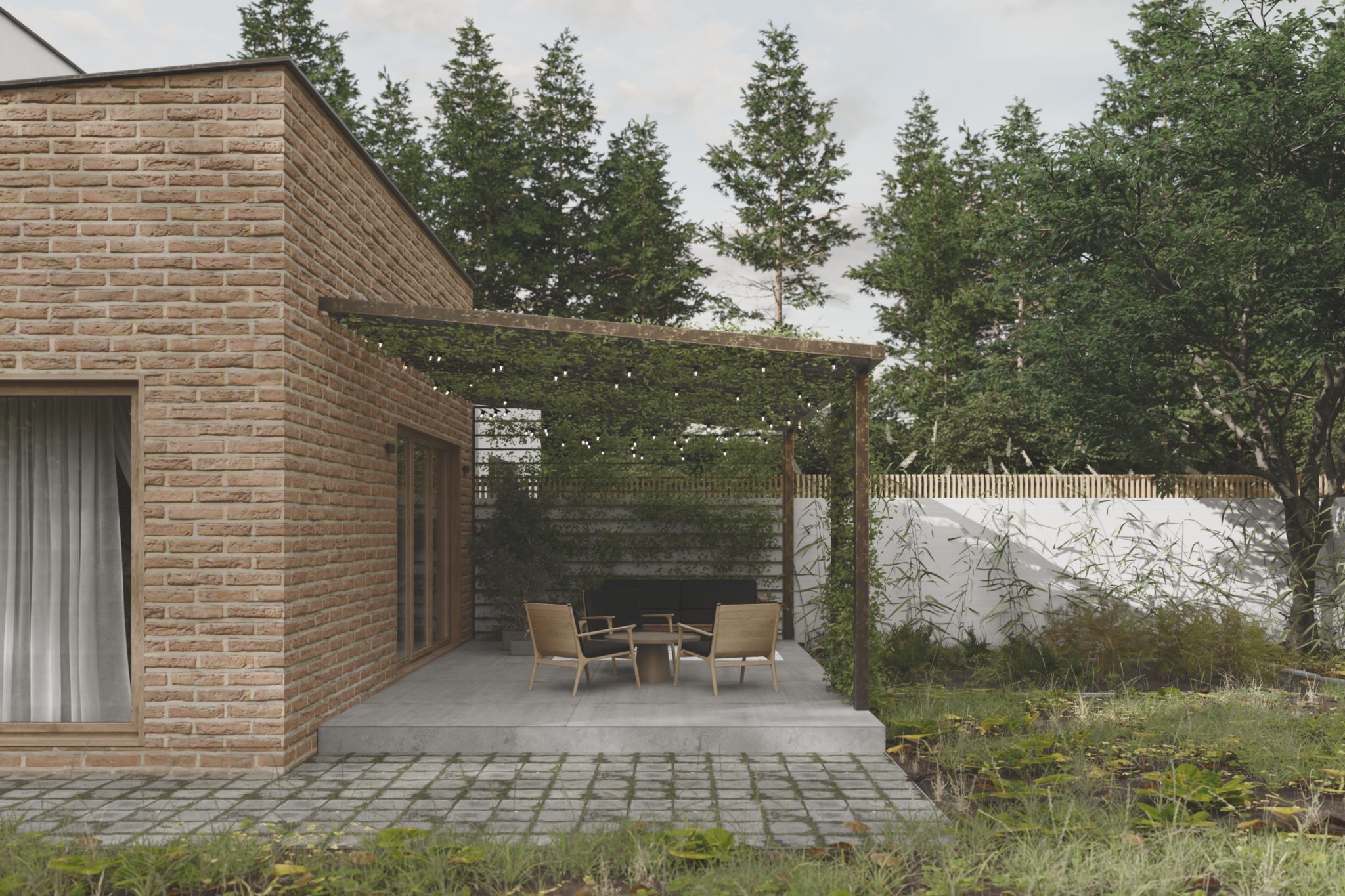
Labels and areas:
Ground floor
- Entry terrace – 4.41 sqm
- Hallway + Staircase – 19.03 sqm
- Bedroom – 13.48 sqm
- Bathroom – 5.37 sqm
- Technical room – 7.00 sqm
- Bathroom – 3.68 sqm
- Storage – 3.11 sqm
- Kitchen – 12.66 sqm
- Living + Dining – 37.50 sqm
- Secondary terrace – 3.98 sqm
- Loisir terrace – 28.40 sqm
1st floor
12. Hallway – 2.87 sqm
13. Storage – 3.67 sqm
14. Bedroom – 13.85 sqm
15. Bathroom – 5.53 sqm
16. Bedroom – 15.43 sqm
17. Dressing – 4.14 sqm
18. Bathroom – 6.01 sqm
19. Terrace – 33.49 sqm
Total usable area = 153.33 sqm
Total built area = 205.03 sqm
