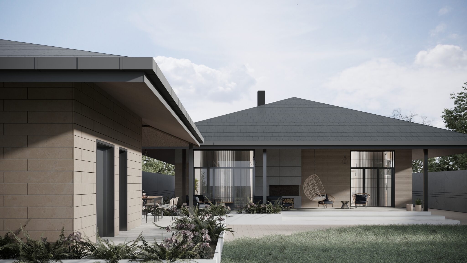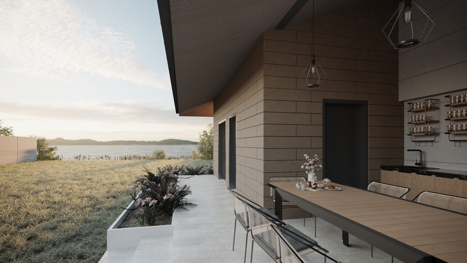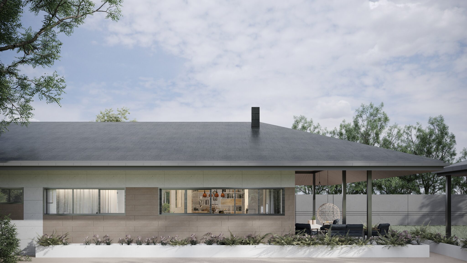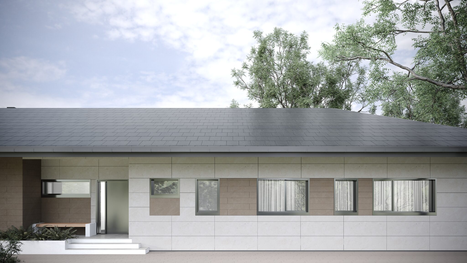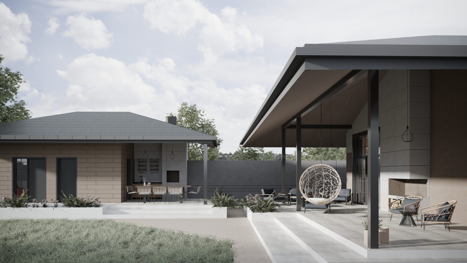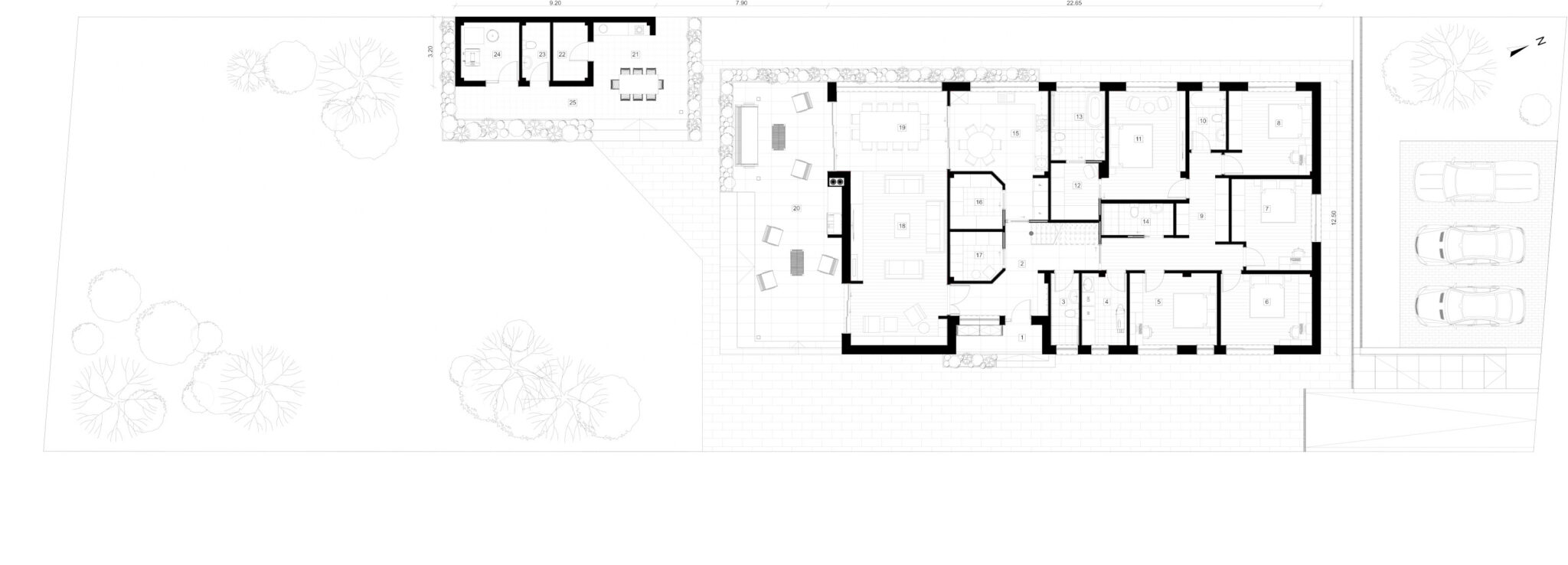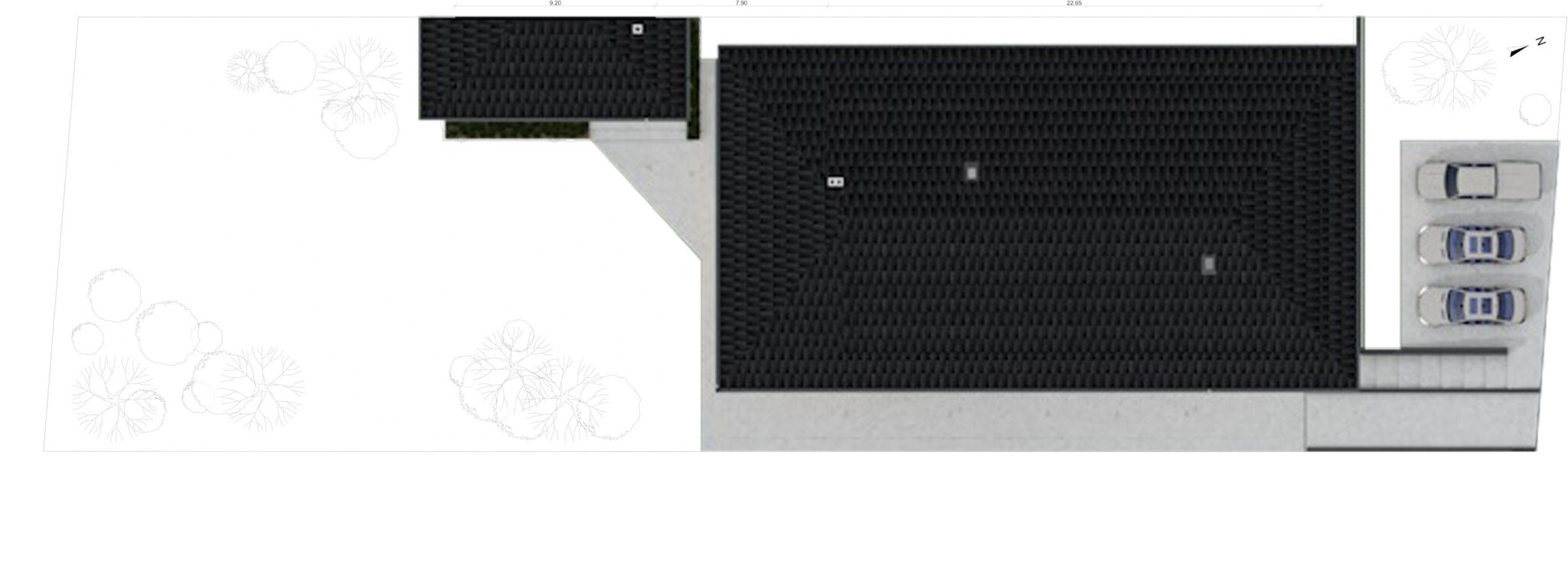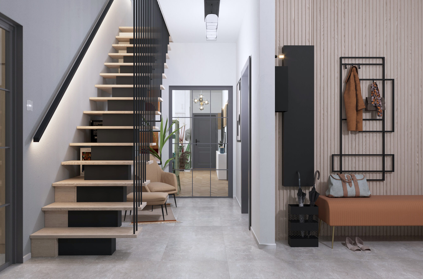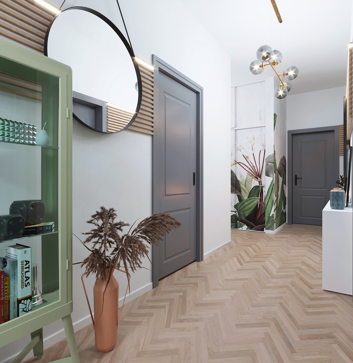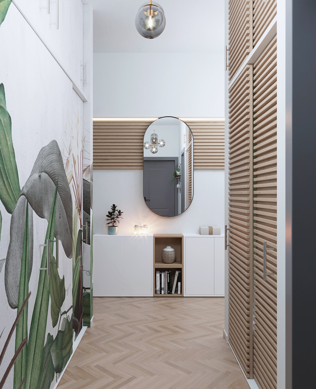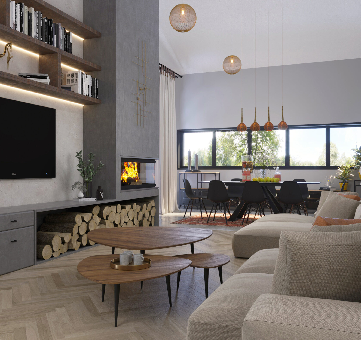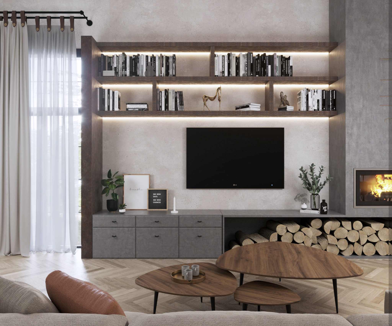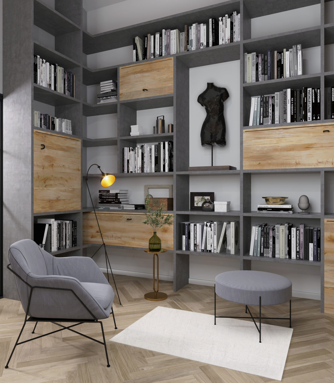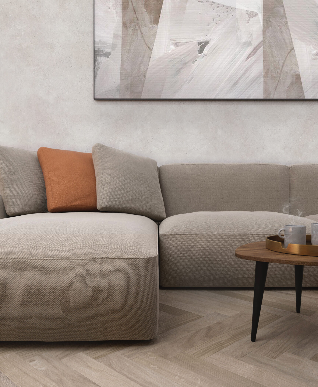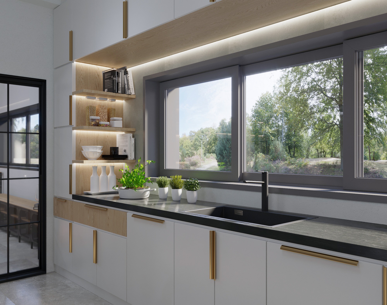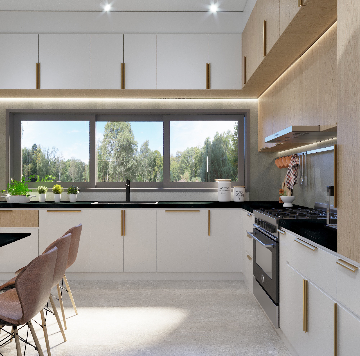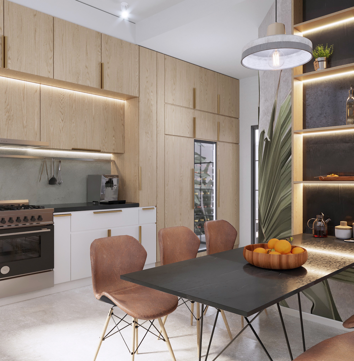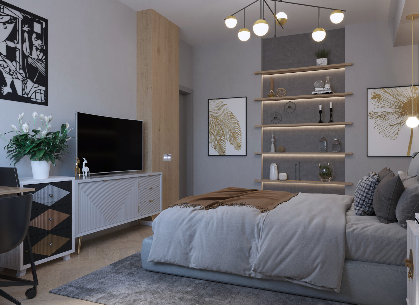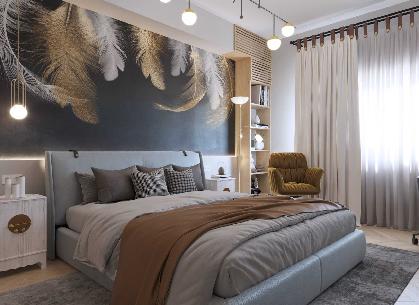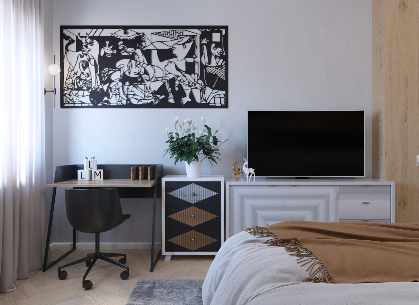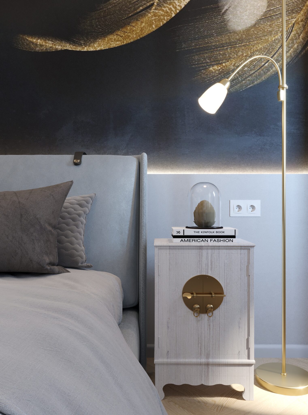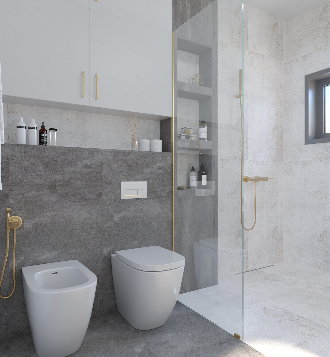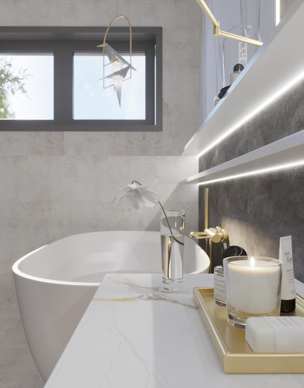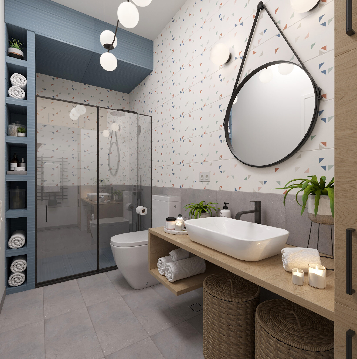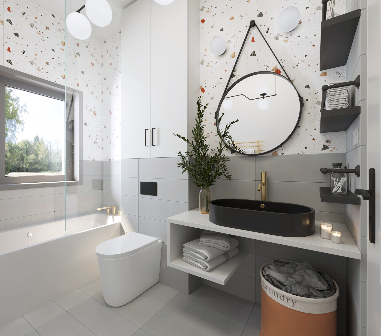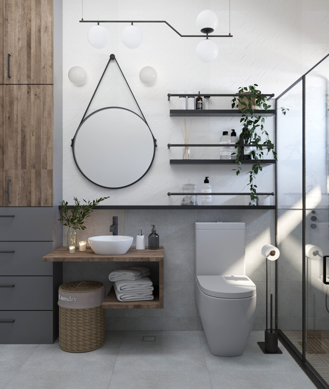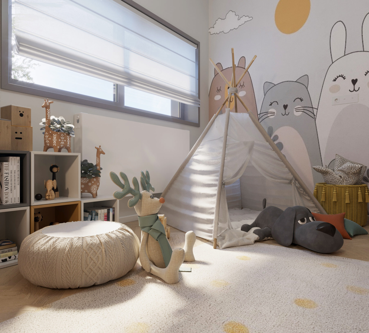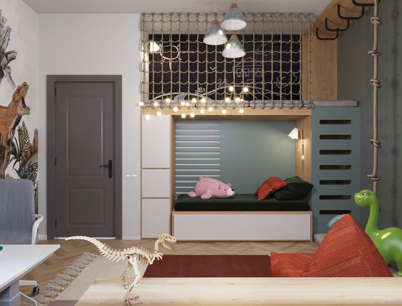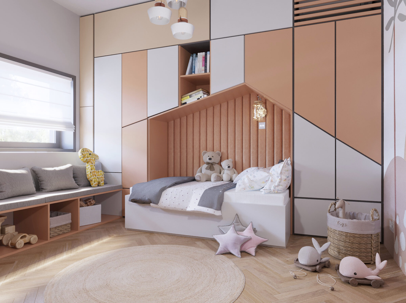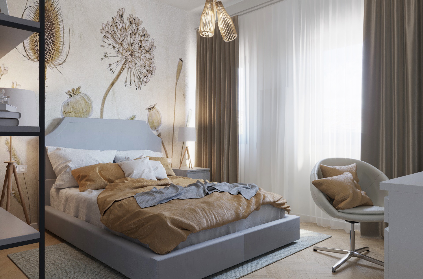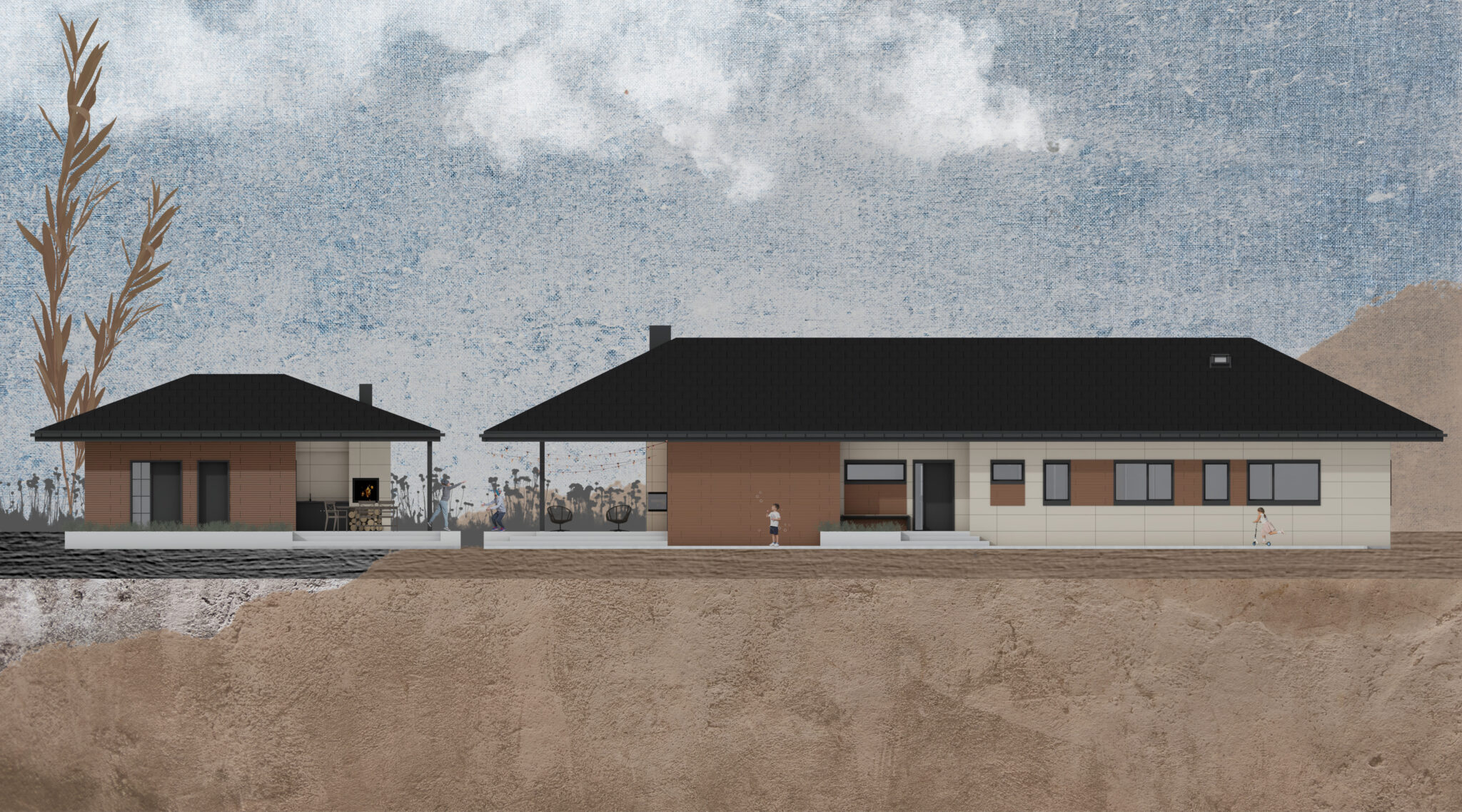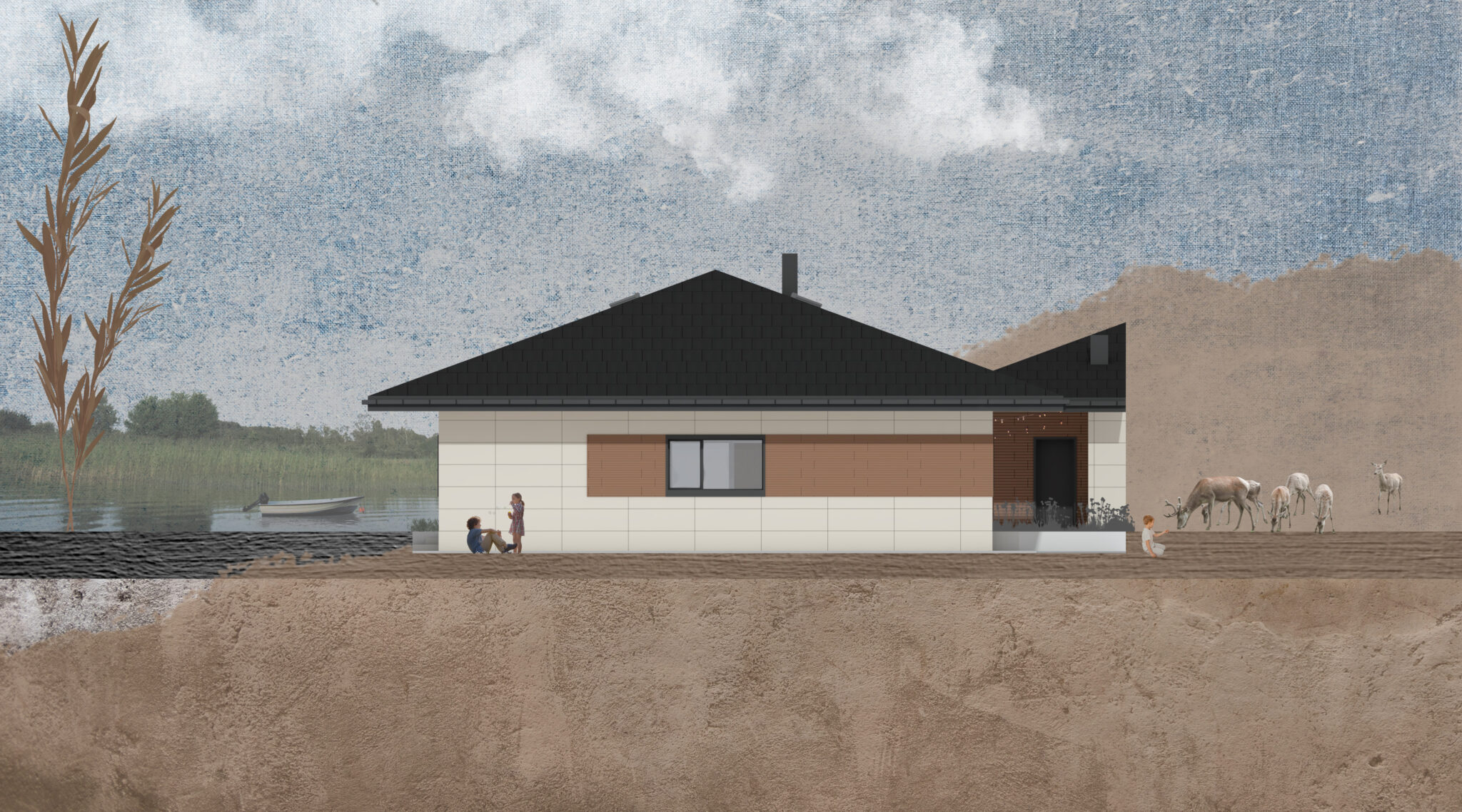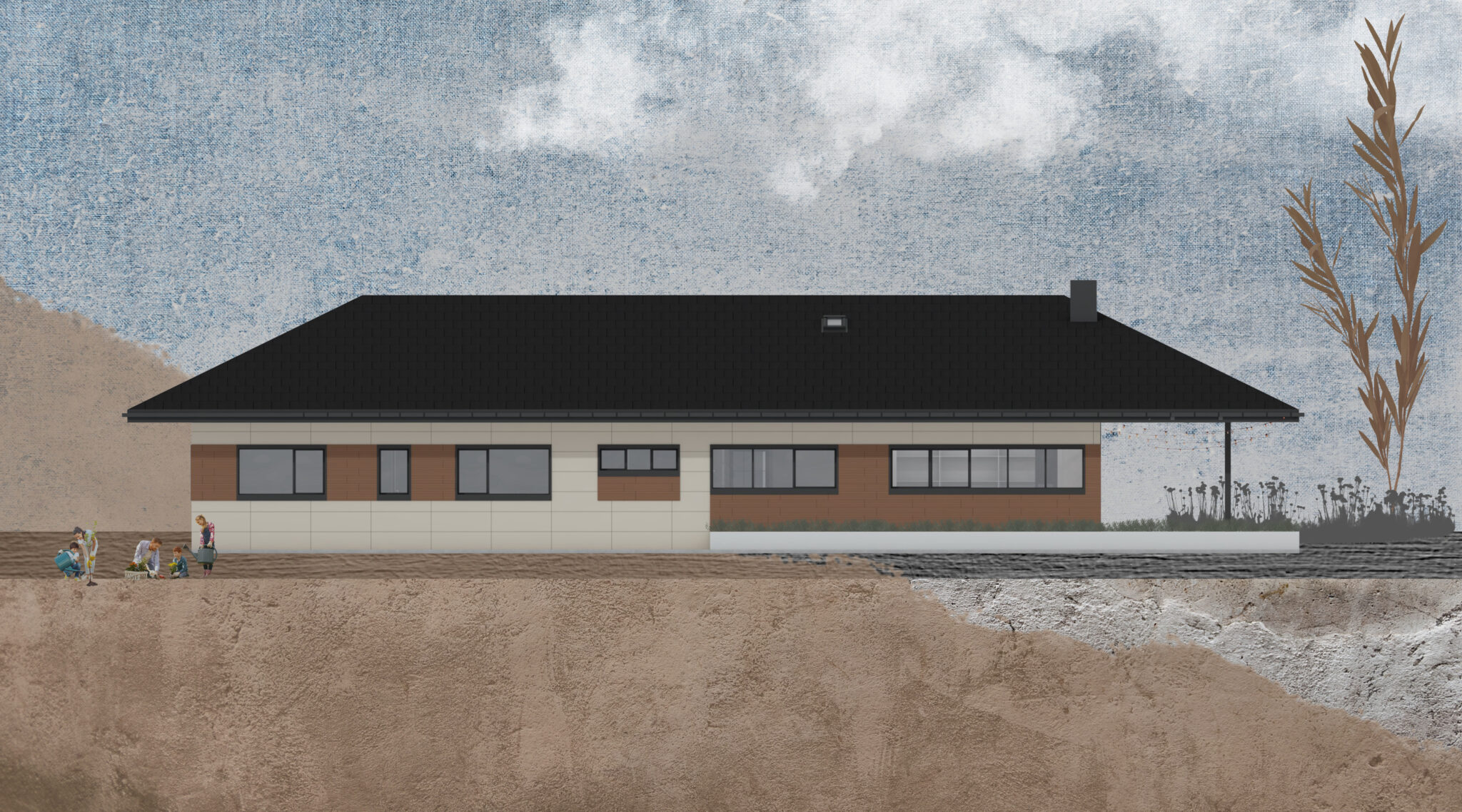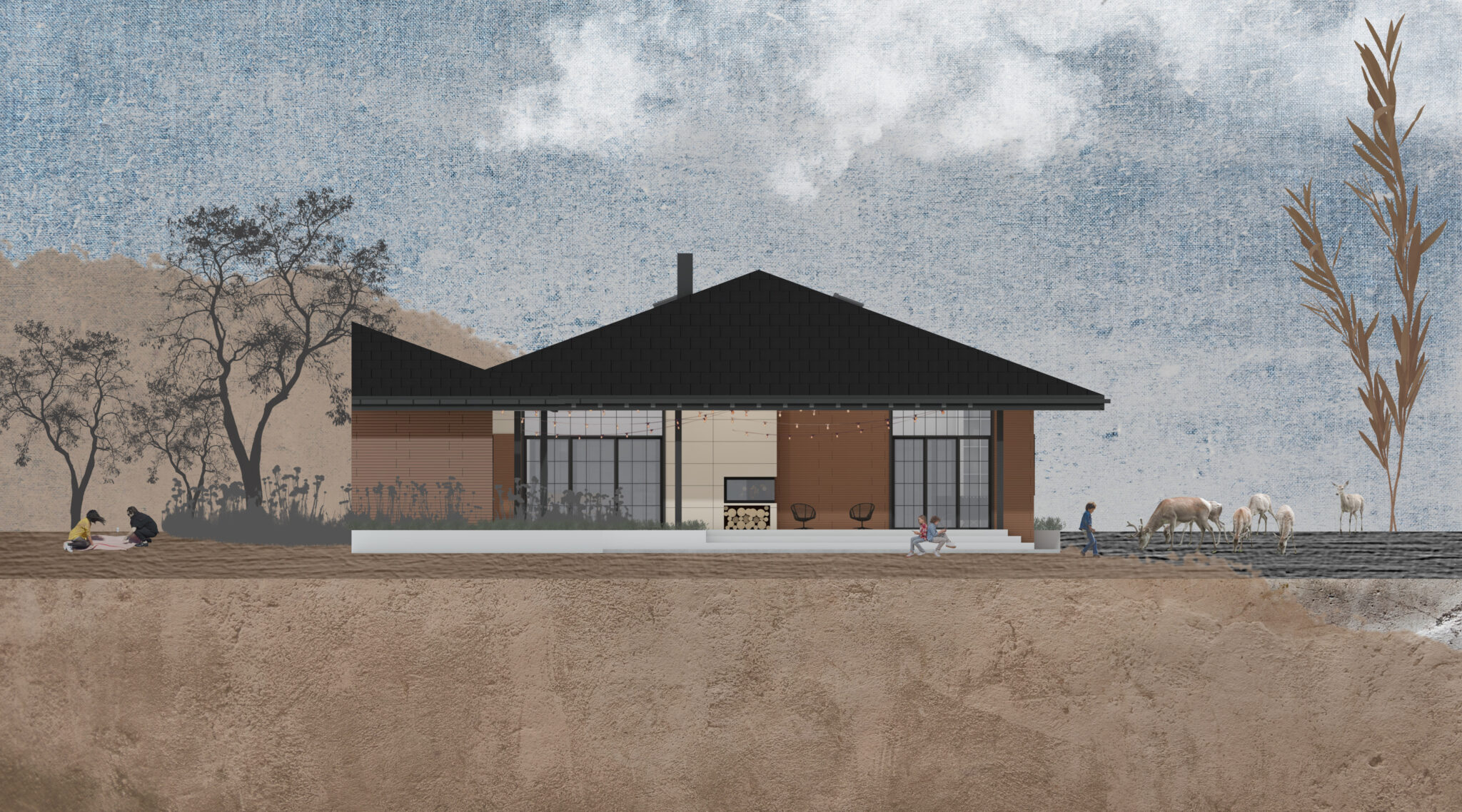Leisurely house
- Location: Jud. Ilfov, Com. Afumați
- Area: 357.09 sqm
- Year: 2021
- Client: Cristea Irina and Cristea Sorin
- Architecture: Arch. Izabela Tudorache
- Interior design: Arch. Izabela Tudorache, Arch. Corina Vlădescu
- Structure engineering: Eng. Andrei Badiu
- Installation engineering: Eng. Mihai Terzi
- Construction: Maconz Construct

A leisurely house is a place that makes you breathe in and exhale peacefully, with a smile on your face. Having a sloping plot of land with an opening to the lake, we created the house so that it would be separated from the street, appear to be hidden from view, and open to the yard, to the lake. This arrangement, together with the fact that it is carried out only on the ground floor, and having a wide roof, makes this house a quiet one, in accordance with the environment it has. The material used for the ventilated façade is ceramic, in earthy, warm shades, shades that were taken over in the interior design of the living spaces, completing the same idea of peace and quiet.

Labels and areas:
1.Entry terrace – 5.33 sqm
2.Entry hall – 17.47 sqm
3.Bathroom – 4.33 sqm
4.Washing room – 6.90 sqm
5.Bedroom – 13.35 sqm
6.Bedroom – 13.79 sqm
7.Bedroom – 14.68 sqm
8.Bedroom – 15.02 sqm
9.Hallway – 17.15 sqm
10.Bathroom – 4.62 sqm
11.Bedroom – 17.94 sqm
12.Dressing – 5.76 sqm
13.Bathroom – 8.01 sqm
14.Bathroom – 4.88 sqm
15.Kitchen – 21.28 sqm
16.Pantry – 5.97 sqm
17.Dressing – 5.31 sqm
18.Living room – 35.49 sqm
19.Dining – 18.87 sqm
20.Loisir terrace – 49. 73 sqm
21.Summer kitchen – 8.23 sqm
22.Cold room – 4.34 sqm
23.Bathroom – 3.52 sqm
24.Technical room – 7.24 sqm
25.Terrace – 20.85 sqm
Total usable area = 245.92 sqm
Total built area = 357.09 sqm
