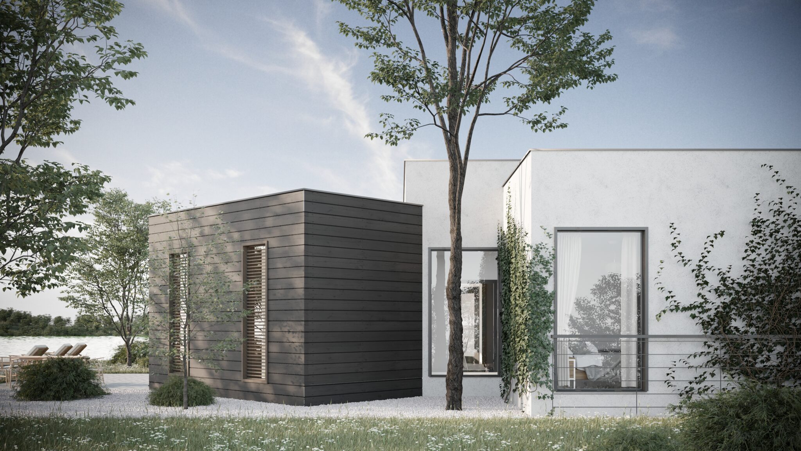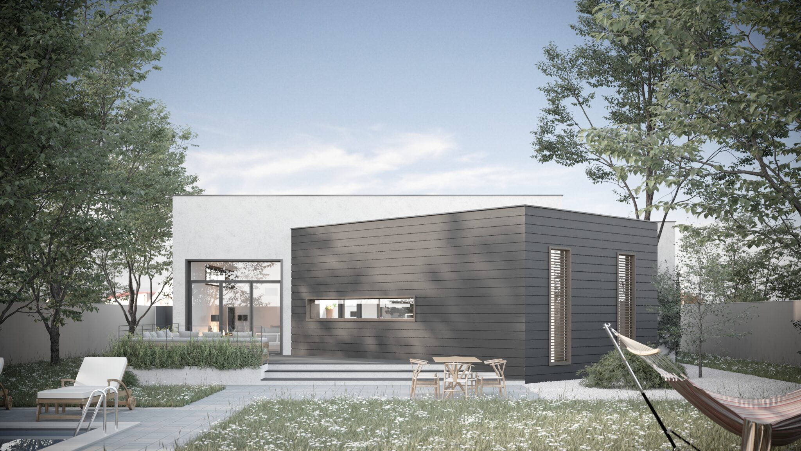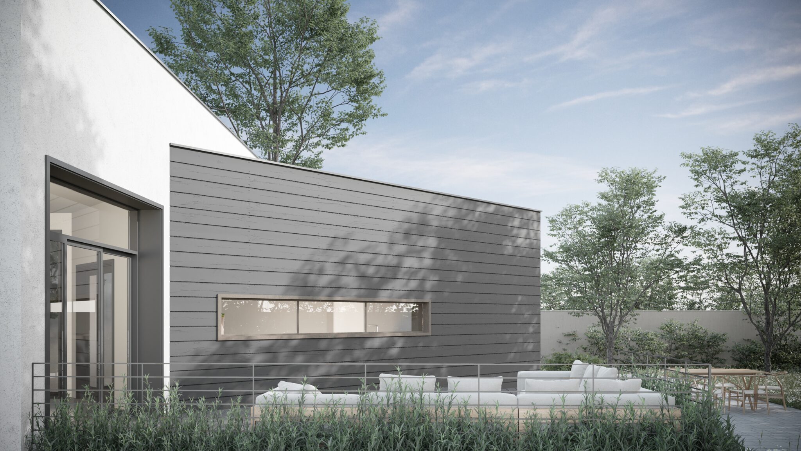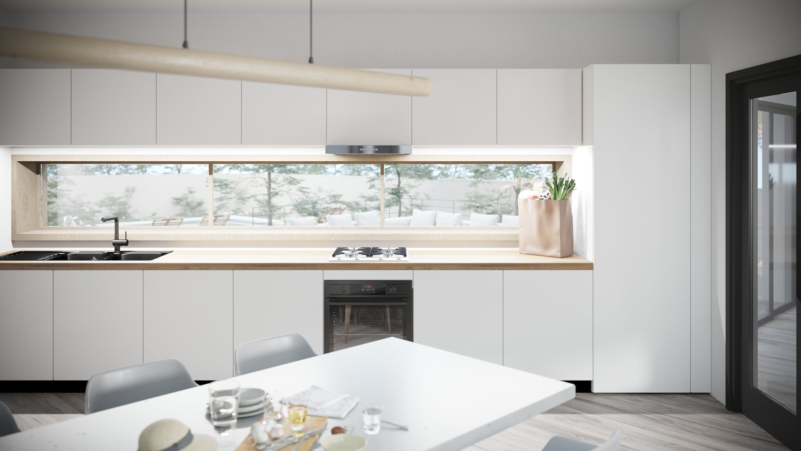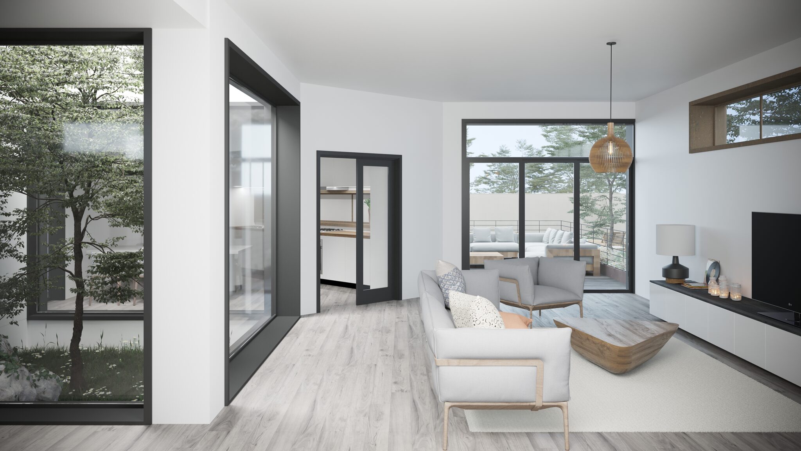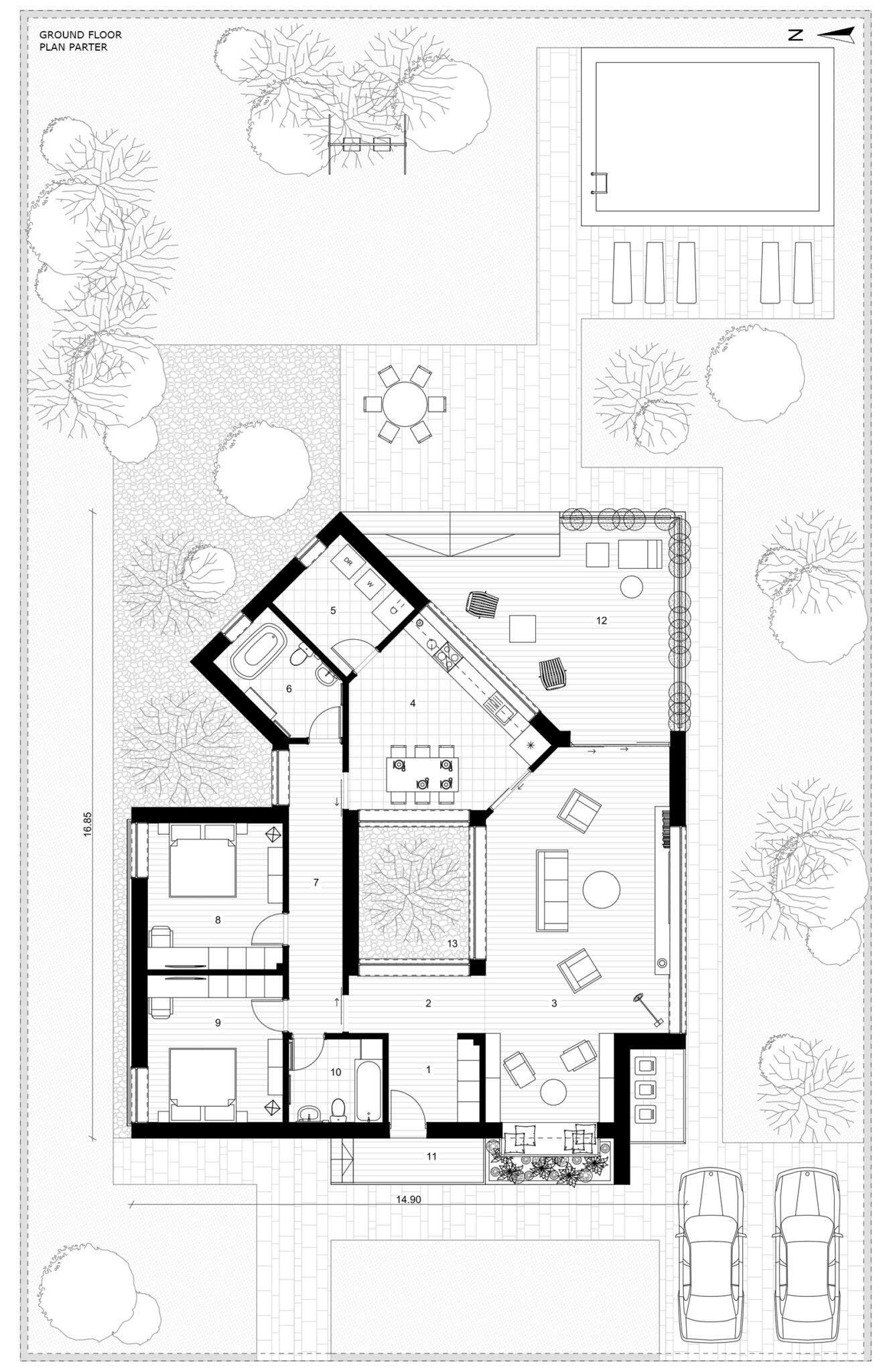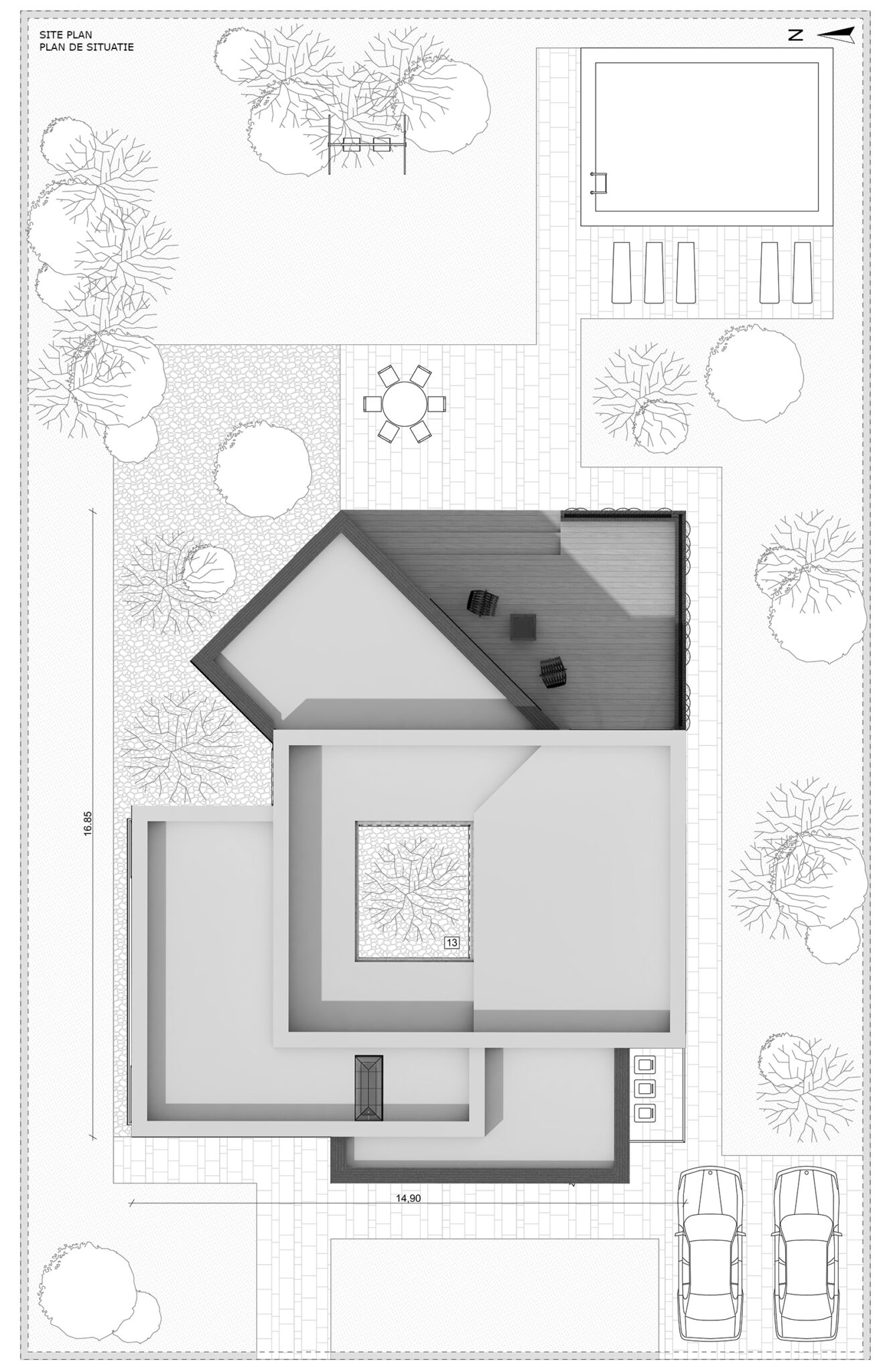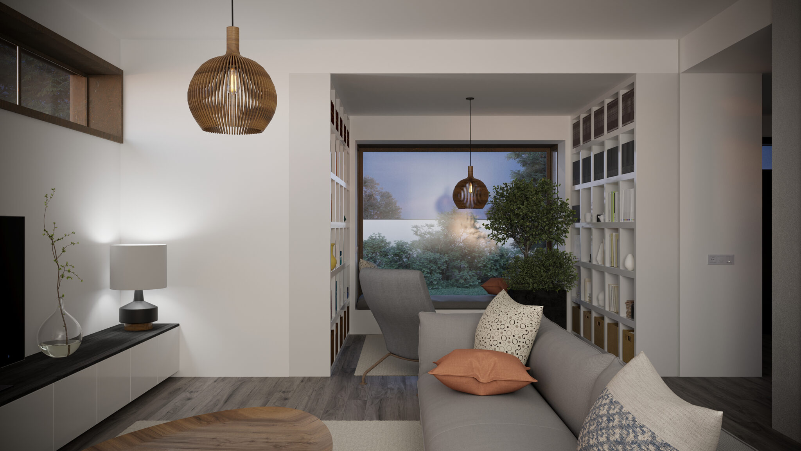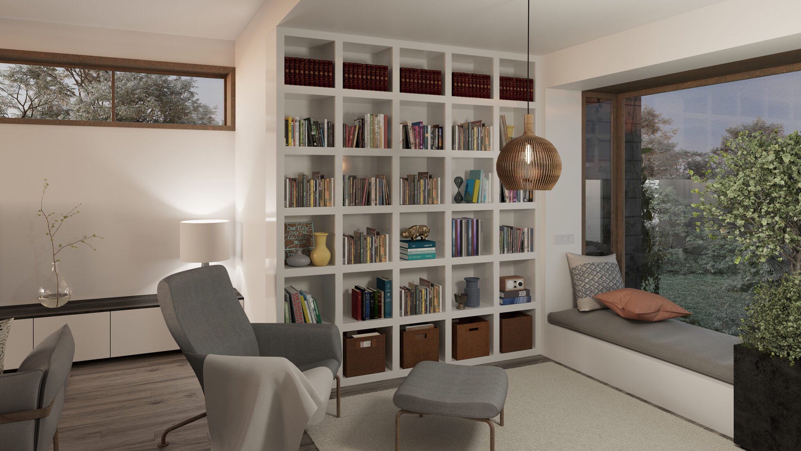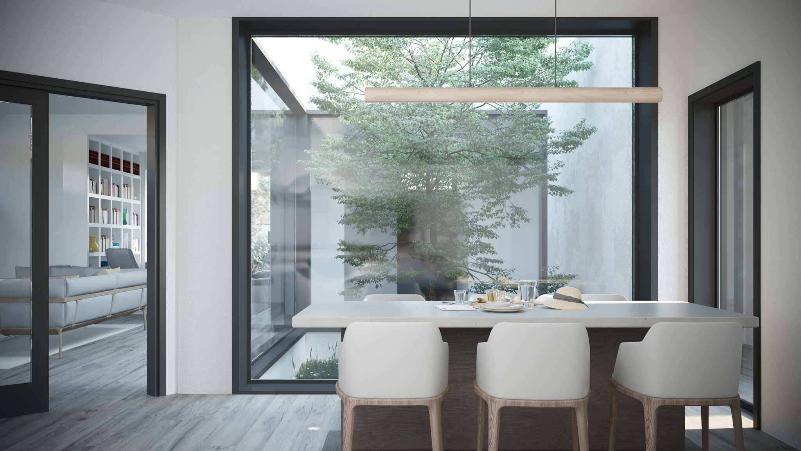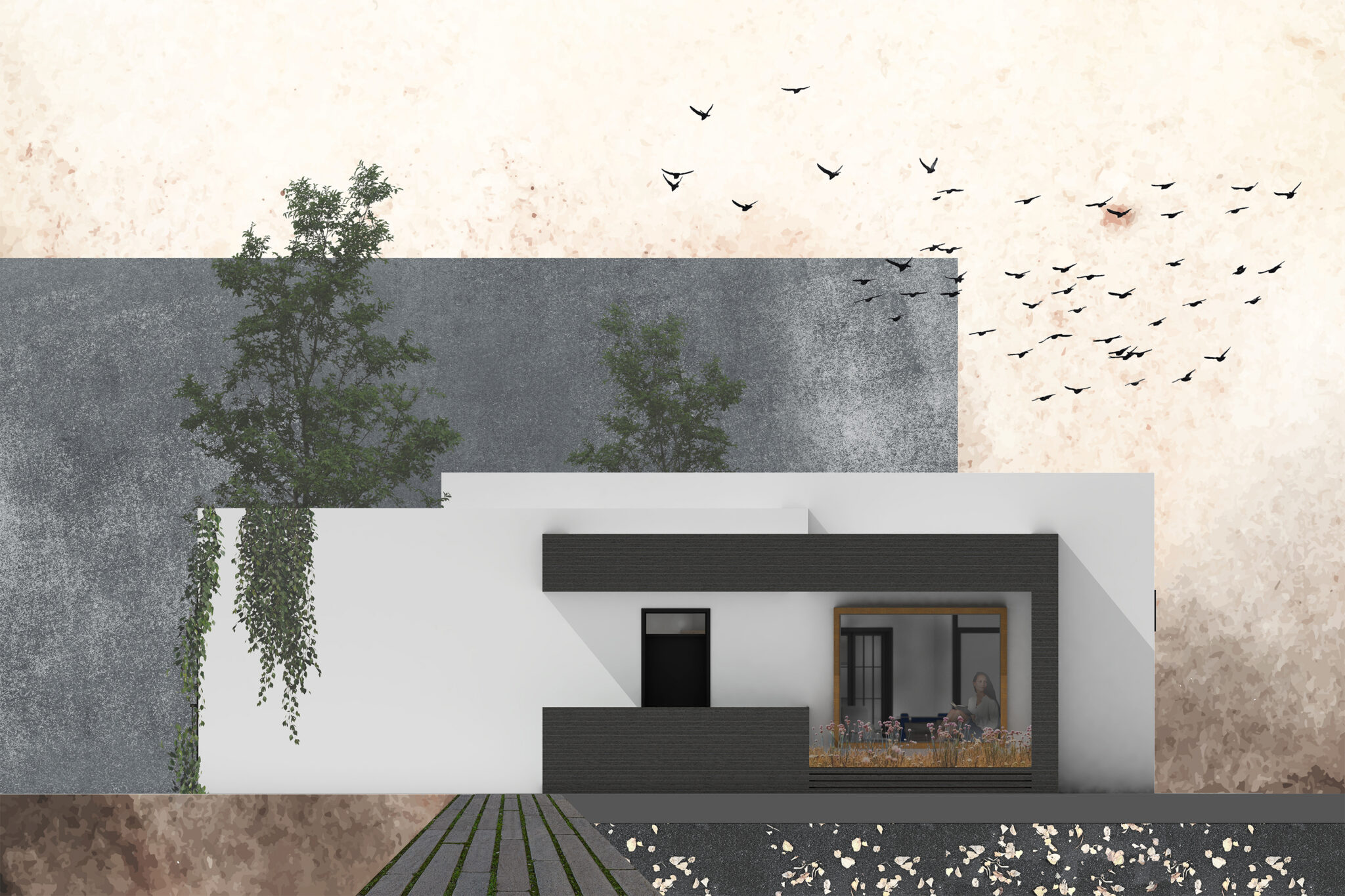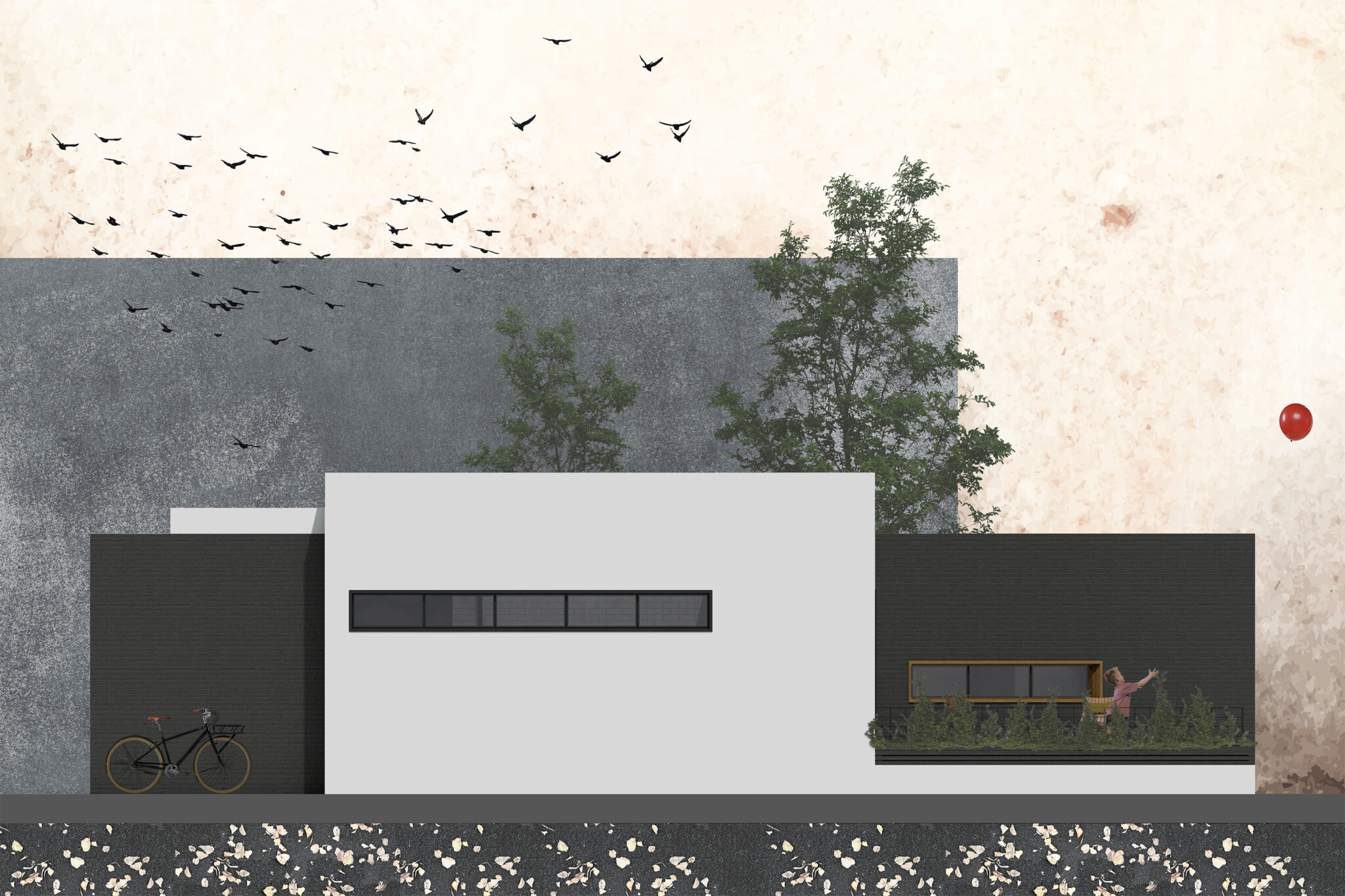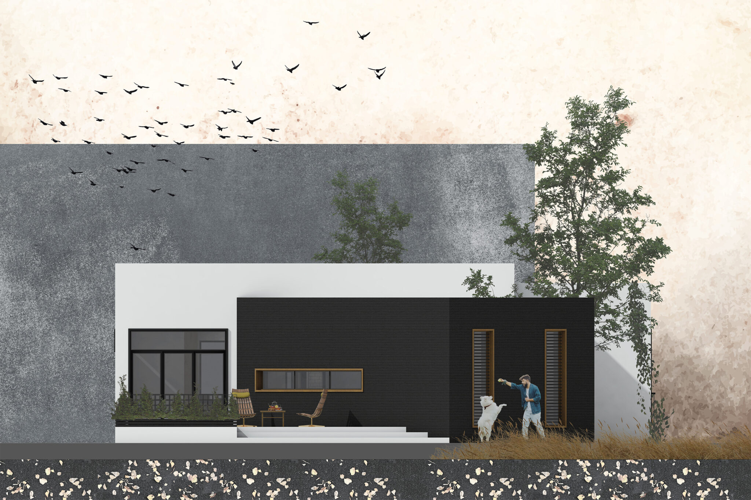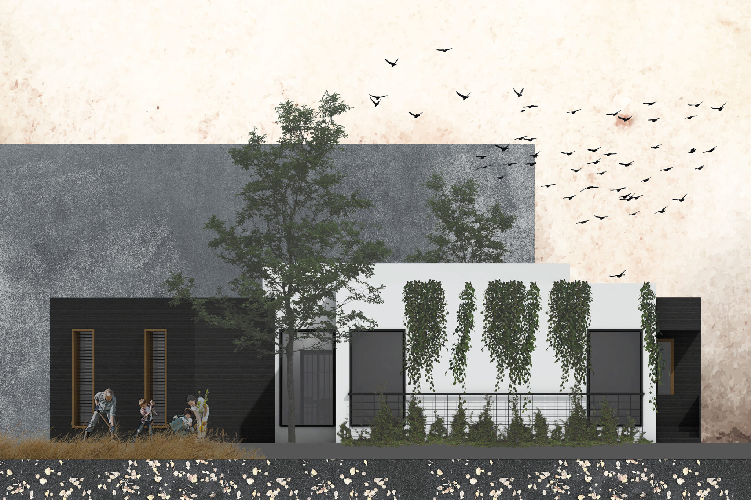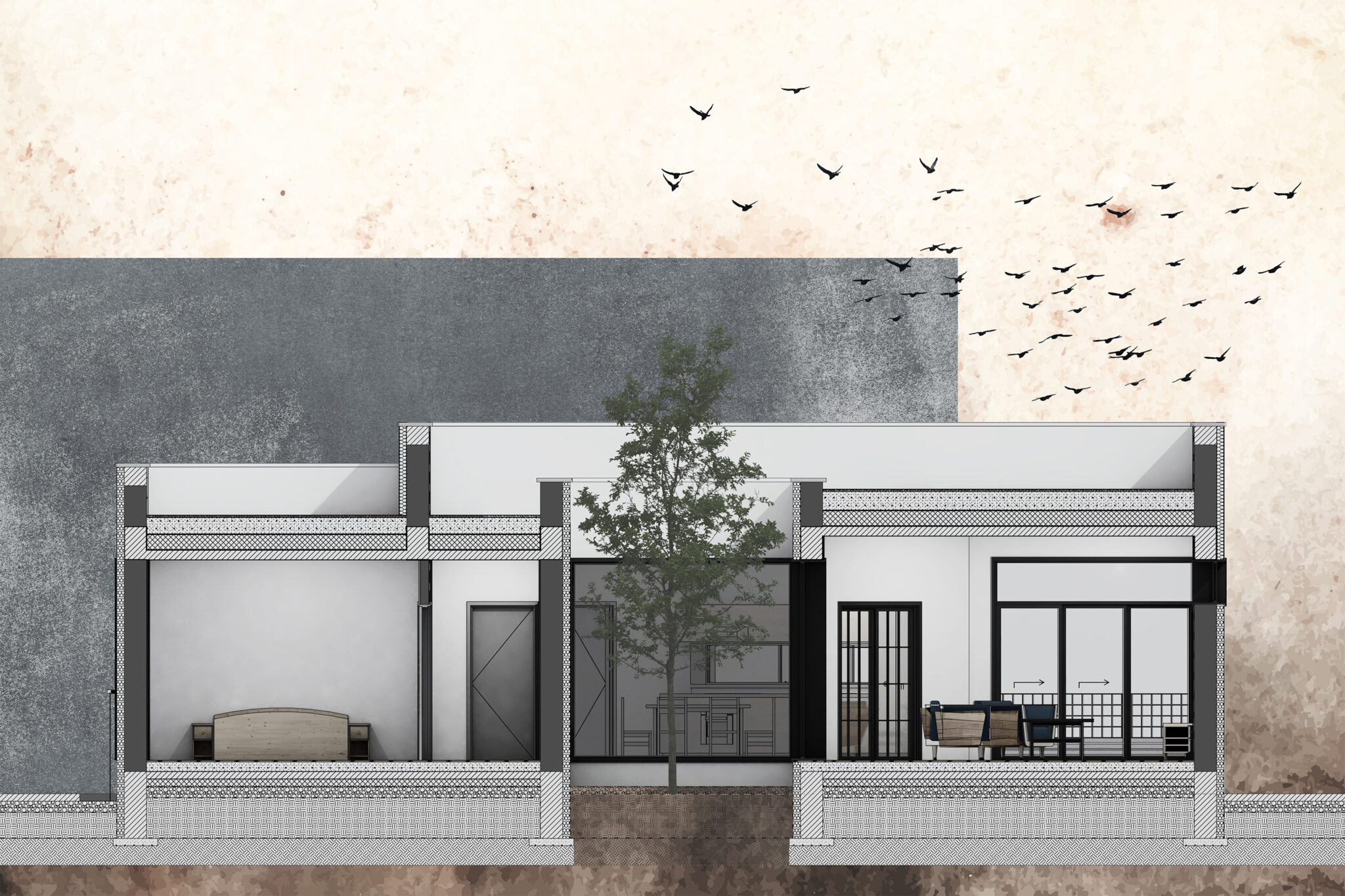House by the lake
- Location: Jud. Ilfov, Com. Snagov
- Area: 172.43 sqm
- Year: 2019
- Client: Dinu Andrei and Dinu Ioana
- Arhitecture: Arch. Izabela Tudorache
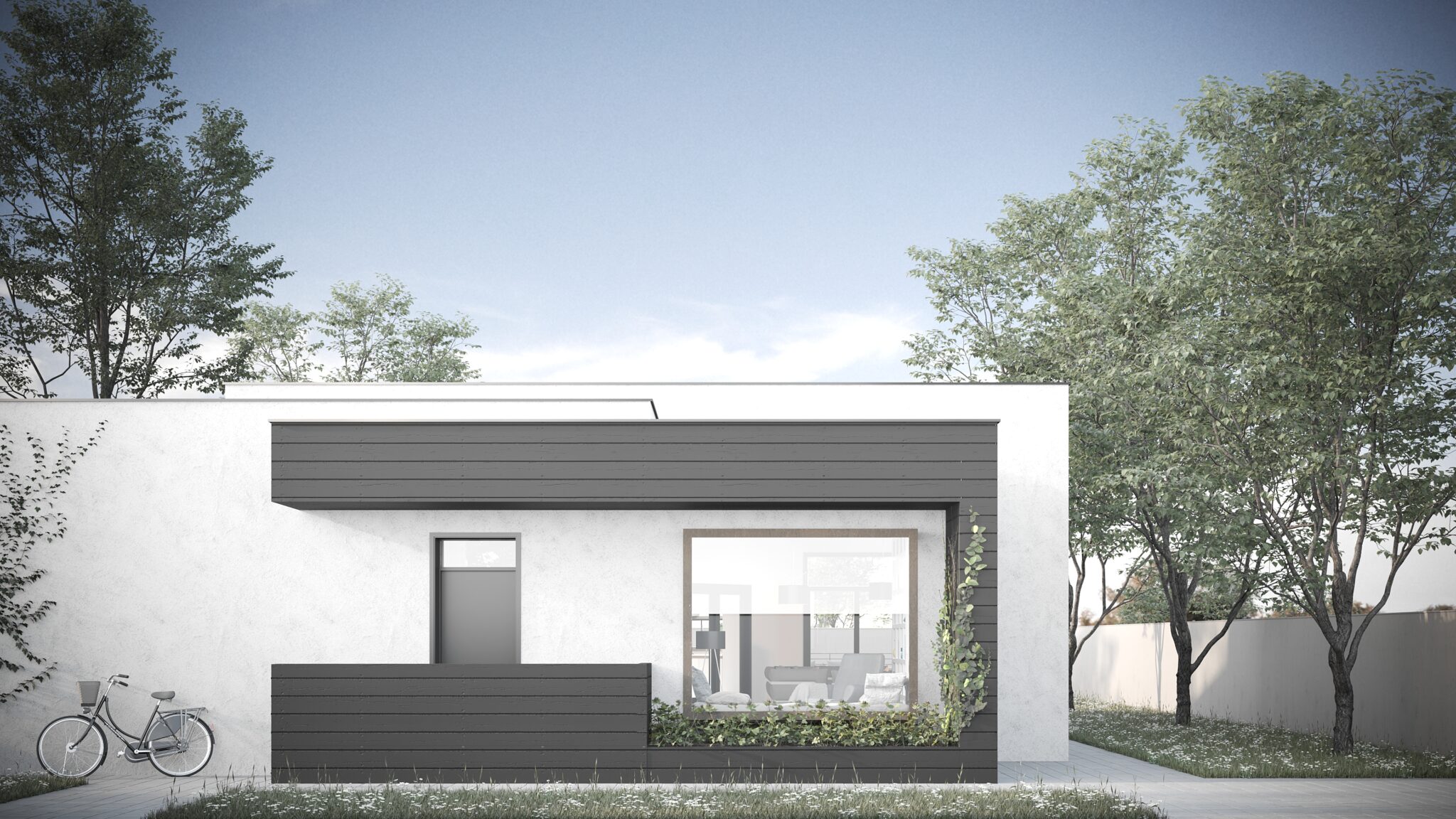
On the shores of Lake Snagov, I proposed a home that does not disturb the natural context too much and, at the same time, offers the young family a pleasant living environment. Held only on the ground floor, it is organized around a small inner courtyard, which invites light and nature to cross the house from East to West. The day area is oriented towards three cardinal points, so that in the first part of the day the light from the East enters through a generous glass surface, inviting the family to start activities with energy and enthusiasm, in the middle of the day the strong light from the South is present only through a thin slit in the upper part of the room, and in the evening the warm light from the West is perfect for the intimate area of the living space with library and a bow-window that incorporates a relaxing place to sit. The sleeping area is completely visually separated from the living and access area, and the rest of the house gradually opens to a leisure terrace, followed by the pool, then overlooking the lake.
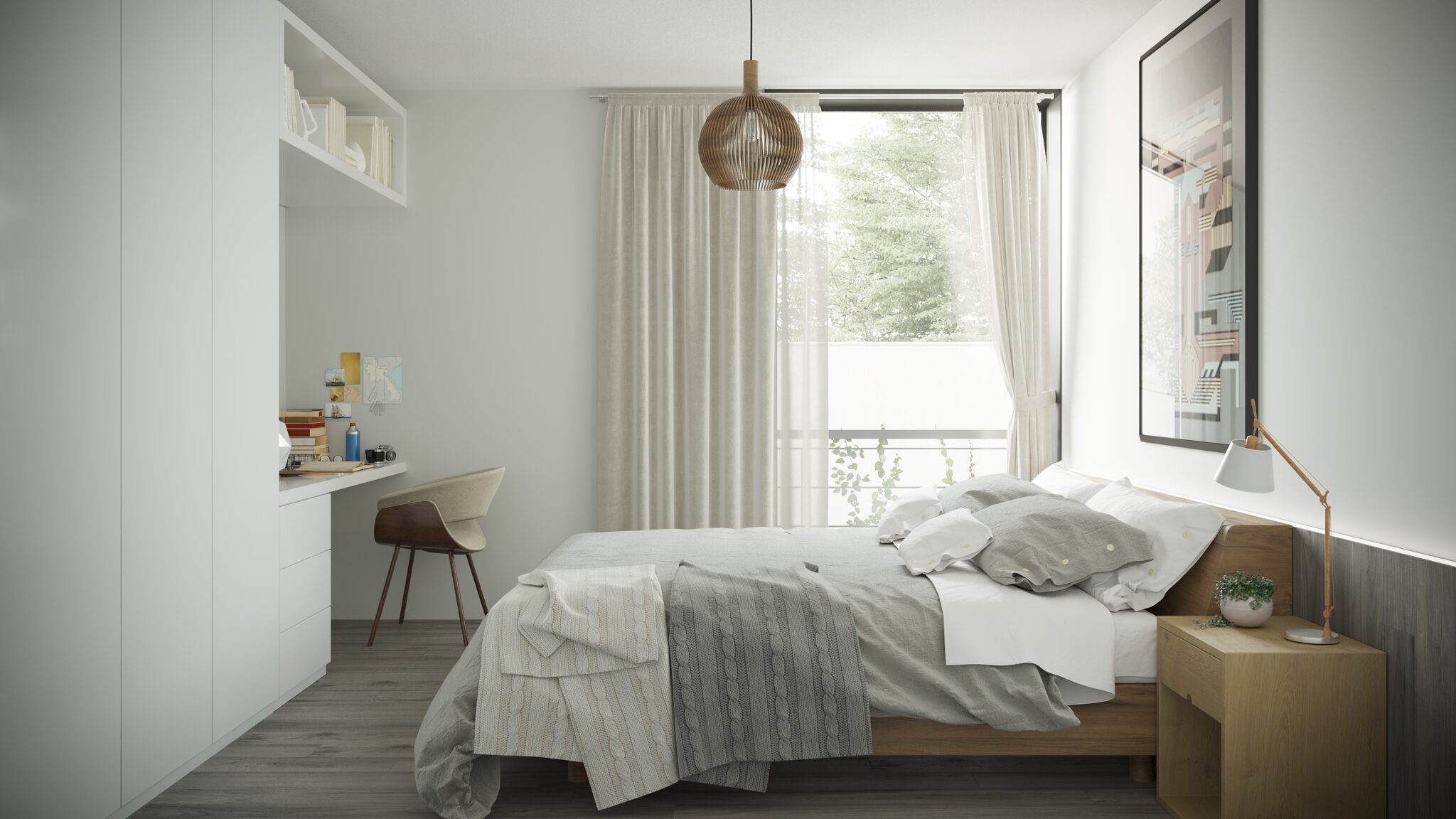
Labels and areas:
1. Entry hall – 5.93 sqm
2. Hallway – 5.90 sqm
3. Living room – 45.23 sqm
4. Kitchen + Dining – 19.72 sqm
5. Technical room – 7.83 sqm
6. Bathroom – 7.40 sqm
7. Hallway – 11.76 sqm
8. Bedroom – 14.68 sqm
9. Bedroom – 14.74 sqm
10. Bathroom – 5.87 sqm
11. Entry terrace – 4.70 sqm
12. Loisir terrace – 29.16 sqm
13. Interior garden – 11.76 sqm
Total usable area = 139.06 sqm
Total built area = 172.43 sqm
