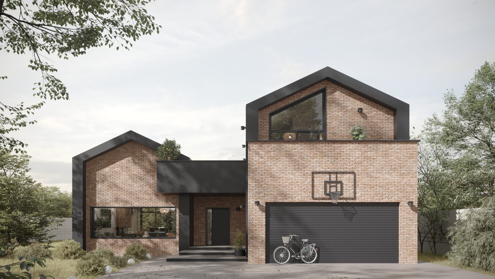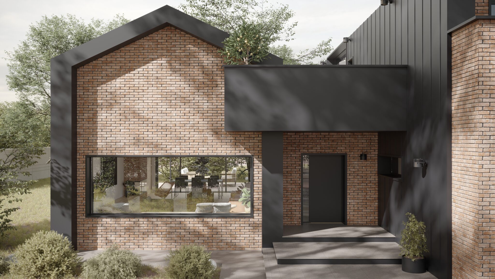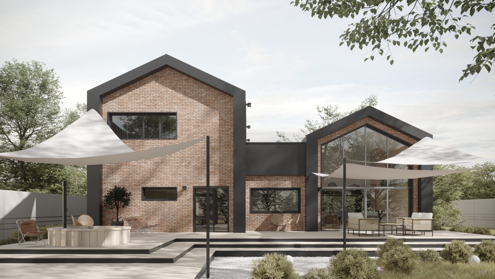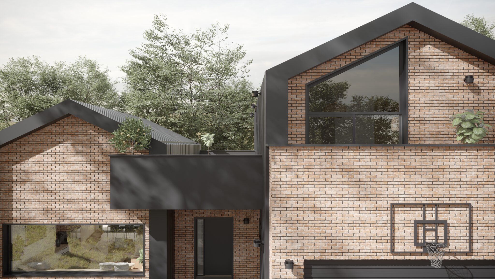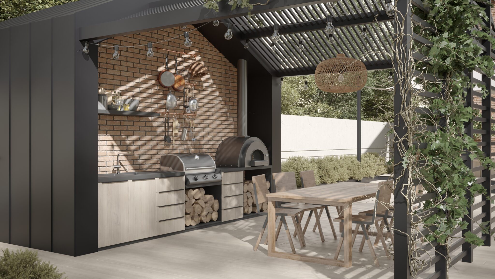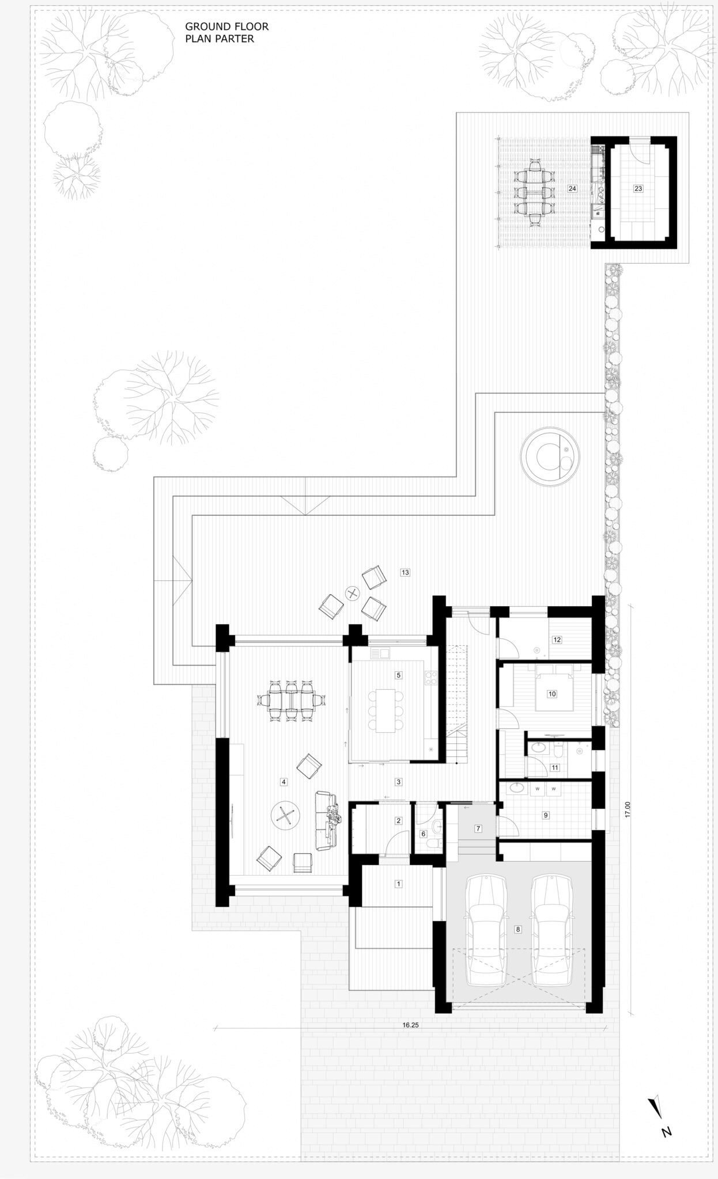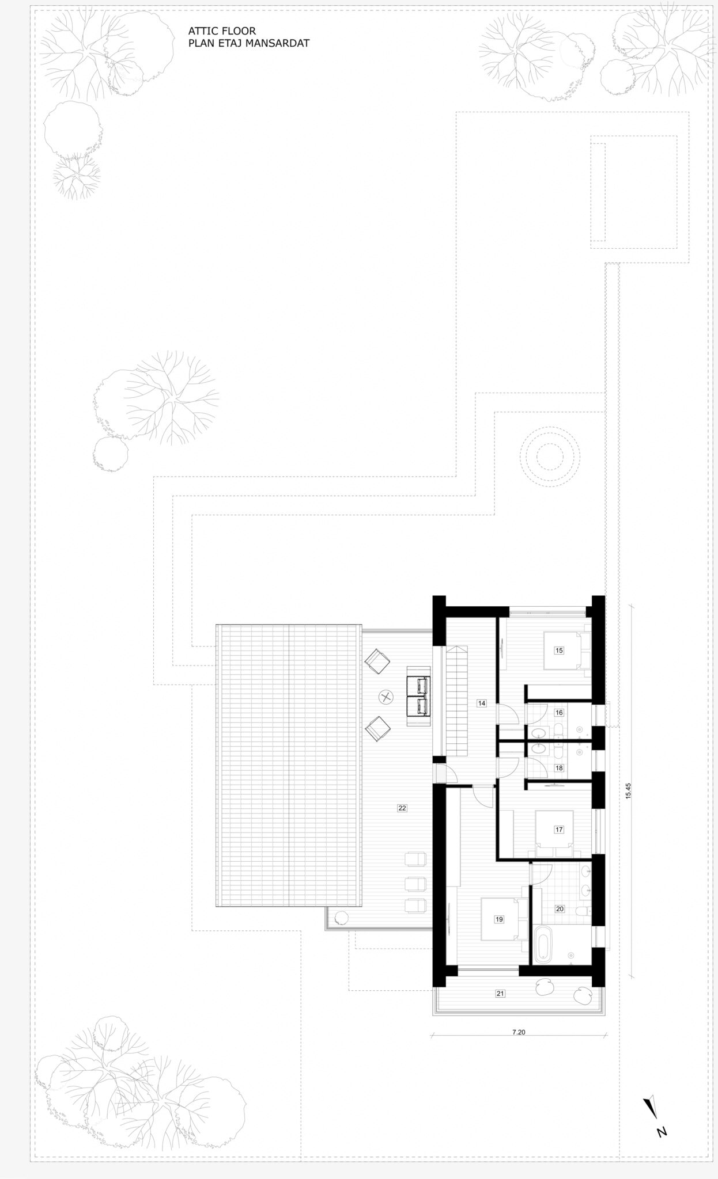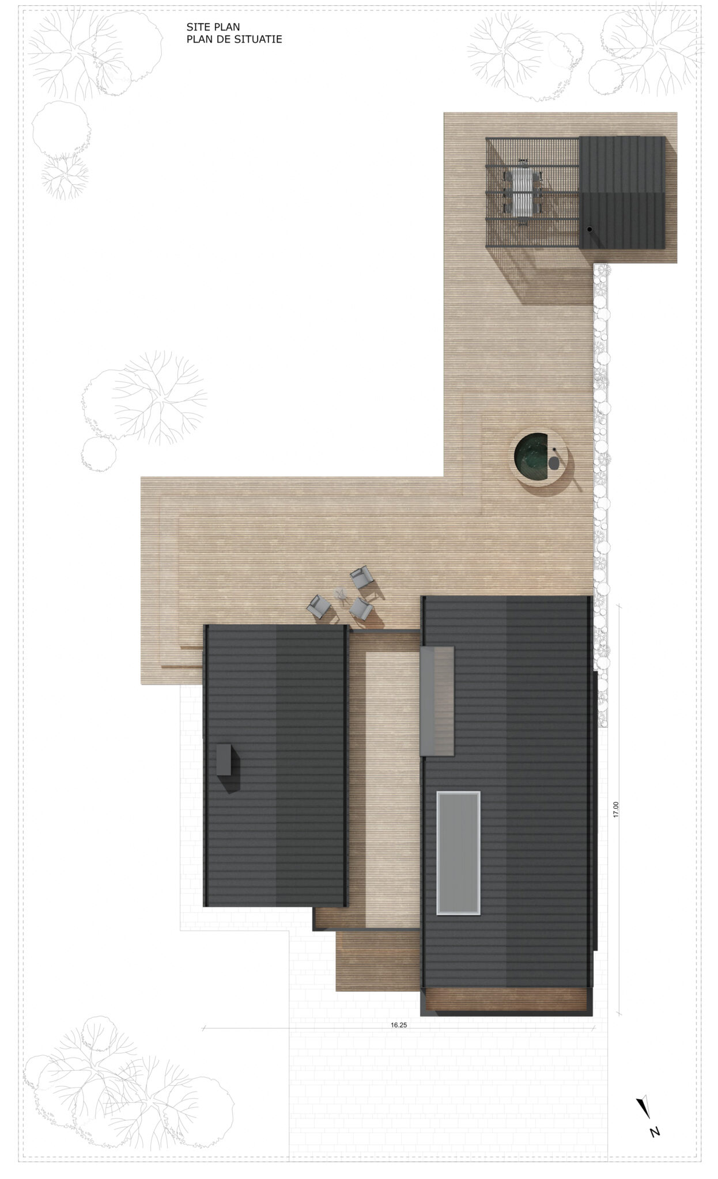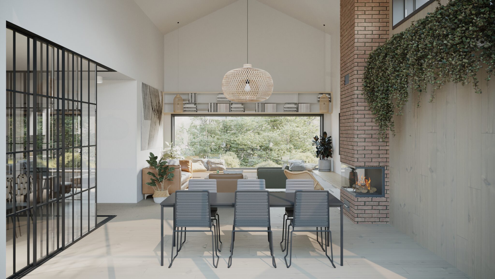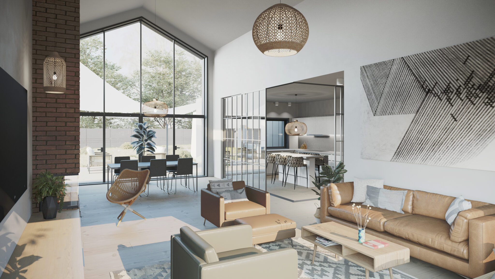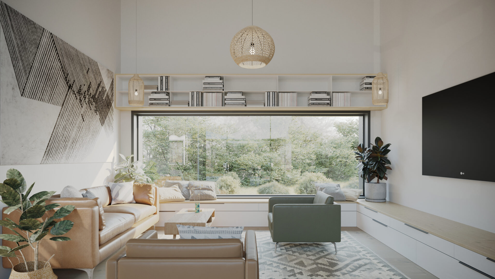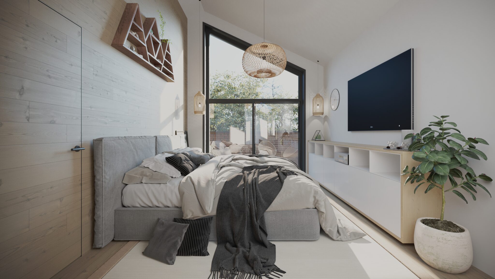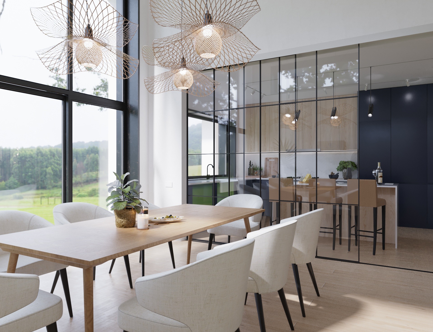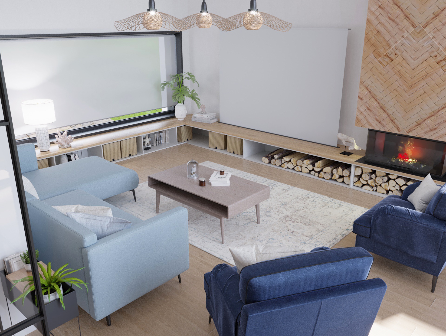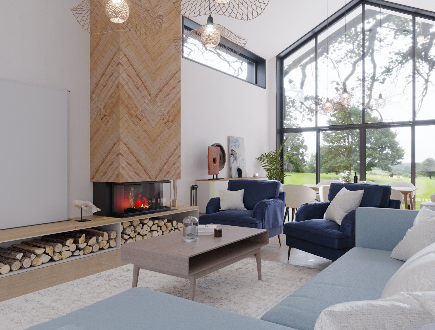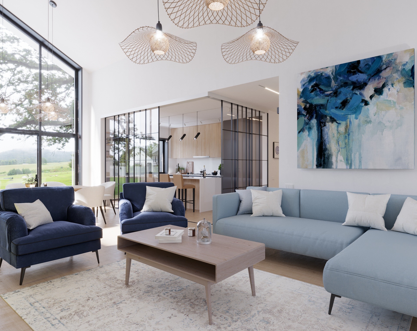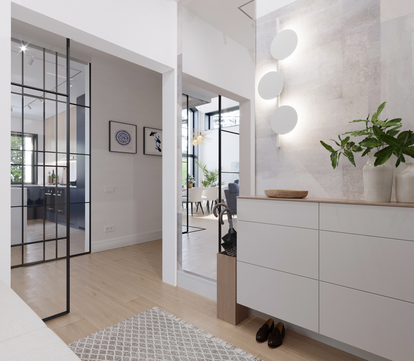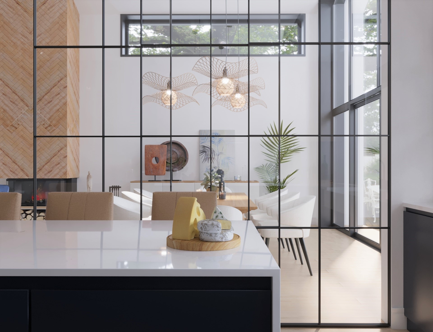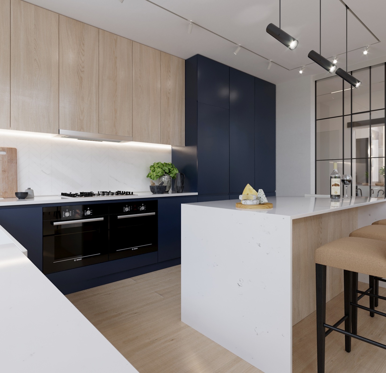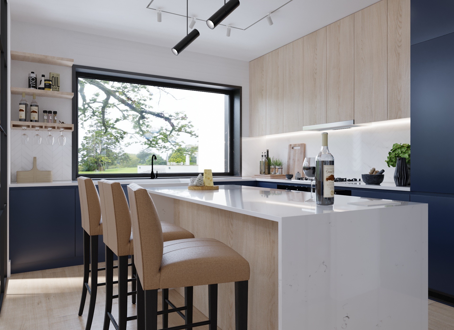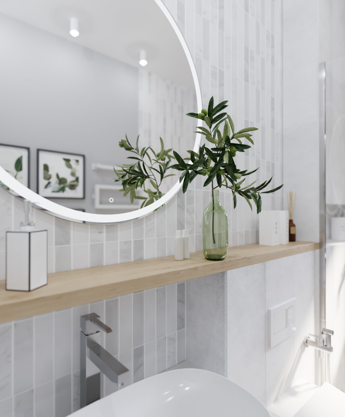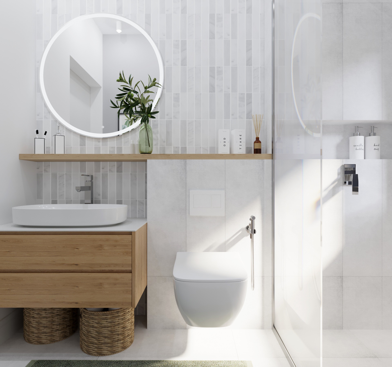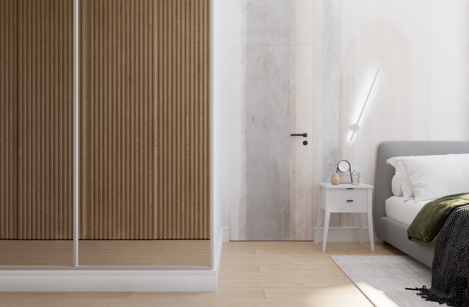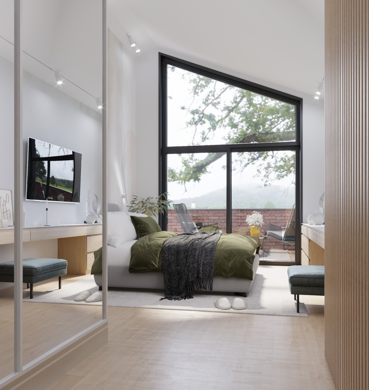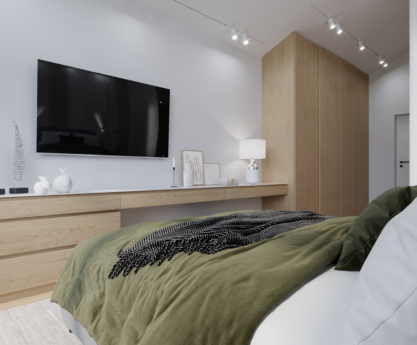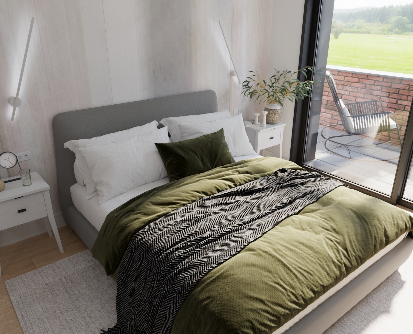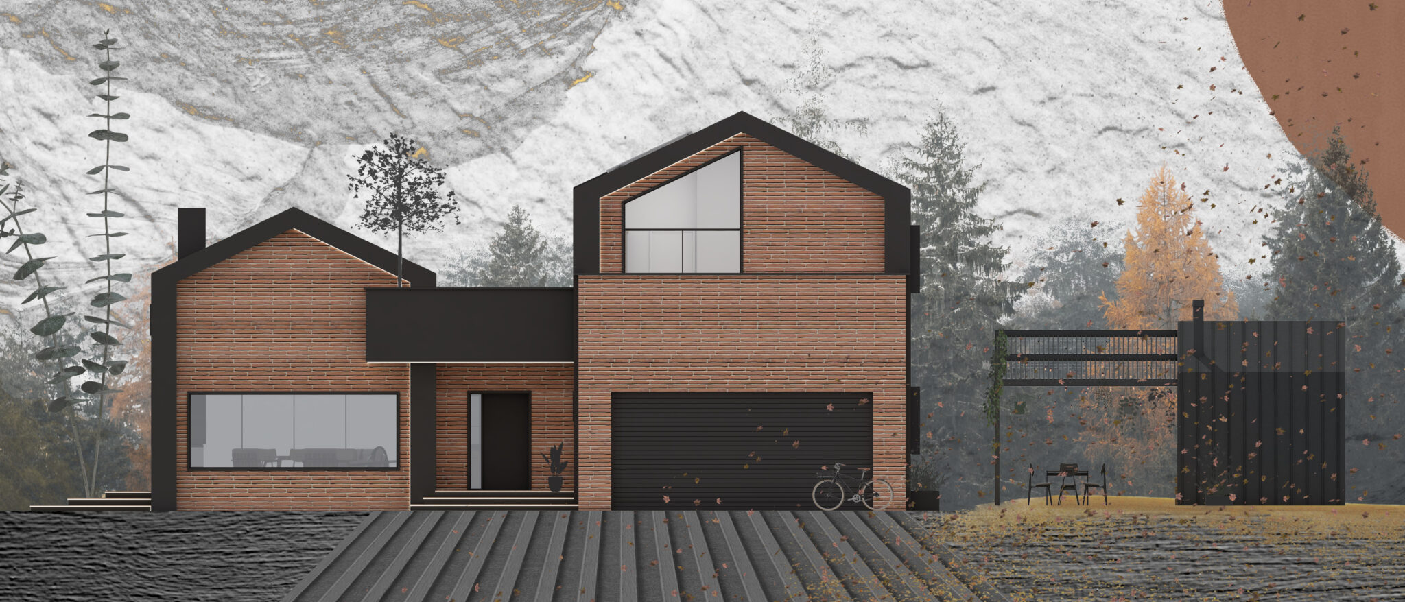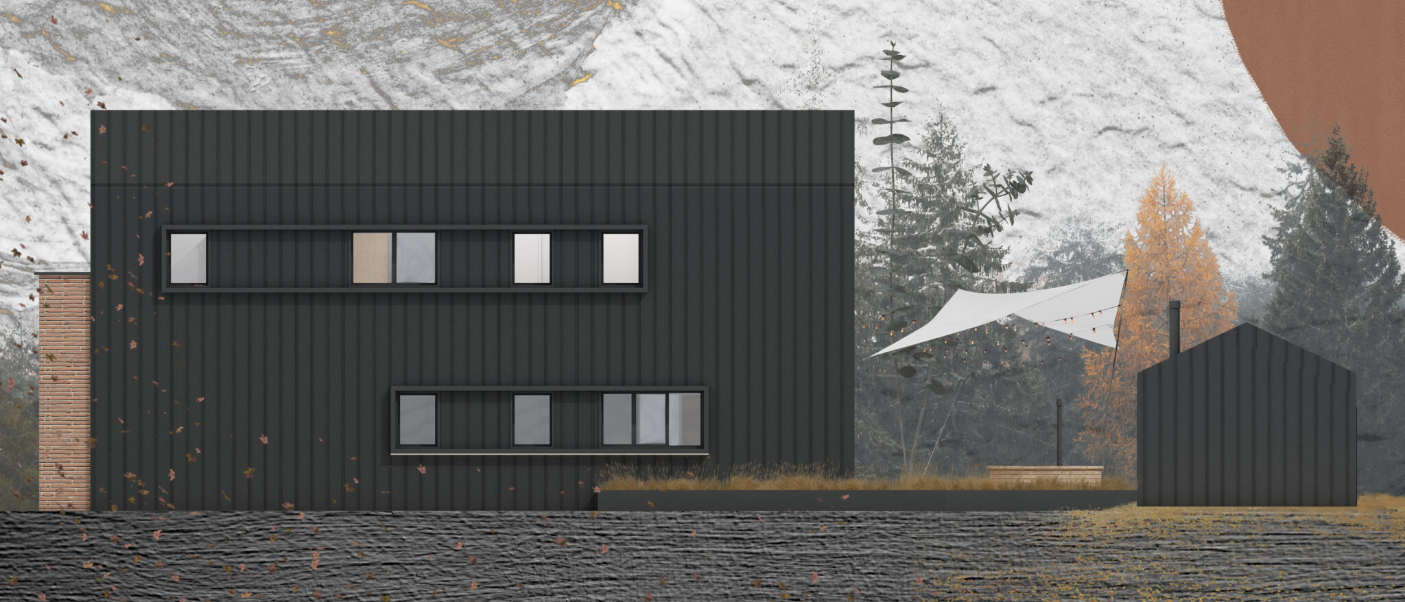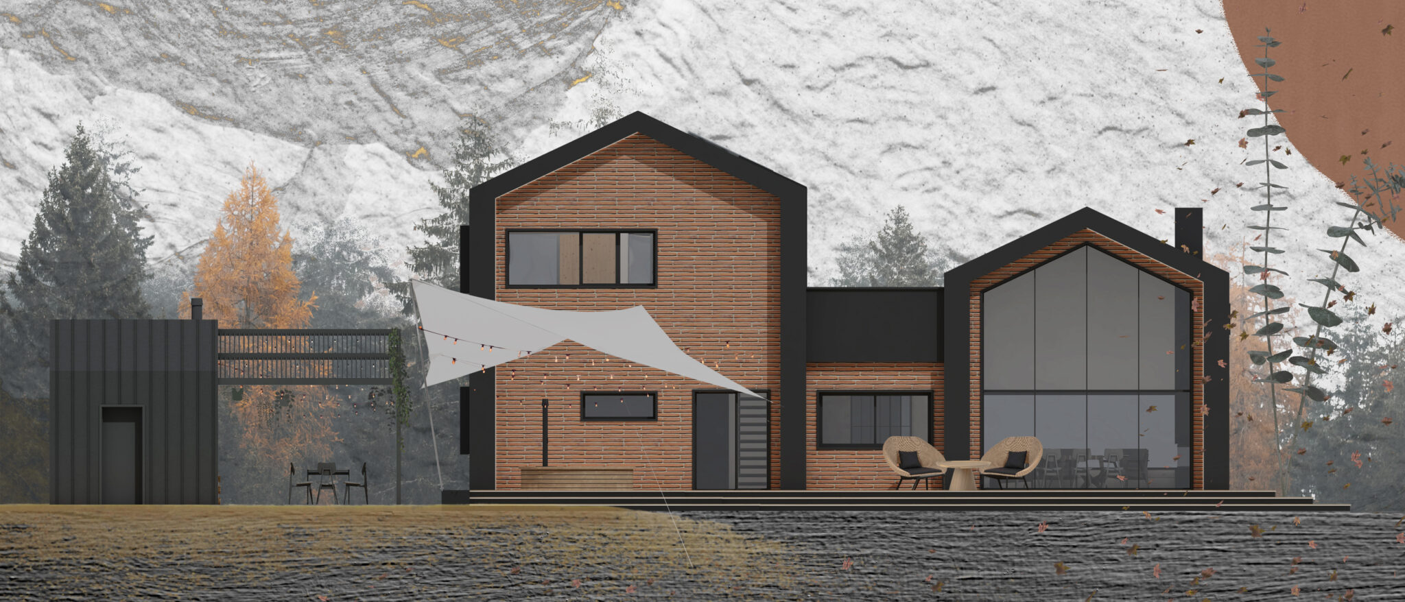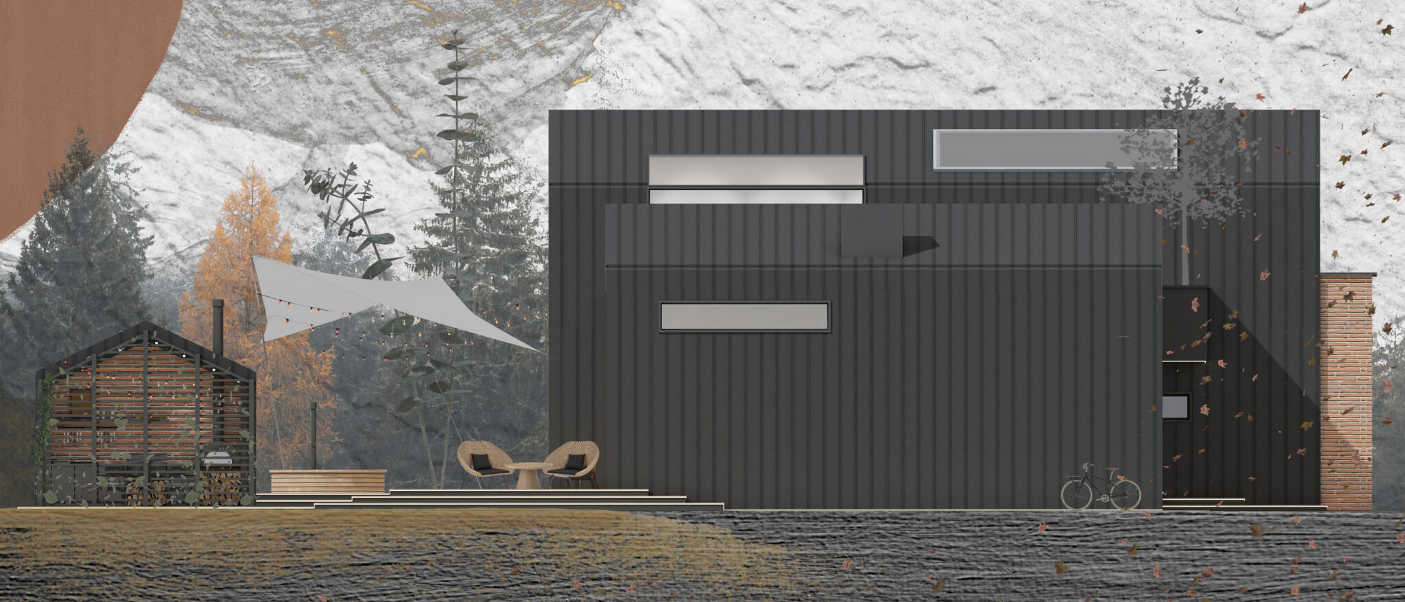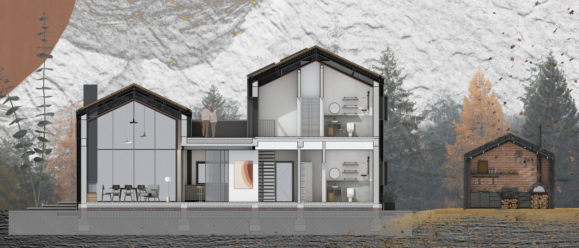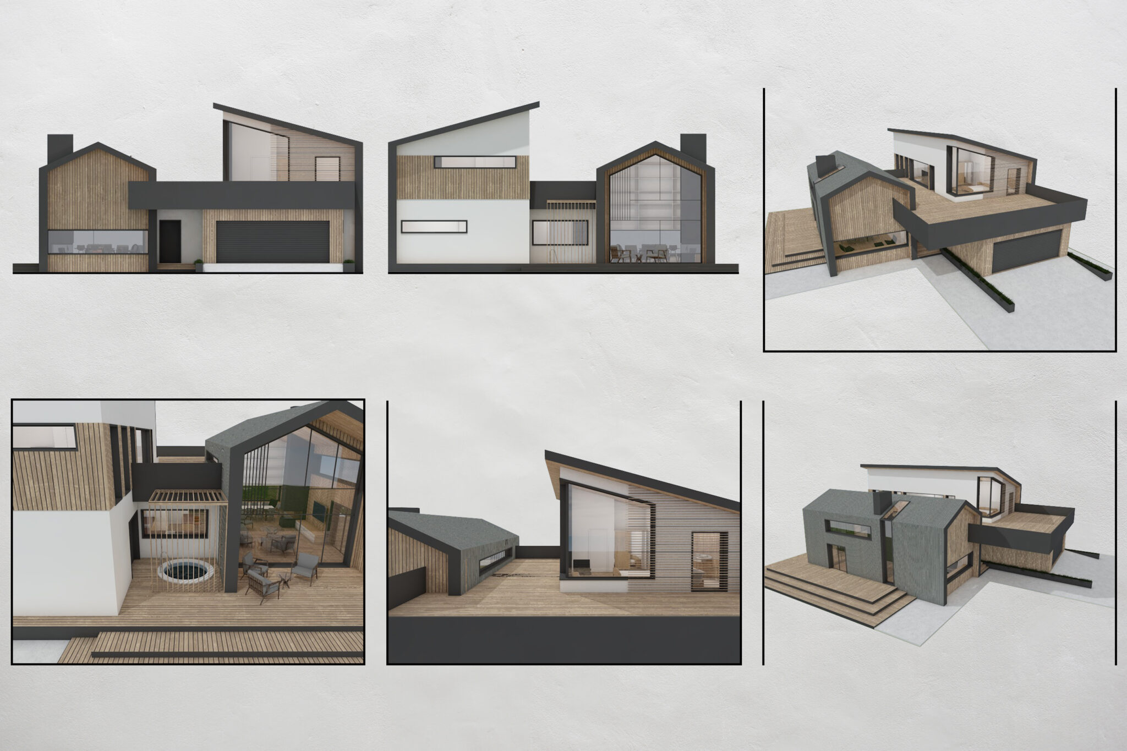House of three
- Location: Jud. Ilfov, Com. Snagov
- Area: 336.18 sqm
- Year: 2021
- Client: Solomon Olga and Solomon Mihai
- Architecture: Arch. Izabela Tudorache
- Interior design: Arch. Izabela Tudorache, Arch. Corina Vlădescu
- Structure engineering: Eng. Andrei Badiu
- Installation engineering: Eng. Mihai Terzi
- Construction: Sercons&Contractor SRL
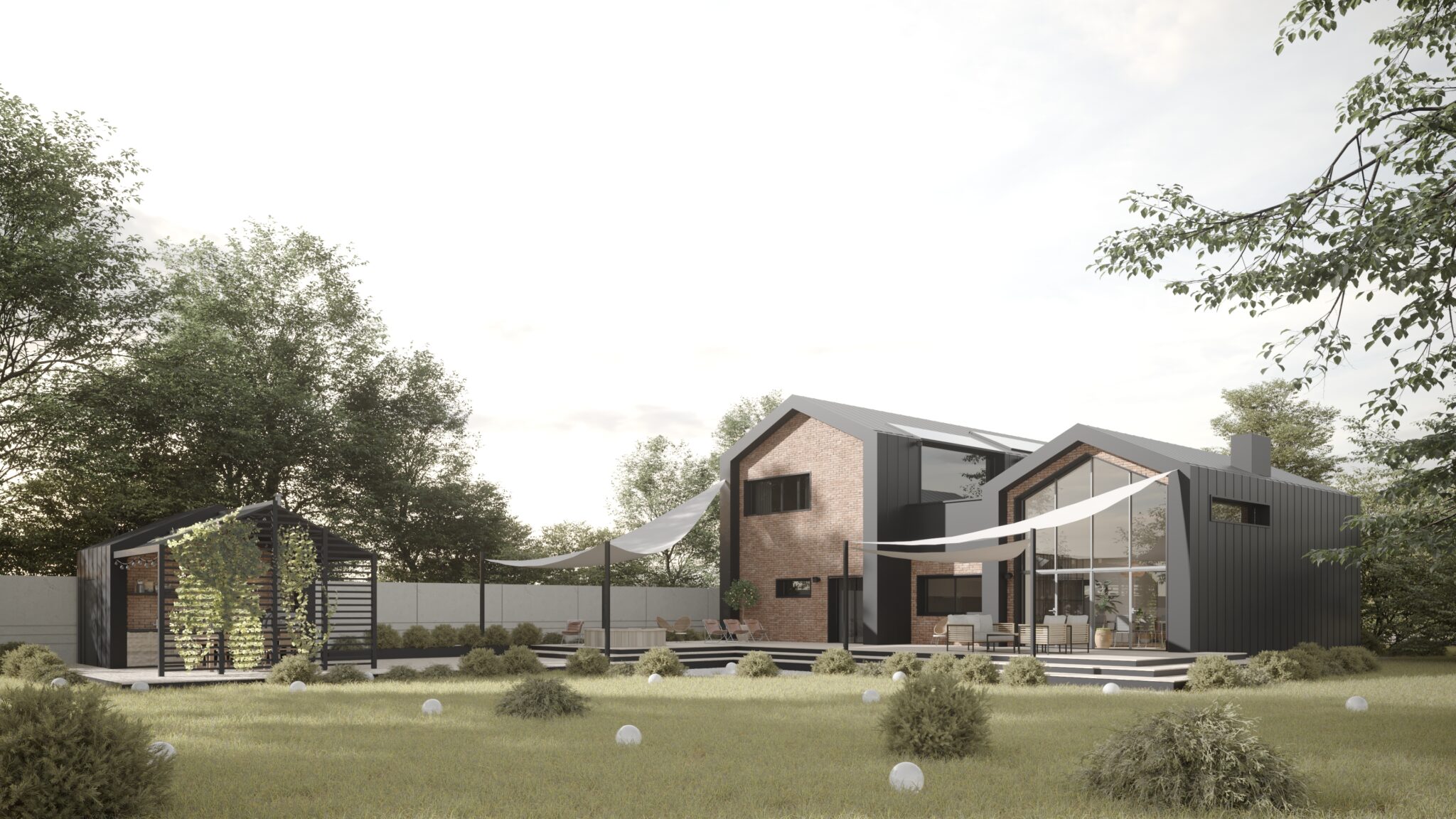
From the point of view of location and terrain, being situated in an area without important architectural context and on a generous land that does not pose problems, the concept was thought “free”, taking into account rather the surrounding landscape (lake and forests surrounding the area of the plots) and specific aspects of living: orientation and organization of spaces, lifestyle and needs of the clients, natural lighting, thermal comfort and ventilation, and many other such details that together form the basic layer of any project.
With the main features of simple volumes and functionality, the project is composed of the Day House, the Night House and the Outdoor House.
The project was designed in such a way as to enhance the landscape, to communicate with the nature from any point, so that these volumes resulted as a form of coverage of the interior spaces, which have generous openings to the outside. The Day House is the main area and together with the kitchen, which is located between the houses and which is separated only by sliding glass doors, and with the terrace form a large common, open, airy space. The Night House comprises the spaces with less use and of course the bedrooms that are oriented to the west, benefiting from both the warm sunset light and the view of the lake and the forest. The Outdoor House is practically an extension of the terrace, a rather practical space but which has been treated with as much importance as the bigger sisters.
All three houses together with the terraces, the land and especially the surrounding landscape form a whole common living space both inside and outside.
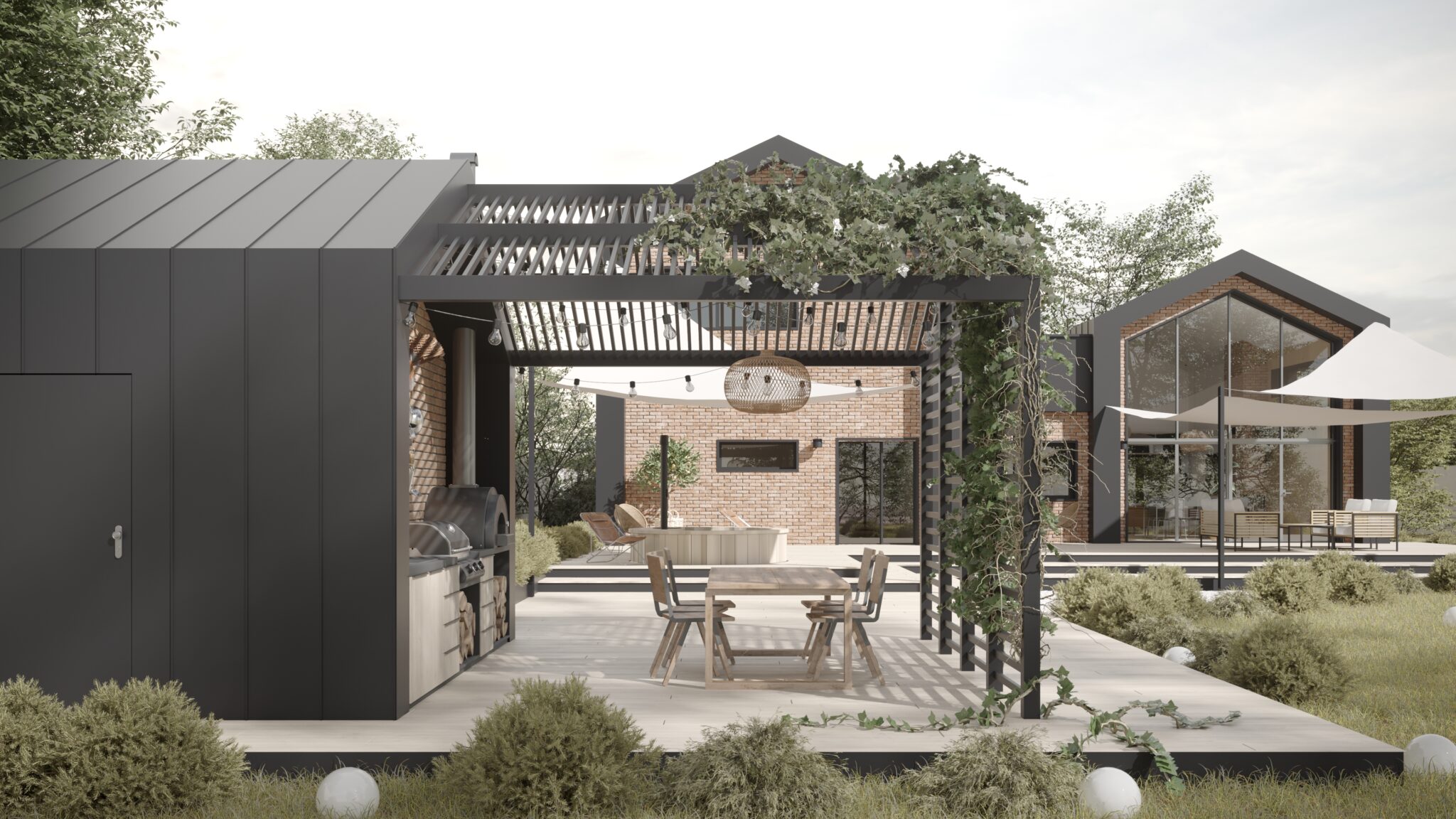
Labels and areas:
Ground floor
1.Entry terrace – 5.22 sqm
2.Entry hall – 5.22 sqm
3.Hall & staircase – 22.65 sqm
4.Living room + dining – 50.00 sqm
5.Kitchen – 17.39 sqm
6.Bathroom – 2.50 sqm
7.Sas – 3.12 sqm
8.Garrage – 39.76 sqm
9.Technical & washing room – 9.42 sqm
10.Bedroom – 14.04 sqm
11.Bathroom – 4.22 sqm
12.Sauna & shower – 6.96 sqm
13.Loisir terrace – 96.74 sqm
Attic
14.Hall – 10.54 sqm
15.Bedroom – 15.14 sqm
16.Bathroom – 4.22 sqm
17.Bedroom – 14.15 sqm
18.Bathroom – 4.22 sqm
19.Bedroom – 21.64 sqm
20.Bathroom – 10.87 sqm
21.Loisir terrace – 9.99 sqm
22.Loisir terrace – 38.33 sqm
Shed
23.Storage – 9.92 sqm
24.Summer kitchen + dining – 20.77 sqm
Total usable area = 265.98 sqm
Total built area = 336.18 sqm
