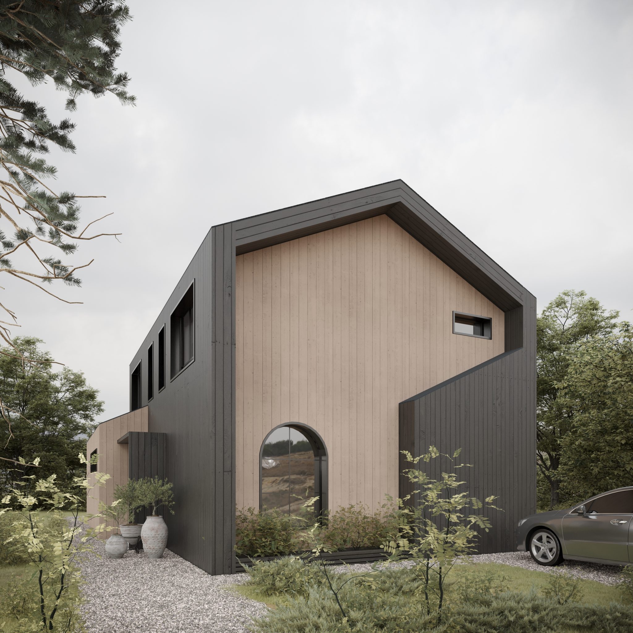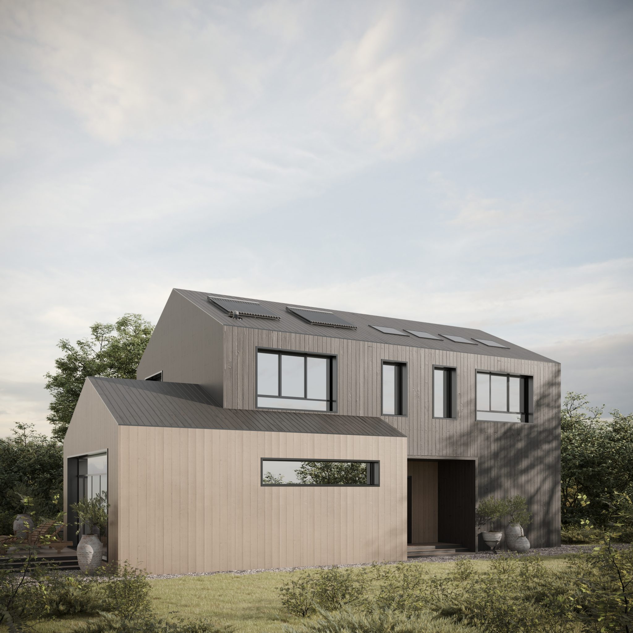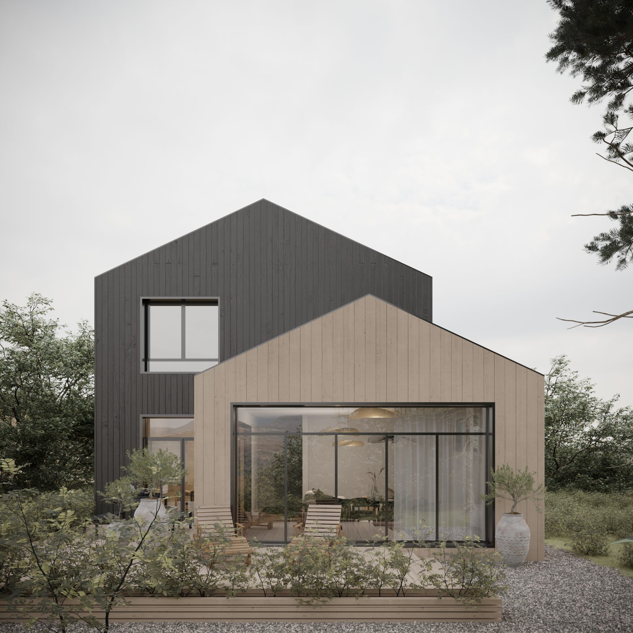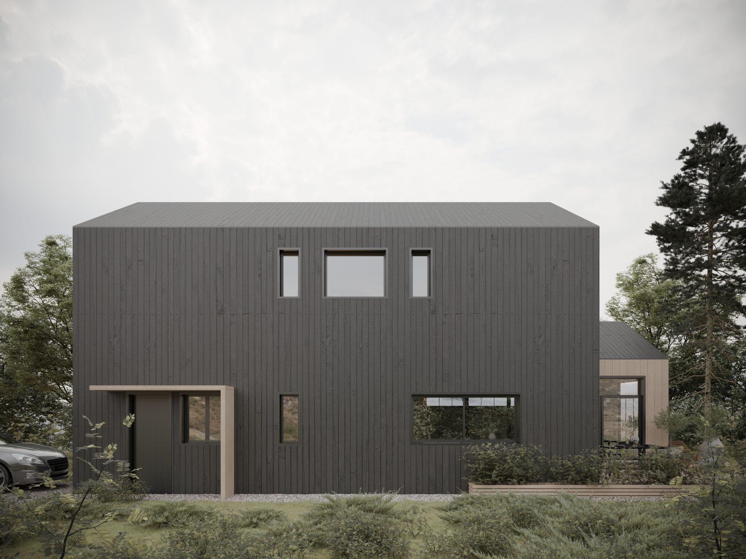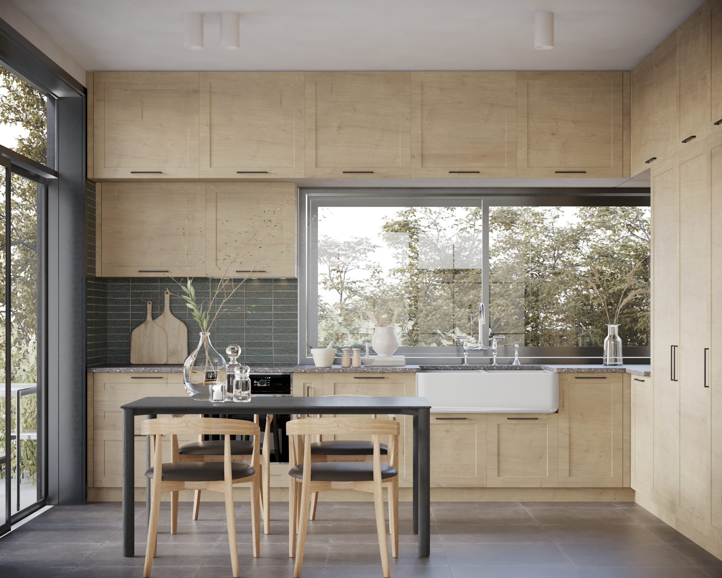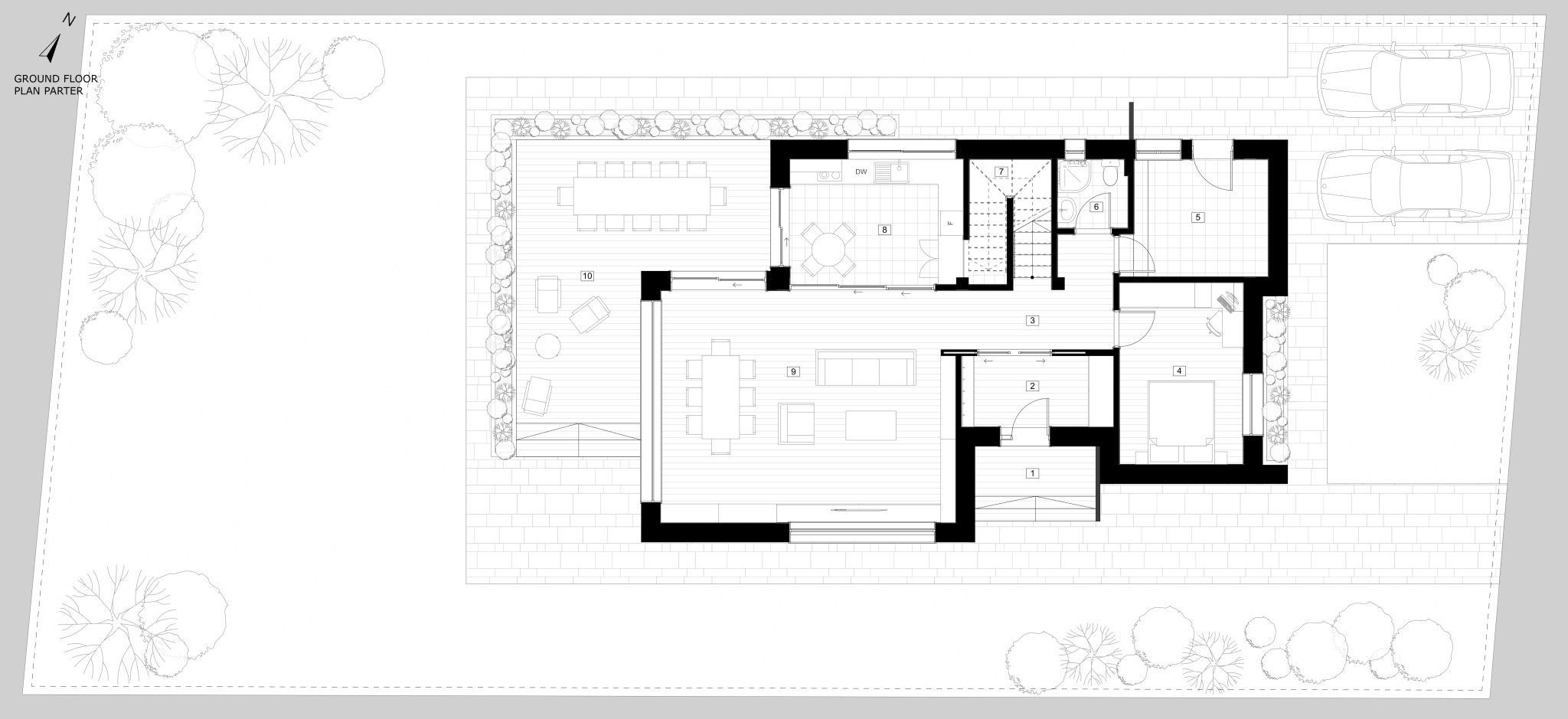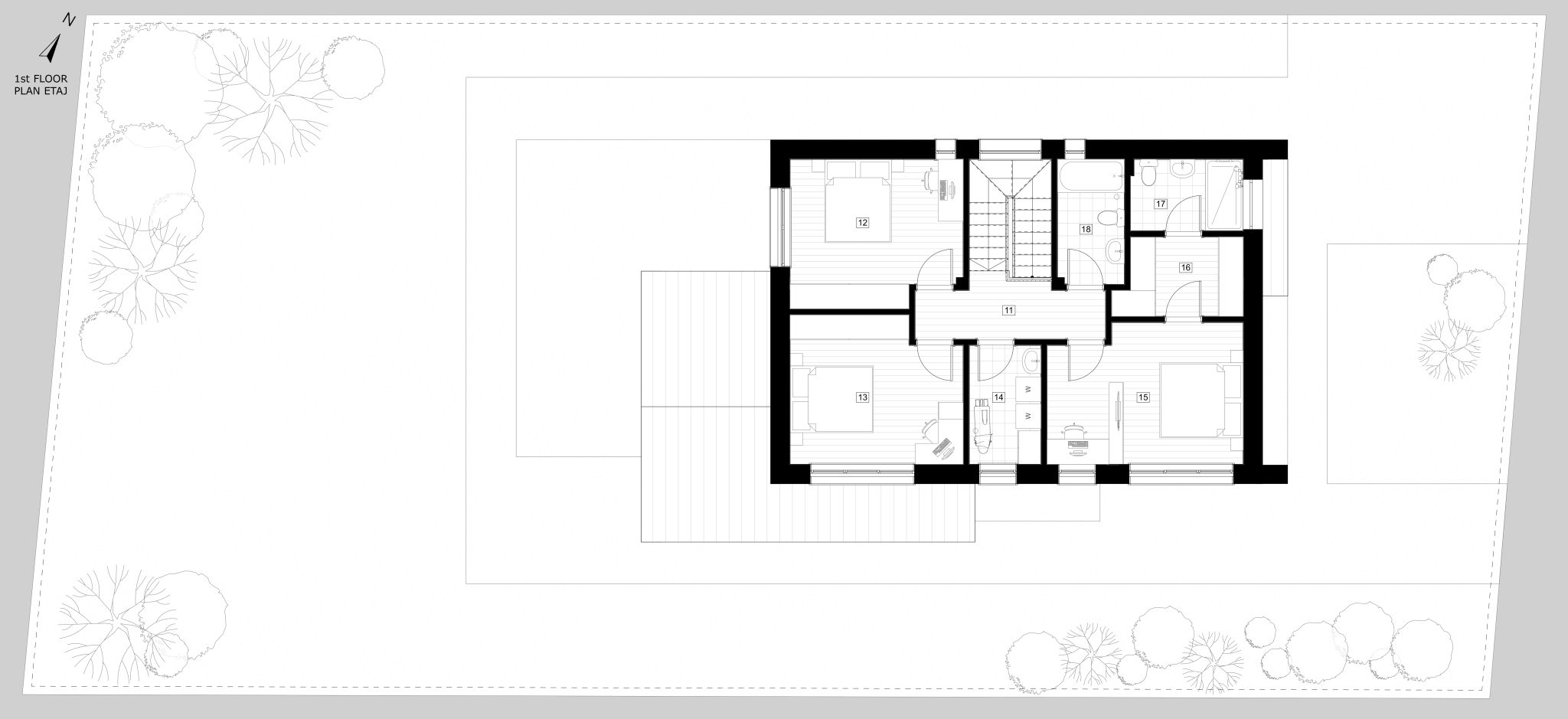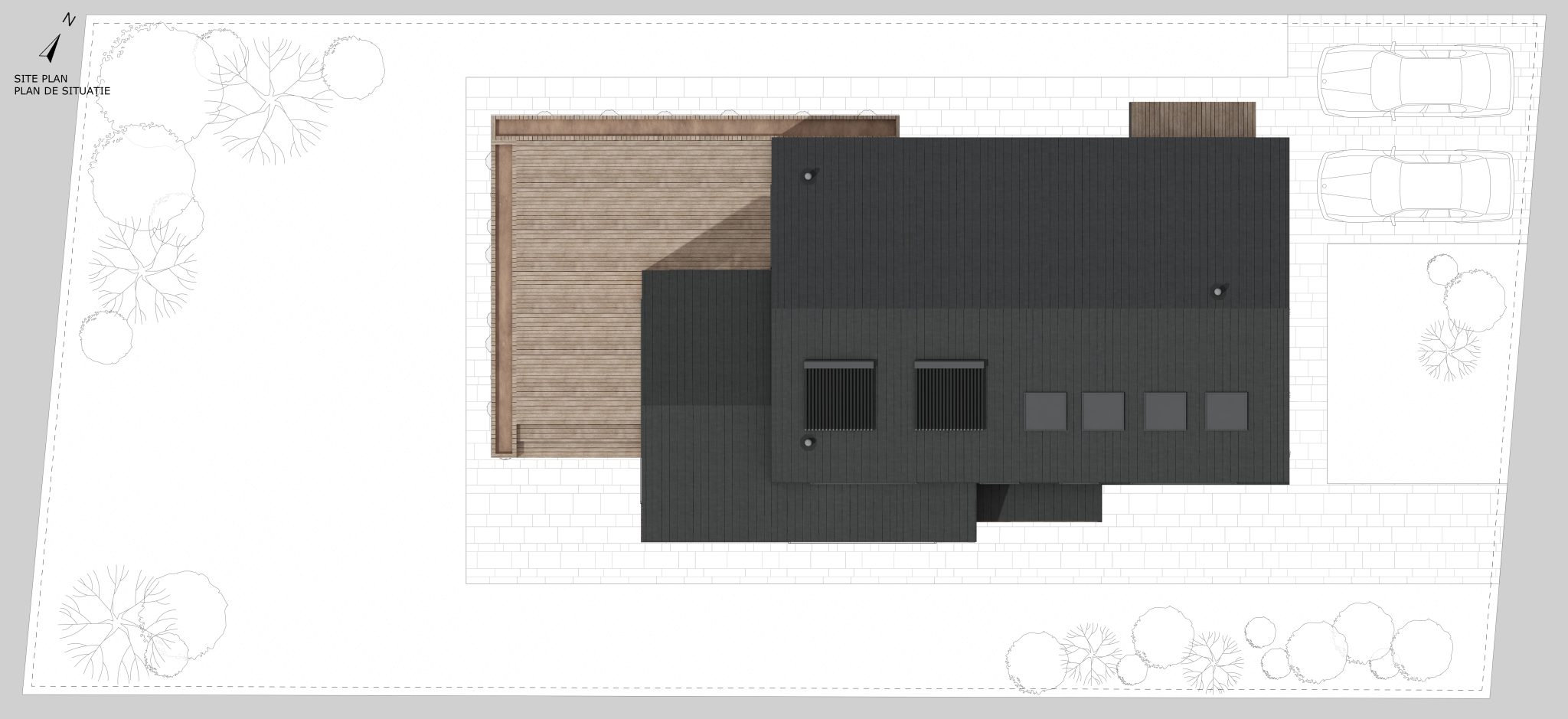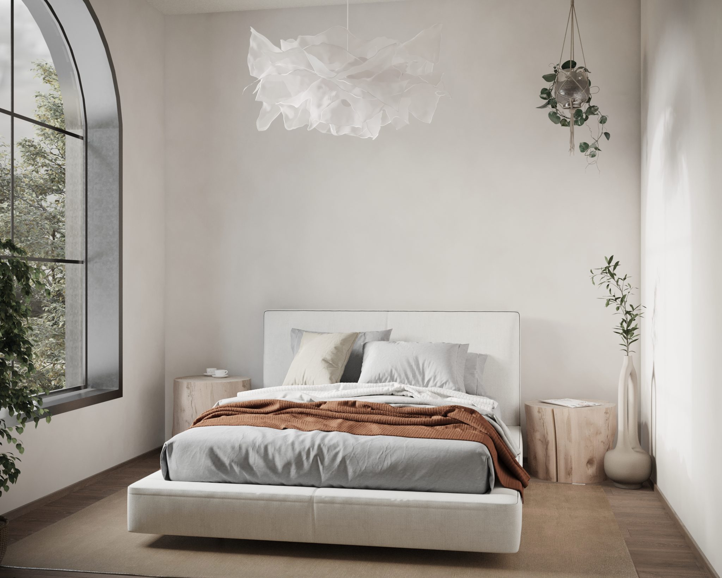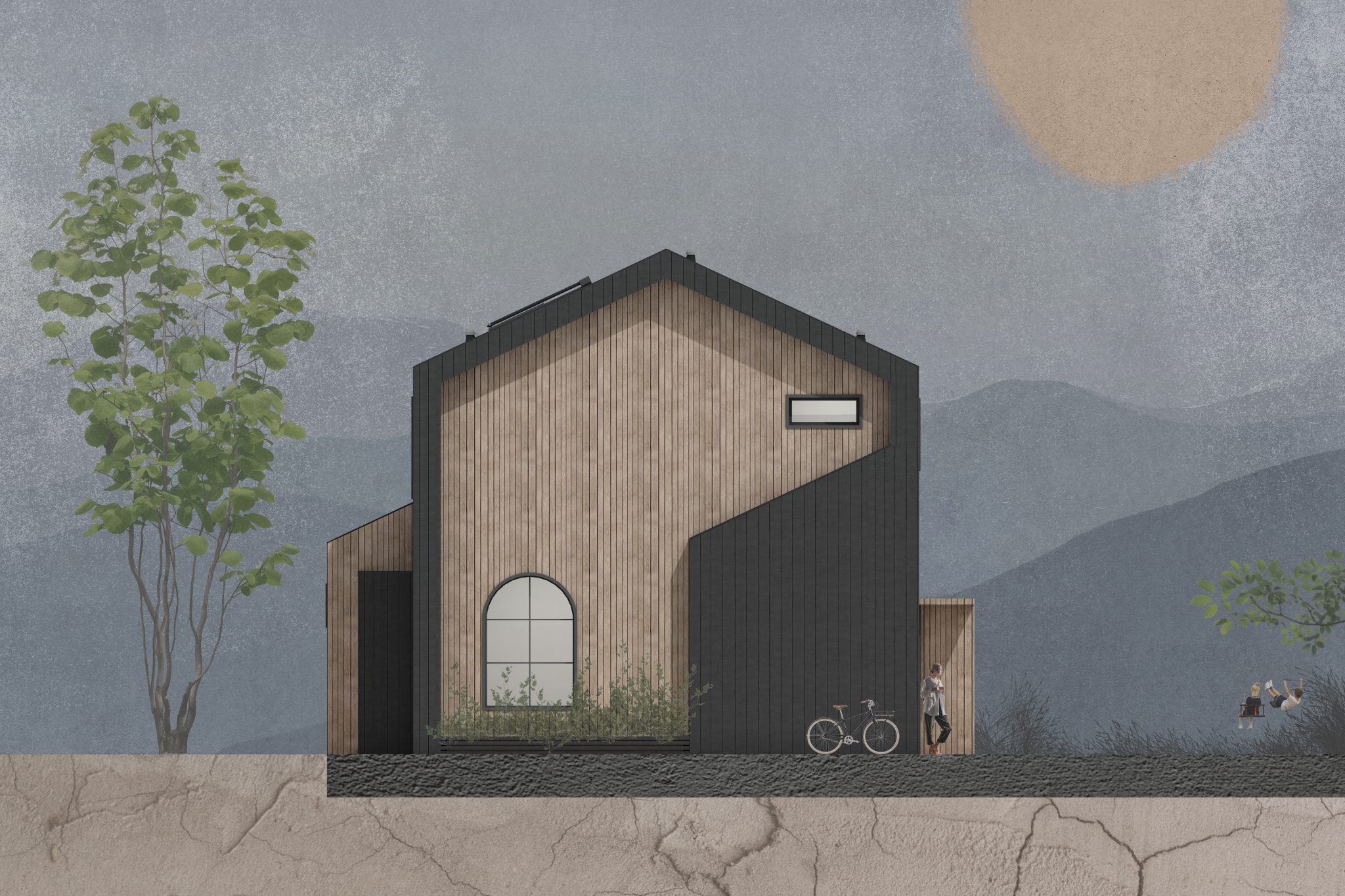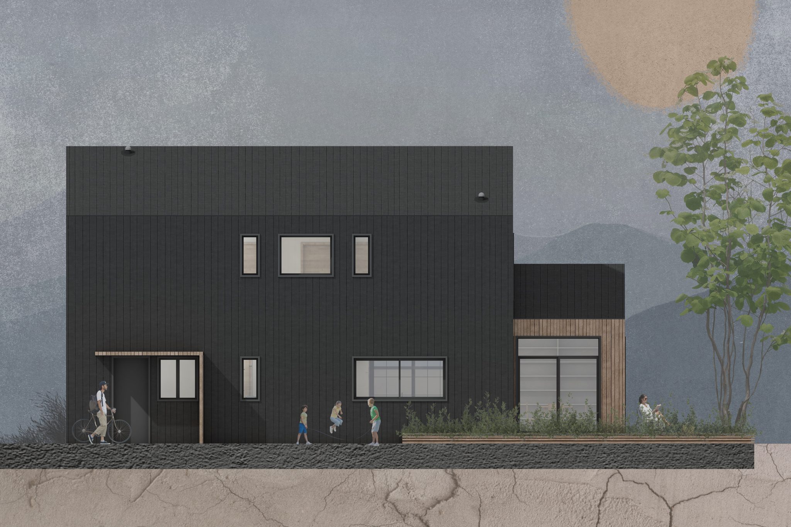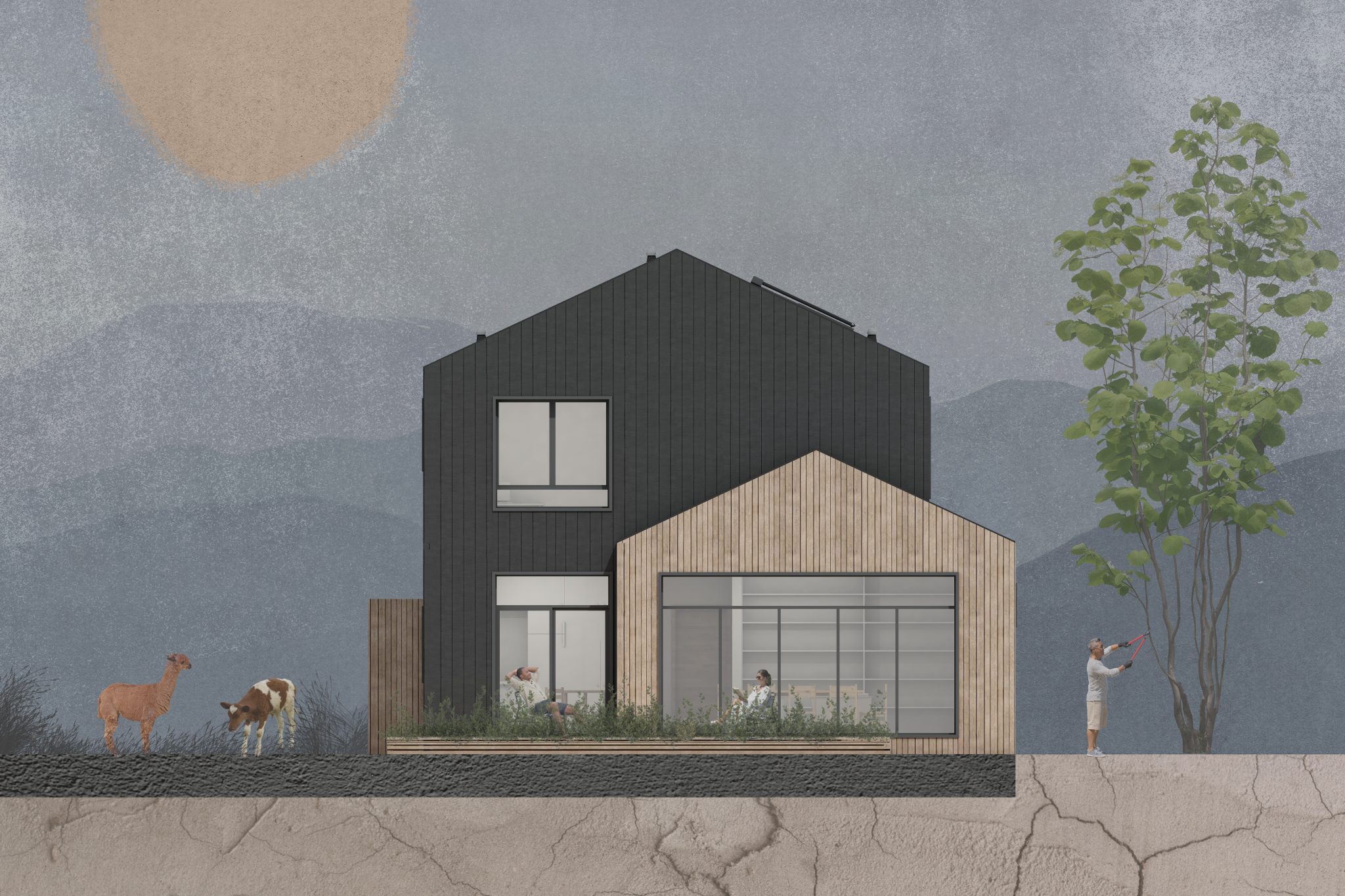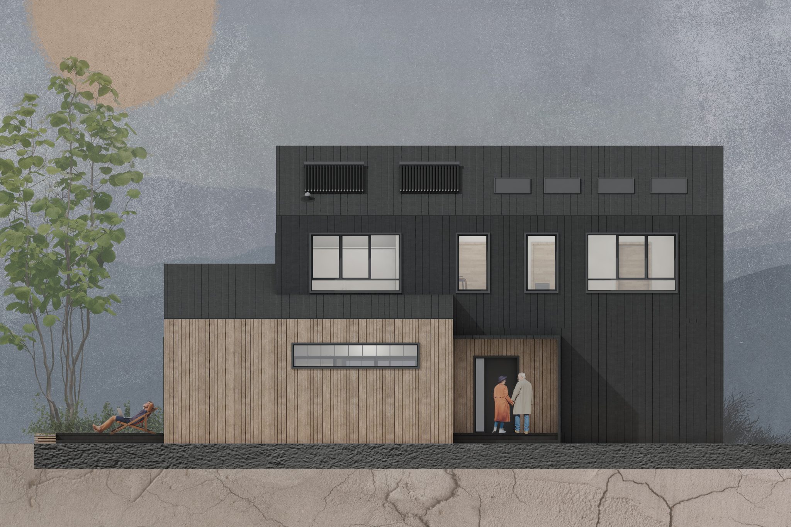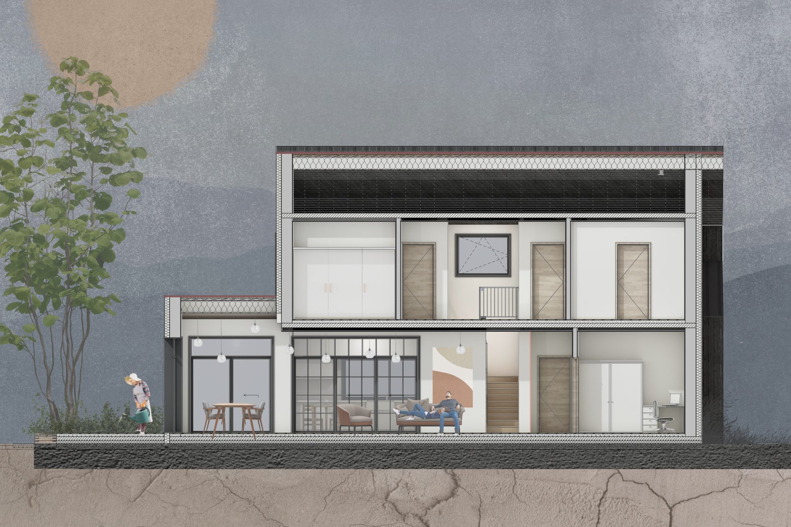Barn house
- Location: Jud. Ilfov, Buftea
- Area: 221.26 sqm
- Year: 2020
- Client: Crihana Costel and Crihana Andra
- Architecture: Arch. Izabela Tudorache
- Structure engineering: Eng. Andrei Badiu
- Installation engineering: Eng. Mihai Terzi
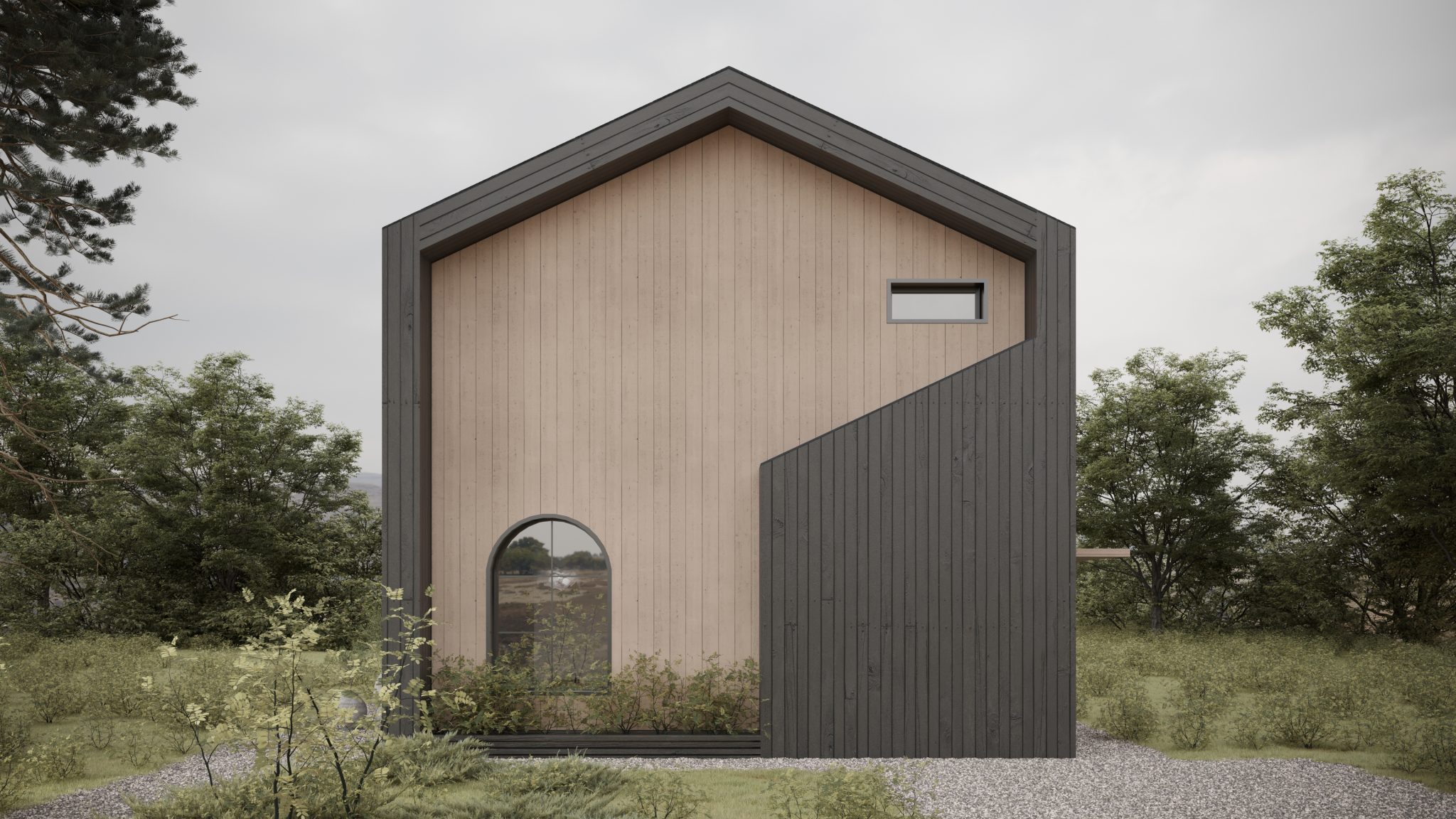
Although it is not located in a valuable current architectural context, through our proposal we wanted to remember the old Vlasiei Woods that once covered the area and of which only a few small patches of forest remained. Taking and thus adapting the idea of a barn, the house is made up of simple and subtle volumes that intertwine in contrast and asymmetry and form a unitary ensemble.
Although the barn itself suggests physical labor, the proposed house offers the exact opposite feeling of relaxation and calm. The natural elements are taken both externally through the ventilated facades and at the structural and interior design level, with wood being the substrate on all three levels. In addition to its subtle presence and small footprint, the home is environmentally and energy-friendly, using renewable resources, a very important aspect for the Crihana family, who themselves are the kind of people who try to protect the environment as much as possible . Simplicity and naturalness can also be found in the interior spaces, which are organized in a compact and useful way.
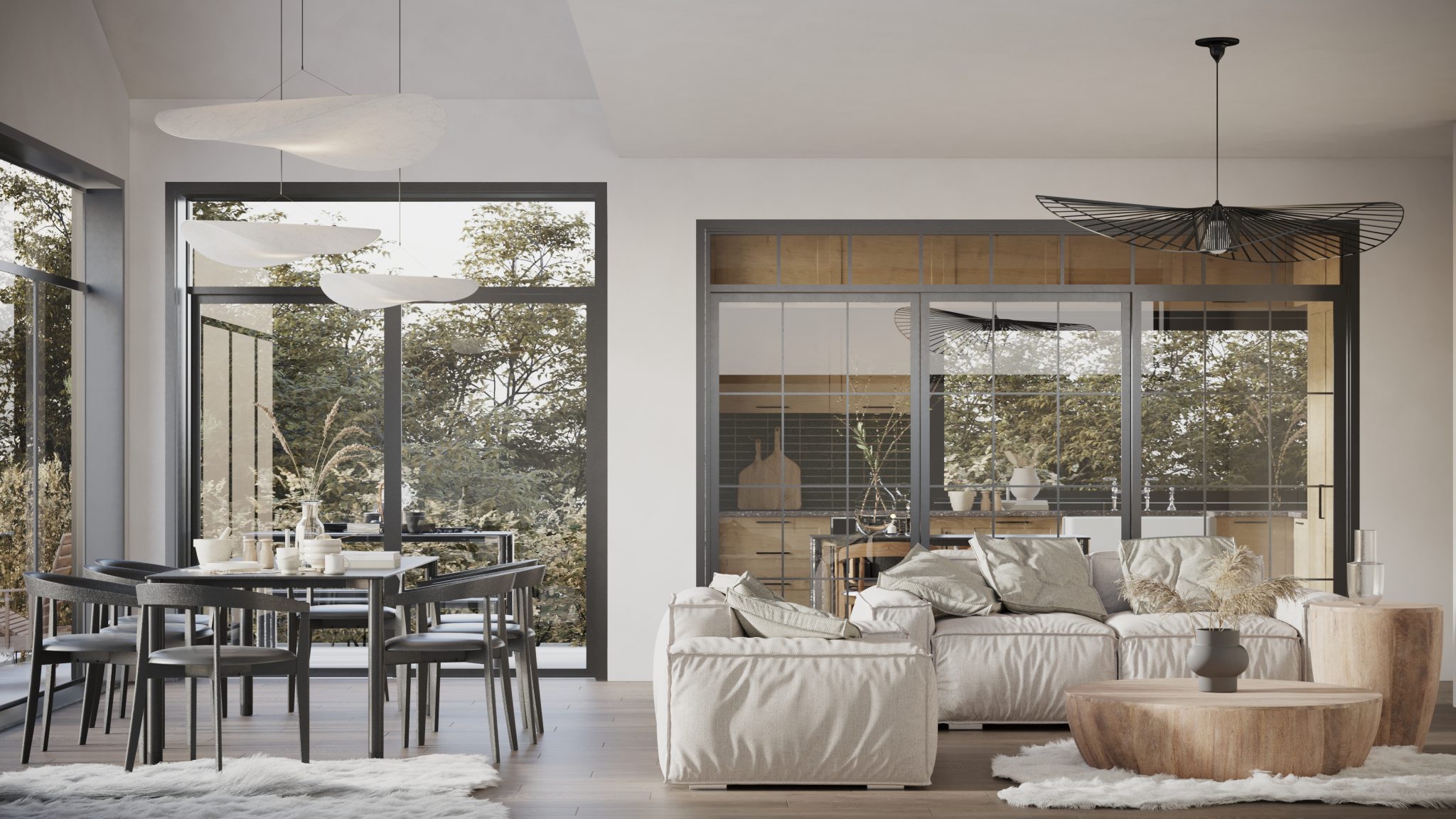
Labels and areas:
Ground floor
- Entry terrace – 3.60 sqm
- Entry hall – 6.37 sqm
- Hallway – 7.28 sqm
- Bedroom – 13.16 sqm
- Technical room – 9.63 sqm
- Bathroom – 2.90 sqm
- Staircase + storage – 6.07 sqm
- Kitchen – 12.67 sqm
- Living room + dining – 39.72 sqm
- Loisir terrace – 30.17 sqm
1st floor
12. Hallway – 6.12 sqm
13. Bedroom – 14.35 sqm
14. Bedroom – 14.19 sqm
15. Washing room – 5.05 sqm
16. Bedroom – 15.41 sqm
17. Dressing – 5.58 sqm
18. Bathroom – 4.75 sqm
19. Bathroom – 4.93 sqm
Total usable area = 168.18 sqm
Total built area = 221.26 sqm
