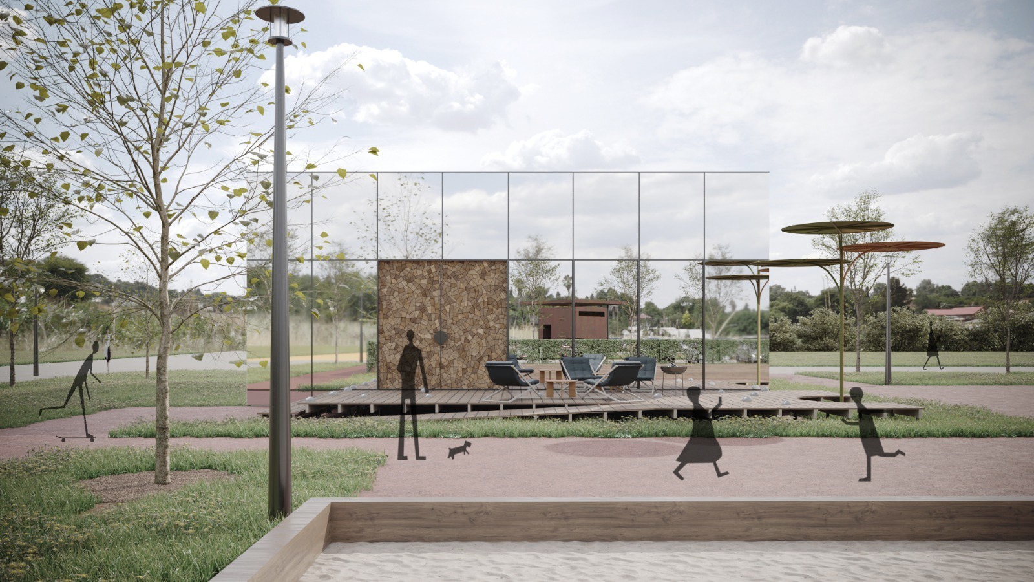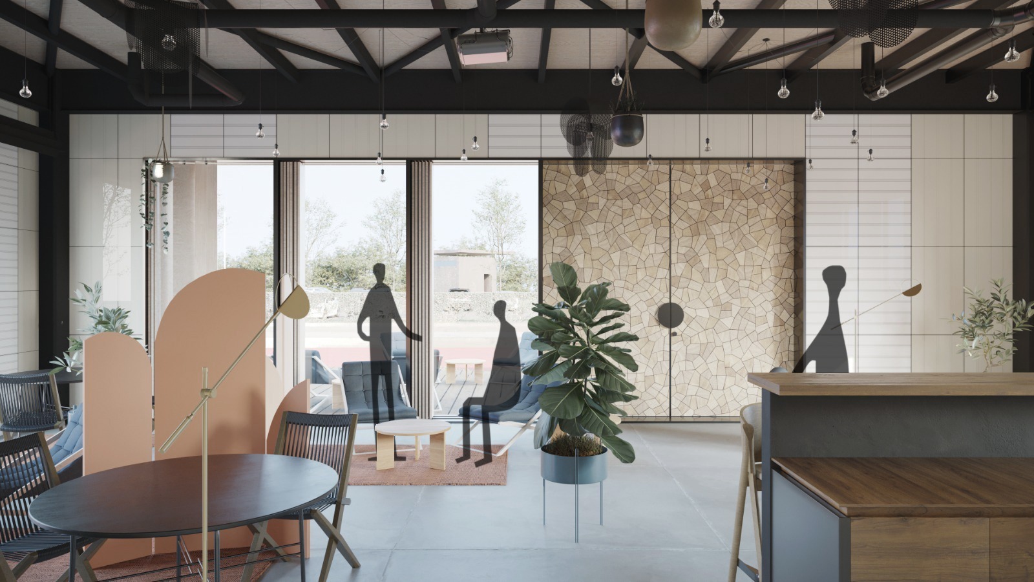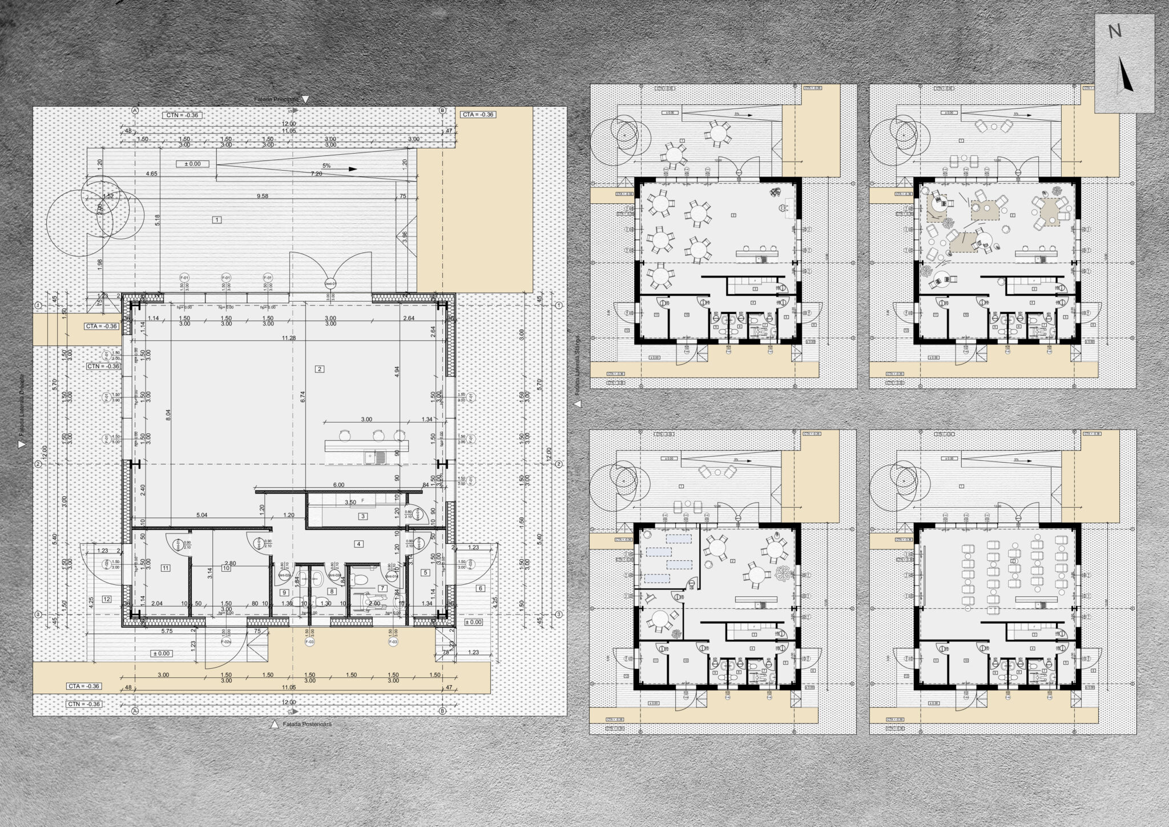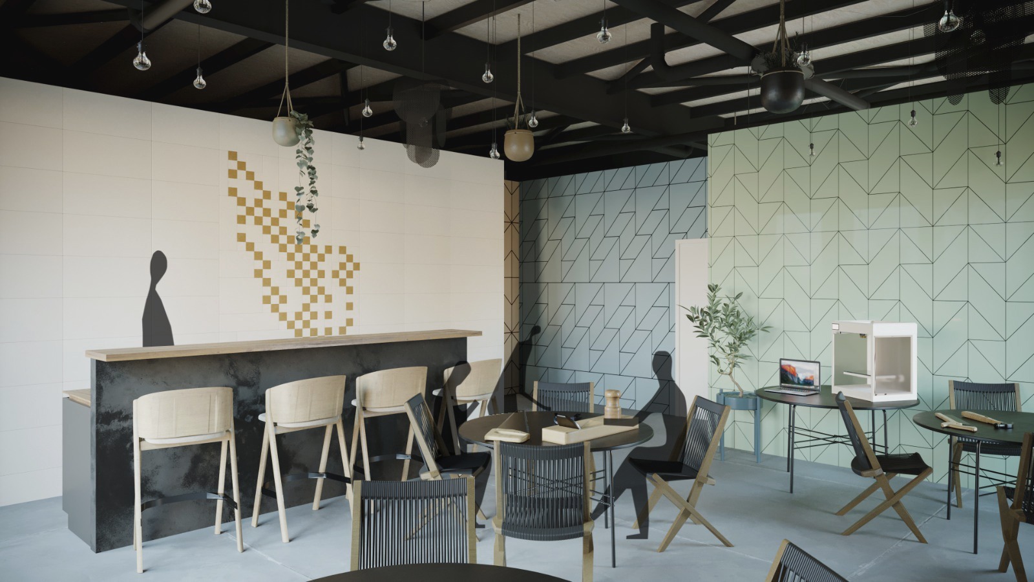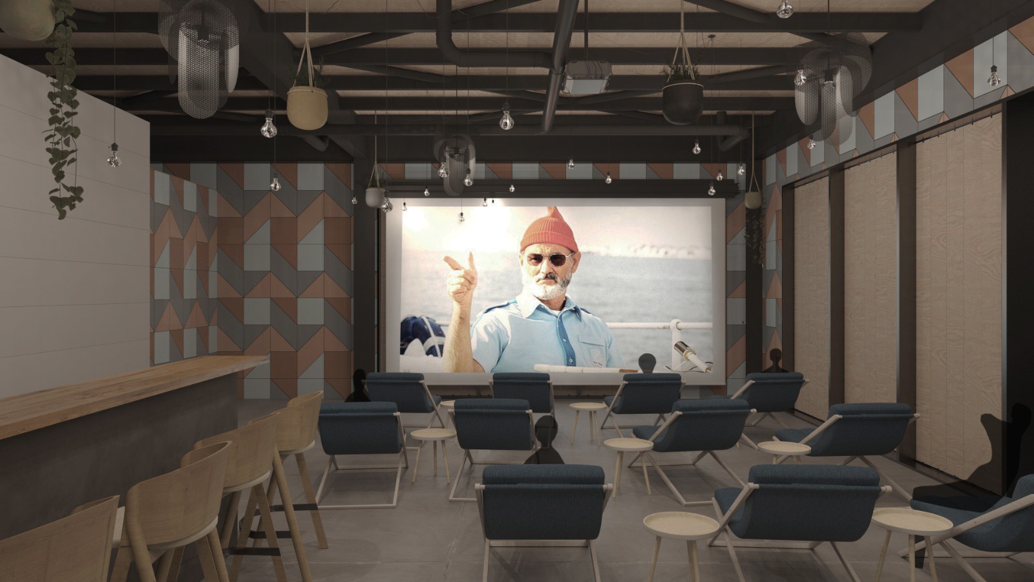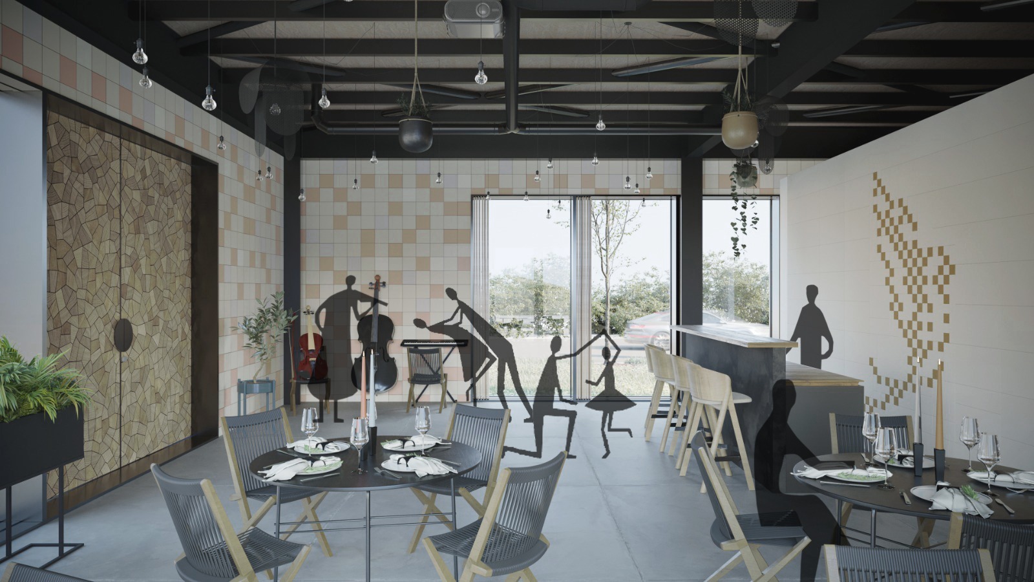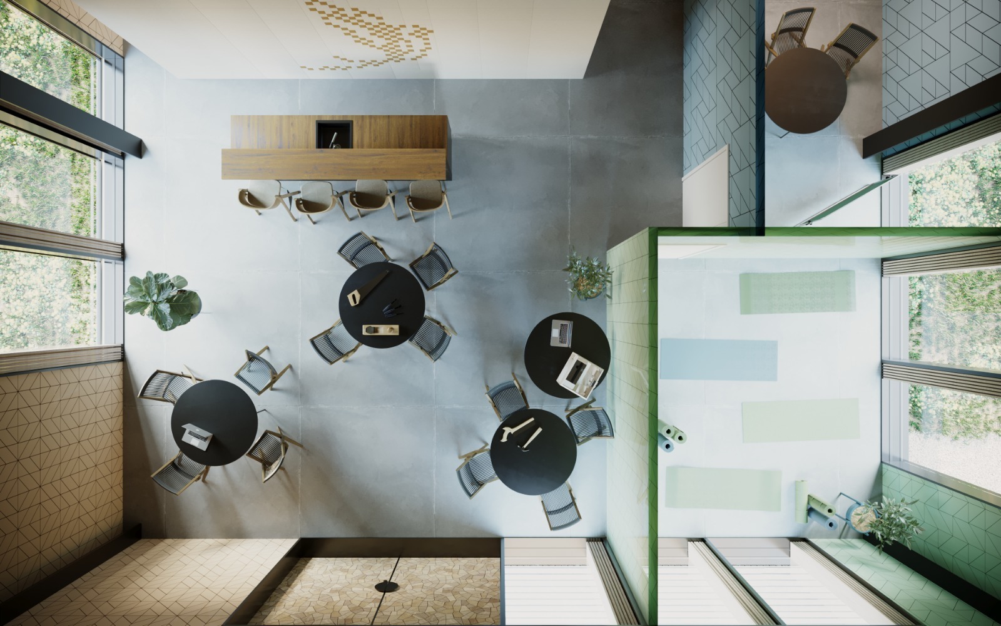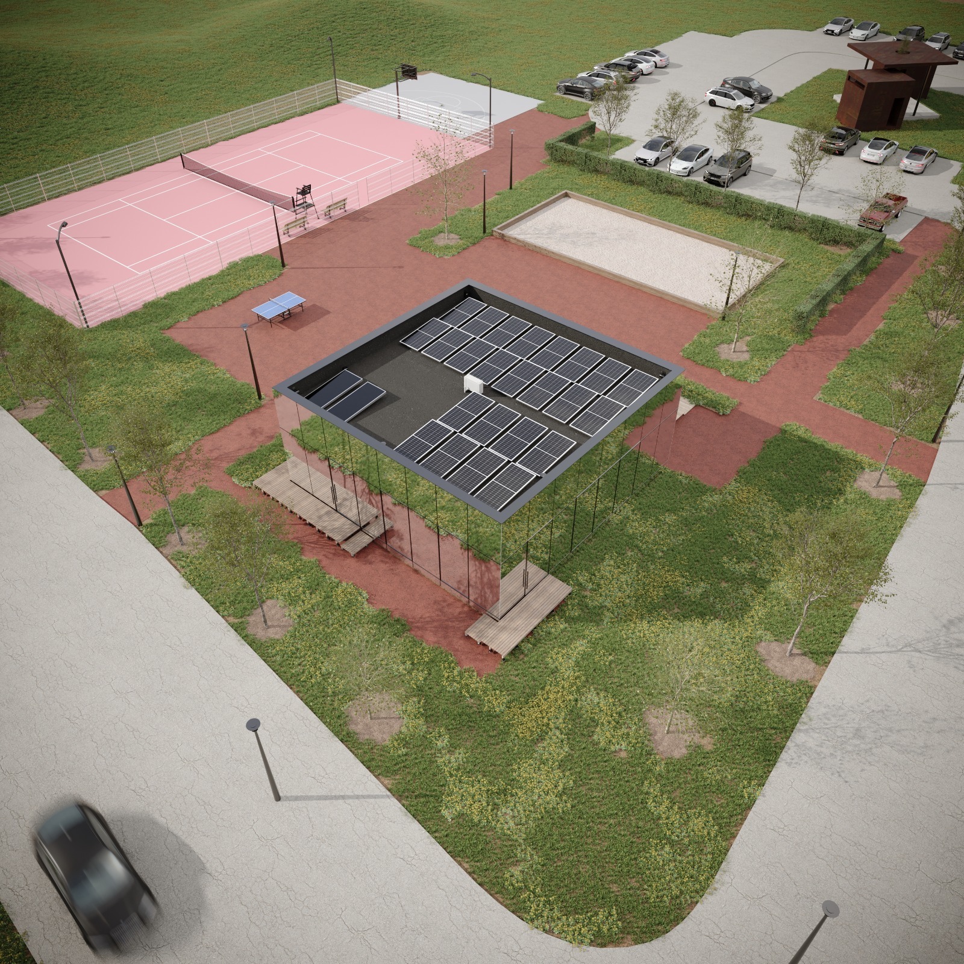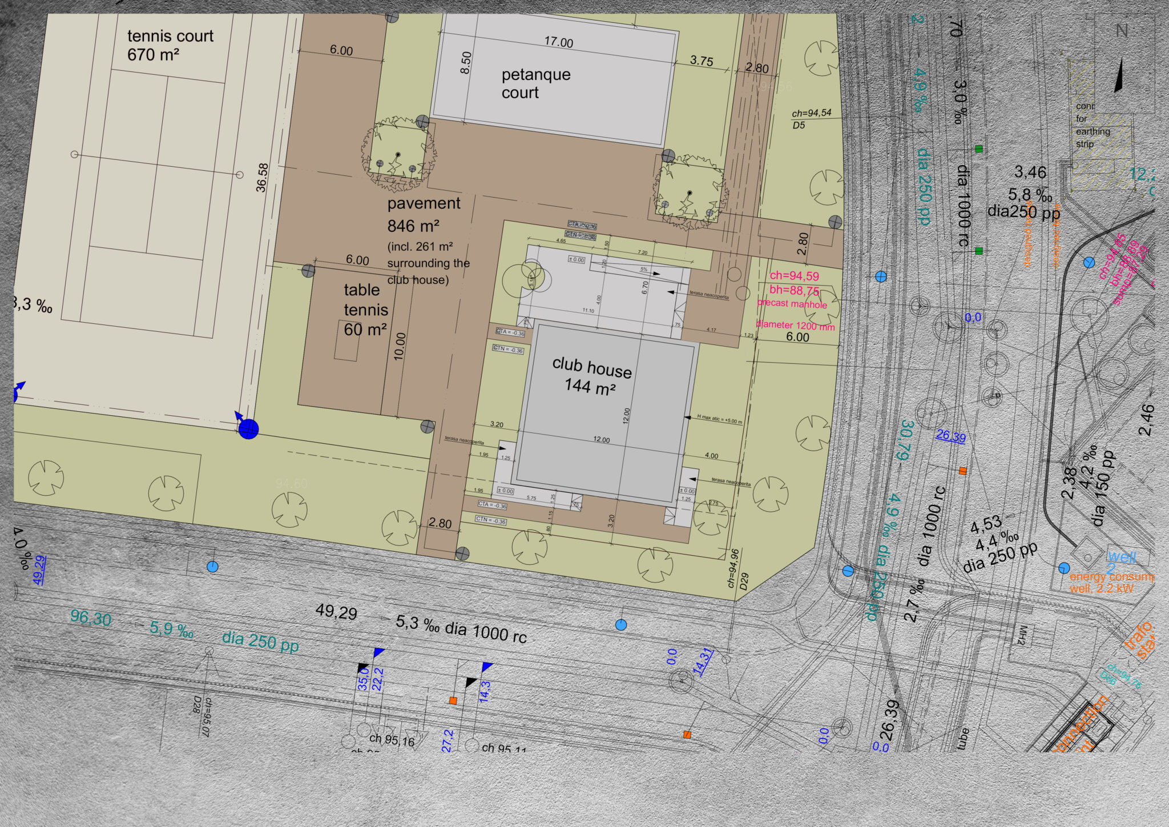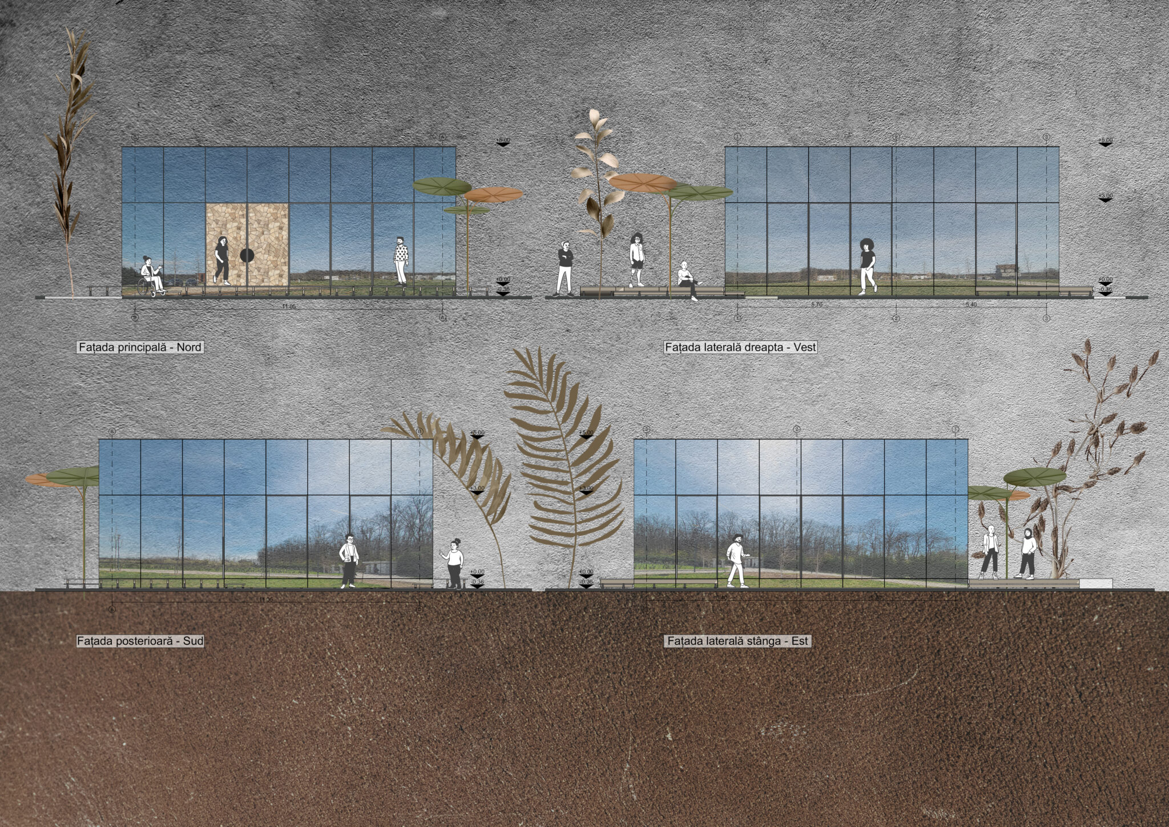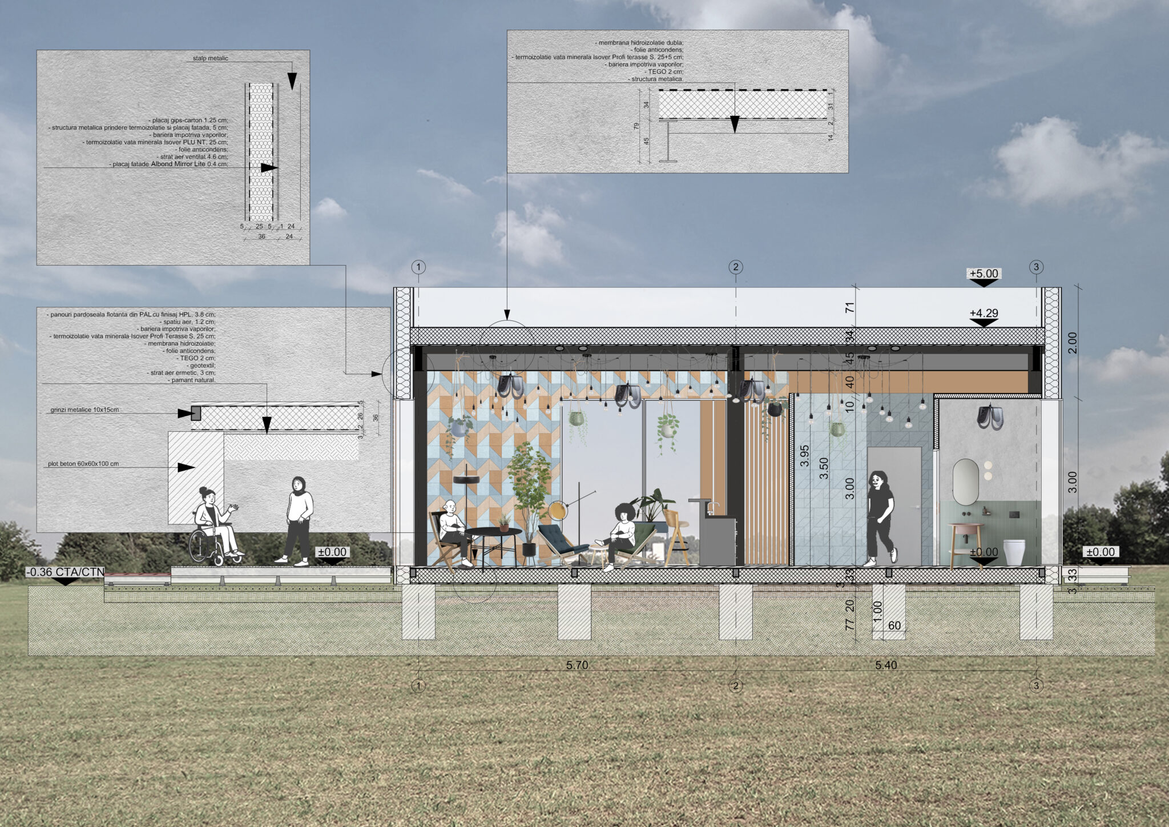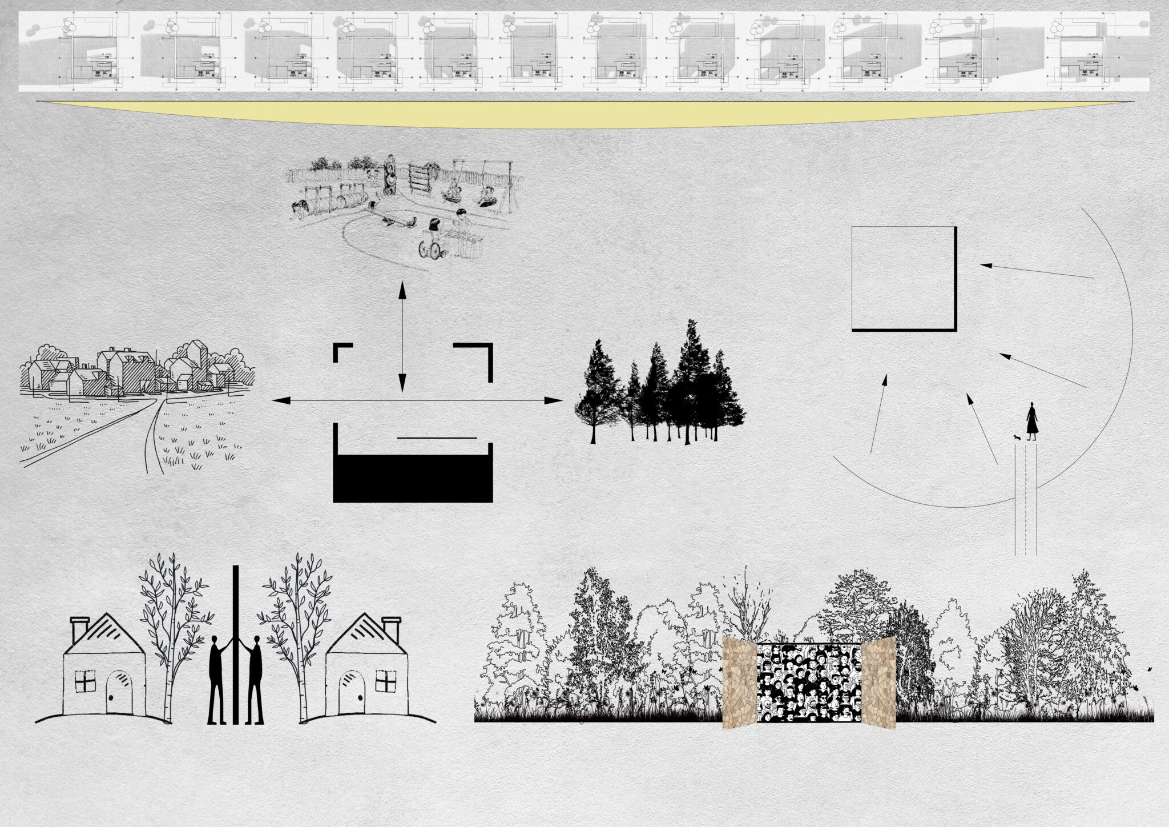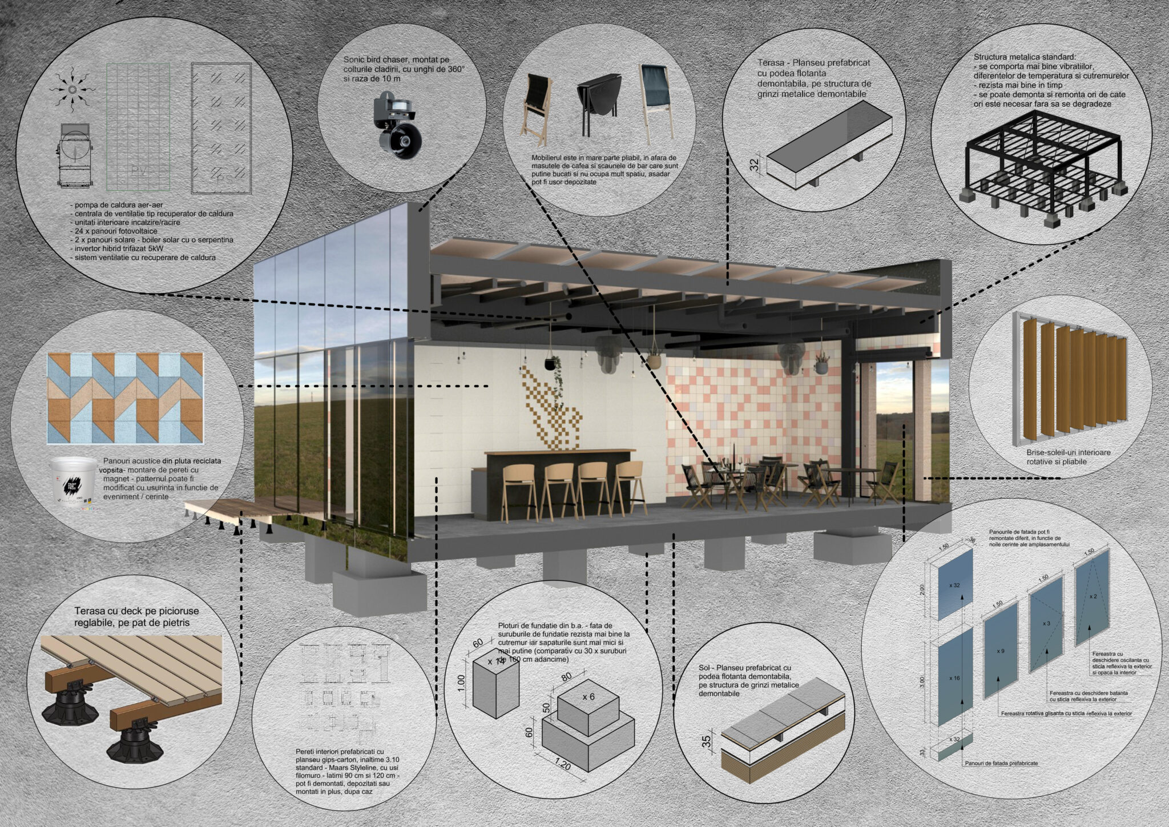Dumbrava Vlasiei Pavilion Contest
- Location: Jud. Ilfov, Com. Balotești, Dumbrava Vlăsiei
- Area: 144.00 sqm
- Year: 2022
- Client: Dumbrava Vlăsiei
- Architecture: Arch. Izabela Tudorache
- Structure engineering: Eng. Andrei Badiu
- Installation engineering: Eng. Mihai Terzi
- Energy analysis: Arch. Mădălina Ponea
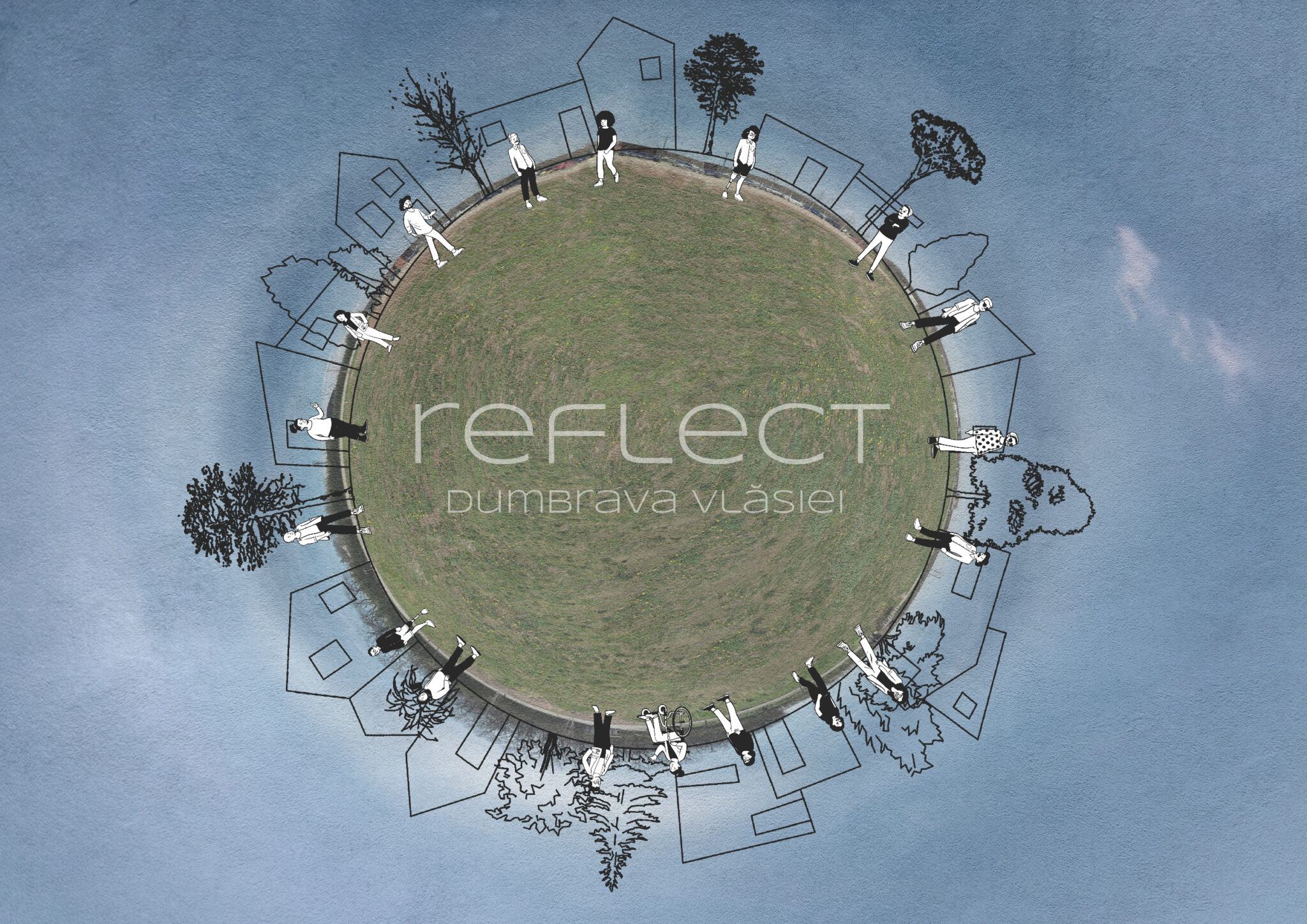
The first thought that came to my mind when I saw the land was “There’s no need to imagine, THIS is Dumbrava Vlăsiei”. And so it all began.
Dumbrava Vlăsiei is about many things, but broadly speaking, about different people who live differently but together. Whether it’s here or two kilometers away, or 20, what matters is the place and the community, not the pavilion. I wish that the people who cross the bridge to Dumbravă, regardless of whether they are visitors, future or current residents, to say, as I said myself, “What a cool place”, not “What a cool building”, because then we would have put the context in the back and that is not the purpose of the project.
Somehow, however, the pavilion is not secondary either, because it actually stands out precisely because of the context in which it is placed. They therefore help each other, and thus the building and the context make a common body. Much like it happens with the people and communities in which they live. They form each other, develop together, and with a little work and initiative, they mutually enhance each other, as is the case in Dumbrava Vlăsiei.
“Reflect” is both about mirroring what is around, and about the inner reflection of the community, looking back at itself, thus suggesting a natural integration.
Starting with this idea, the rest came naturally. Everything has a meaning and a purpose, nothing was done by accident.
The interior common space allows generous openings on three sides, and the fact that we positioned the building very close to the ground makes the interior atmosphere become one and the same with the exterior.
With the help of the whole team, we debated ideas, tried options and finally put everything together in order to make the best proposal, from our point of view.

Labels and areas:
- Entry terrace – 47.19 sqm
- Multipurpose space – 85.70 sqm
- Storage – 4.20 sqm
- Hallway – 5.76 sqm
- Waste storage – 4.20 sqm
- Terrace – 5.23 sqm
- Bathroom – 3.67 sqm
- Bathroom – 2.39 sqm
- Bathroom – 2.39 sqm
- Storage – 8.78 sqm
- Technical room – 6.39 sqm
- Terrace – 10.79 sqm
Total usable area = 123.48 sqm
Total built area = 144.00 sqm
