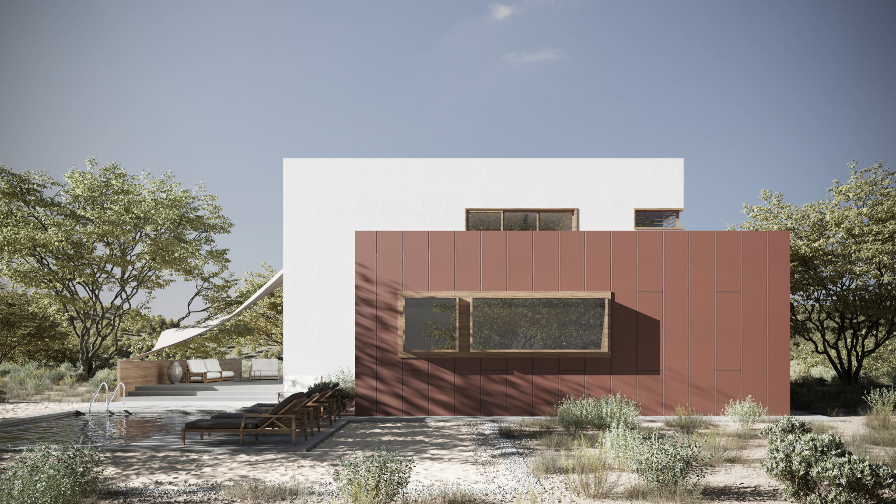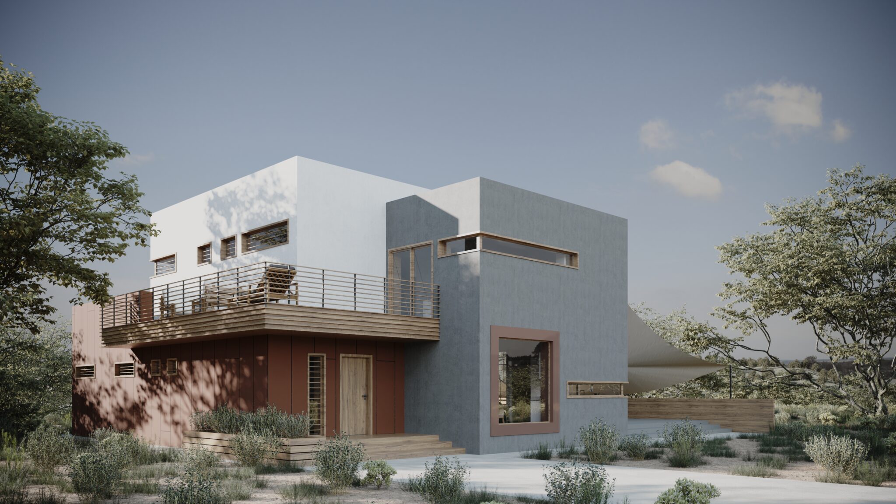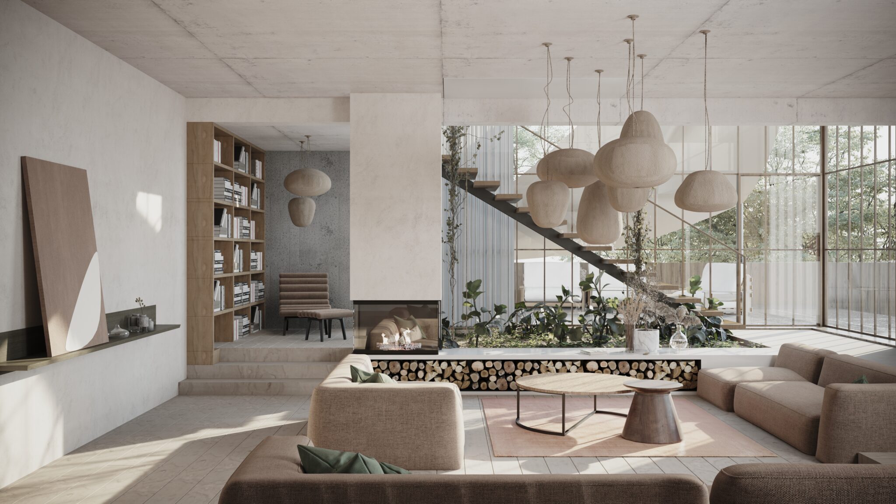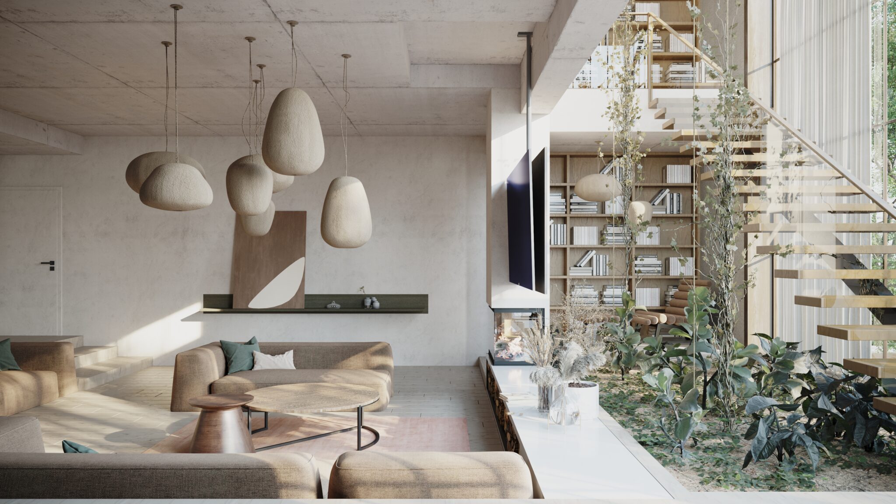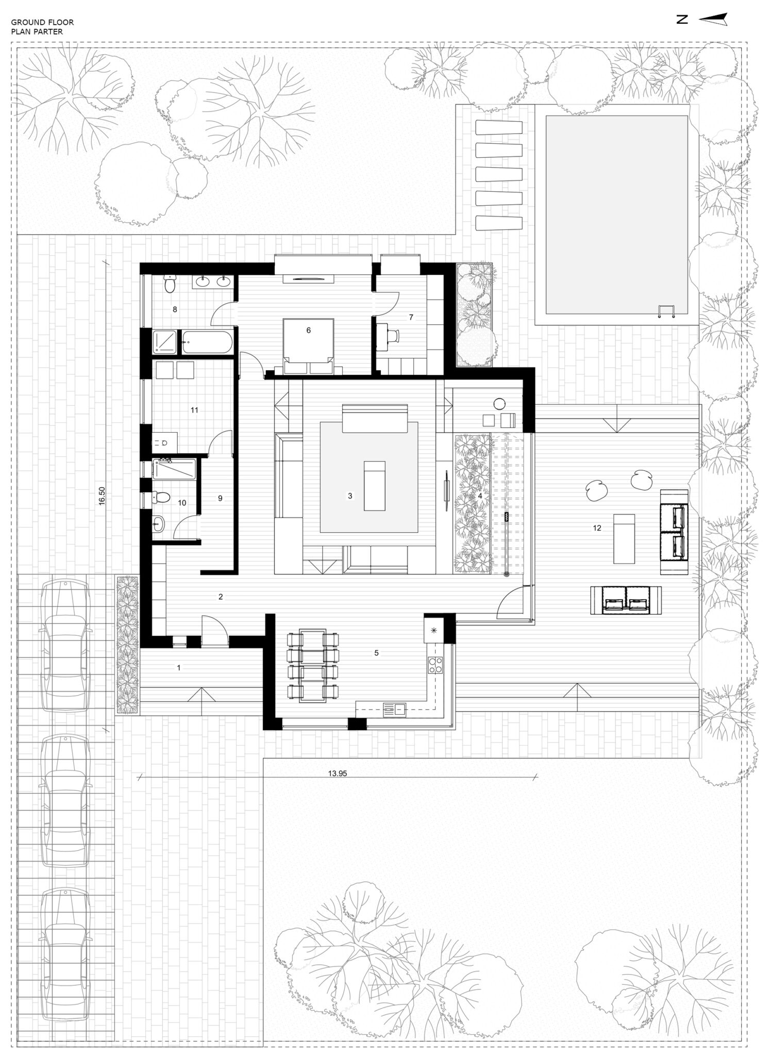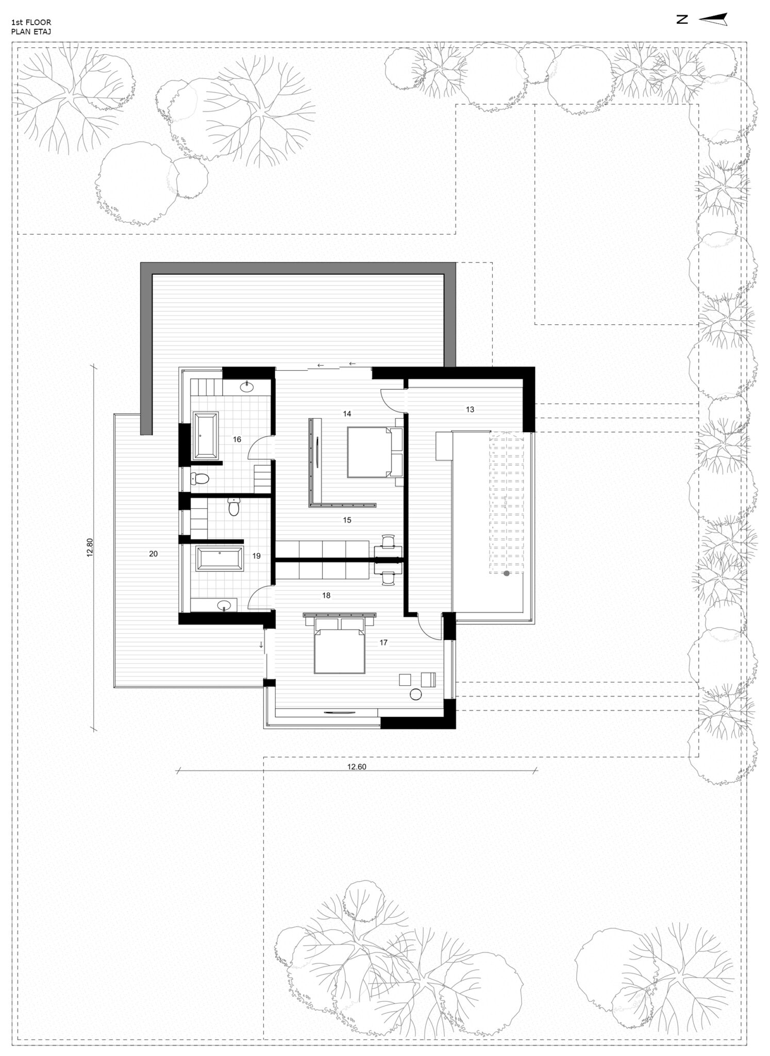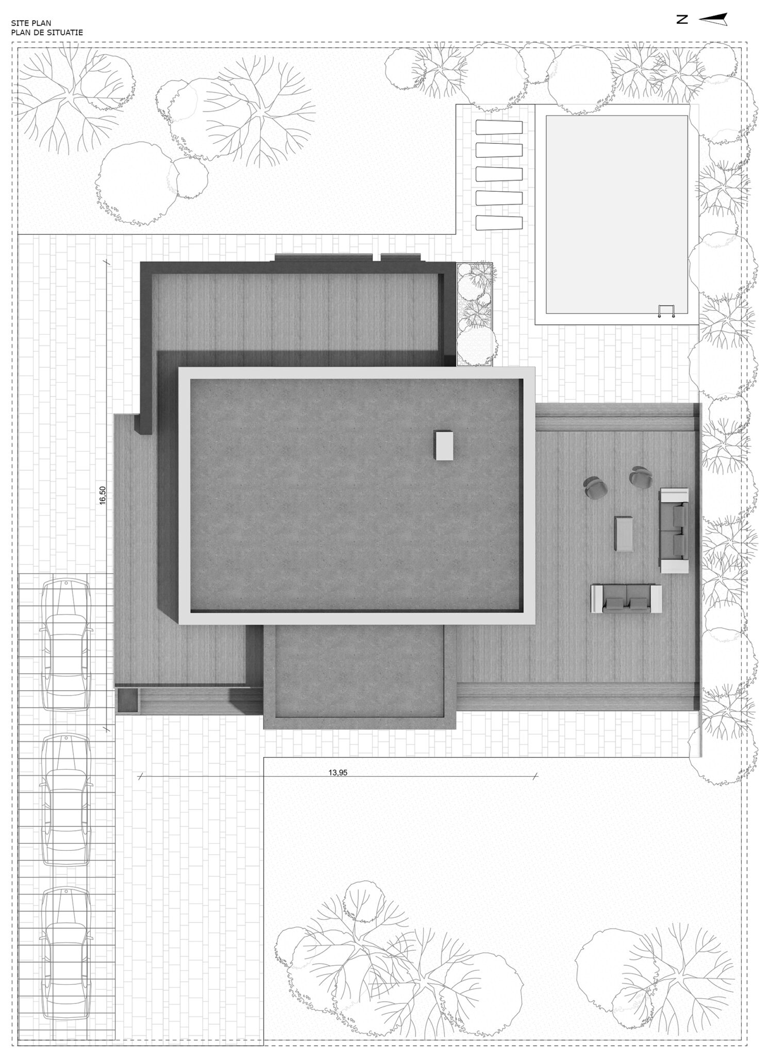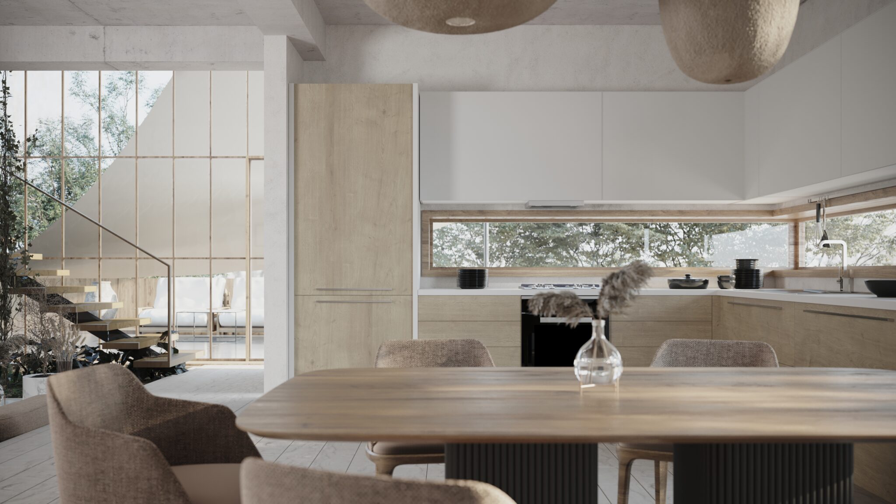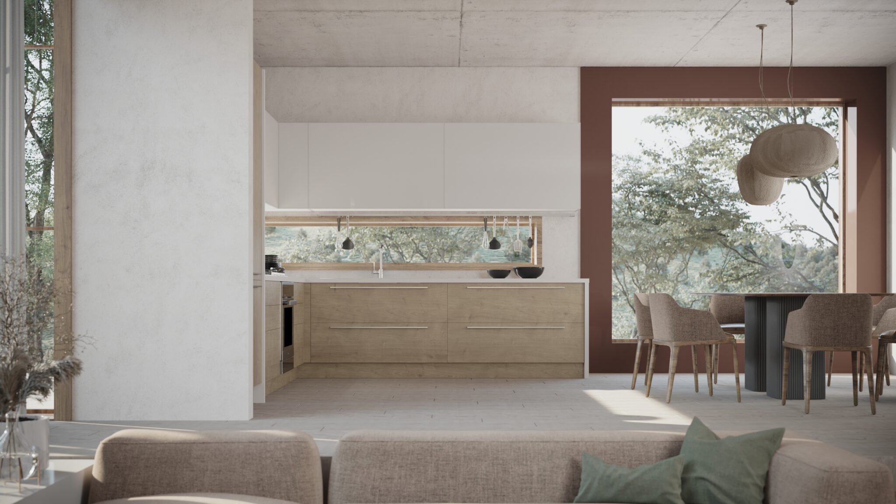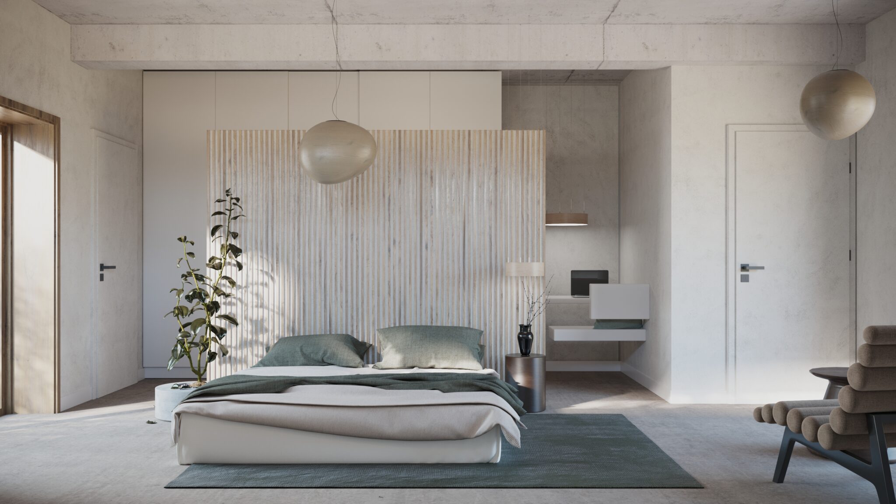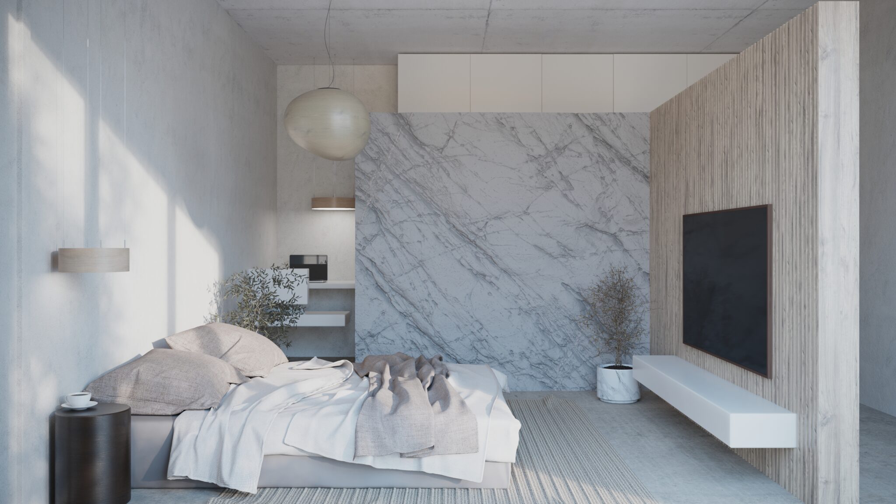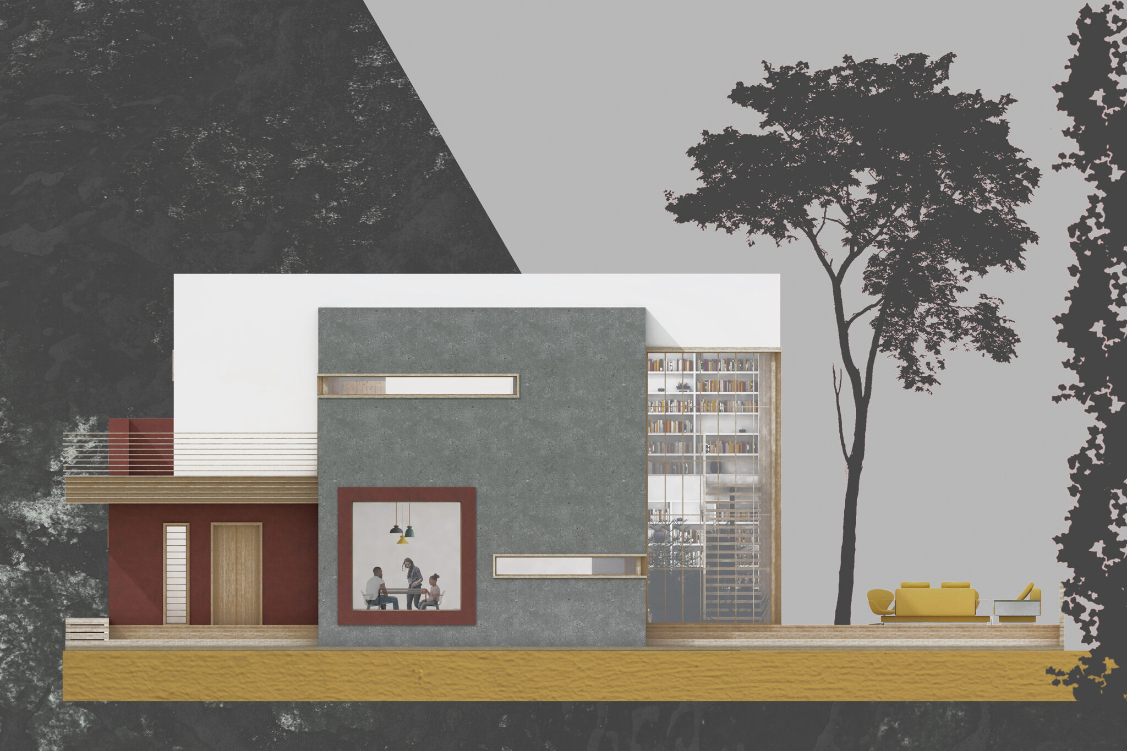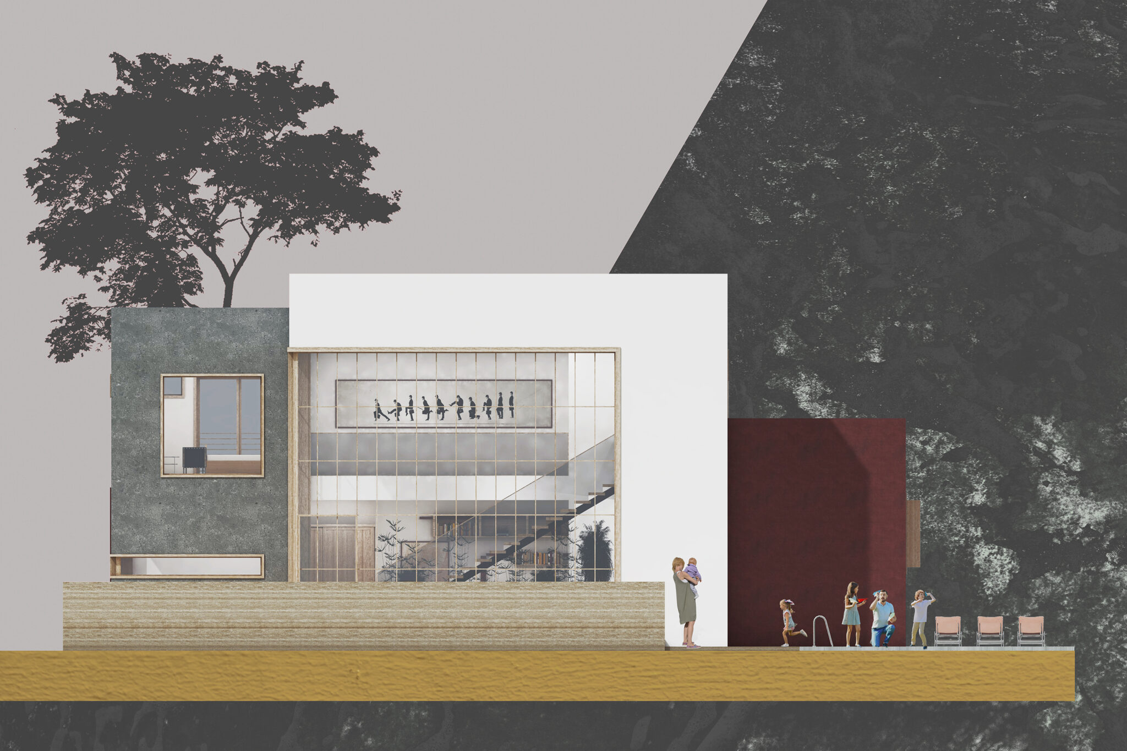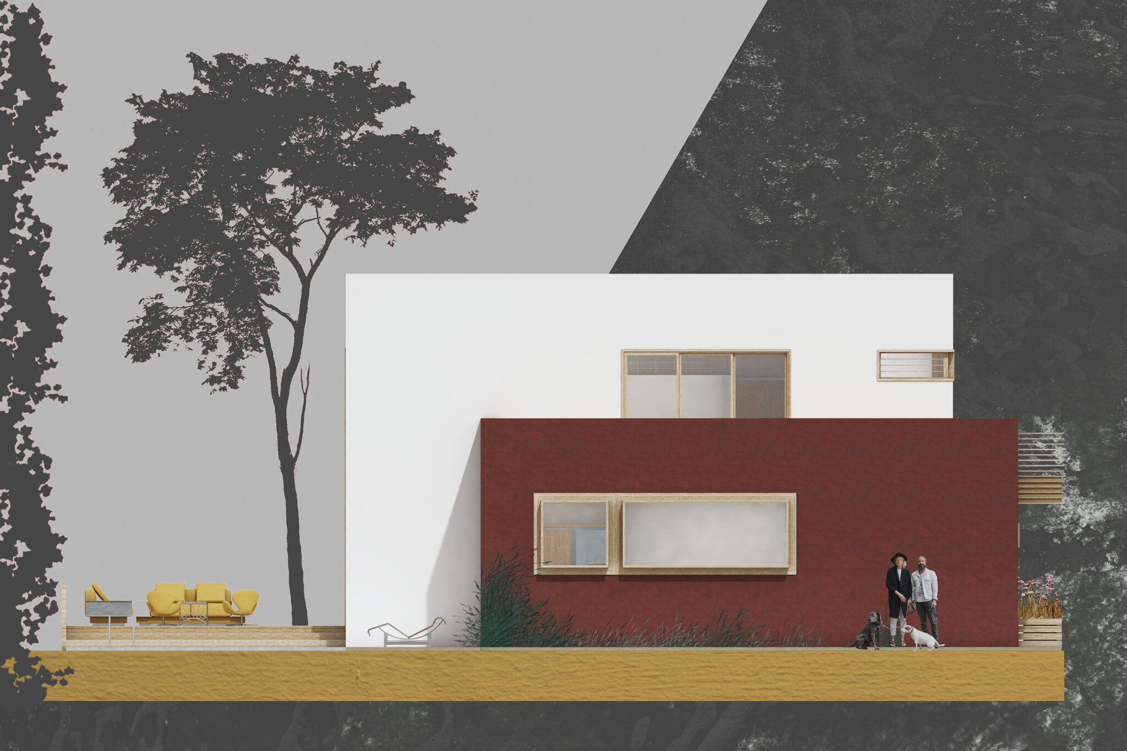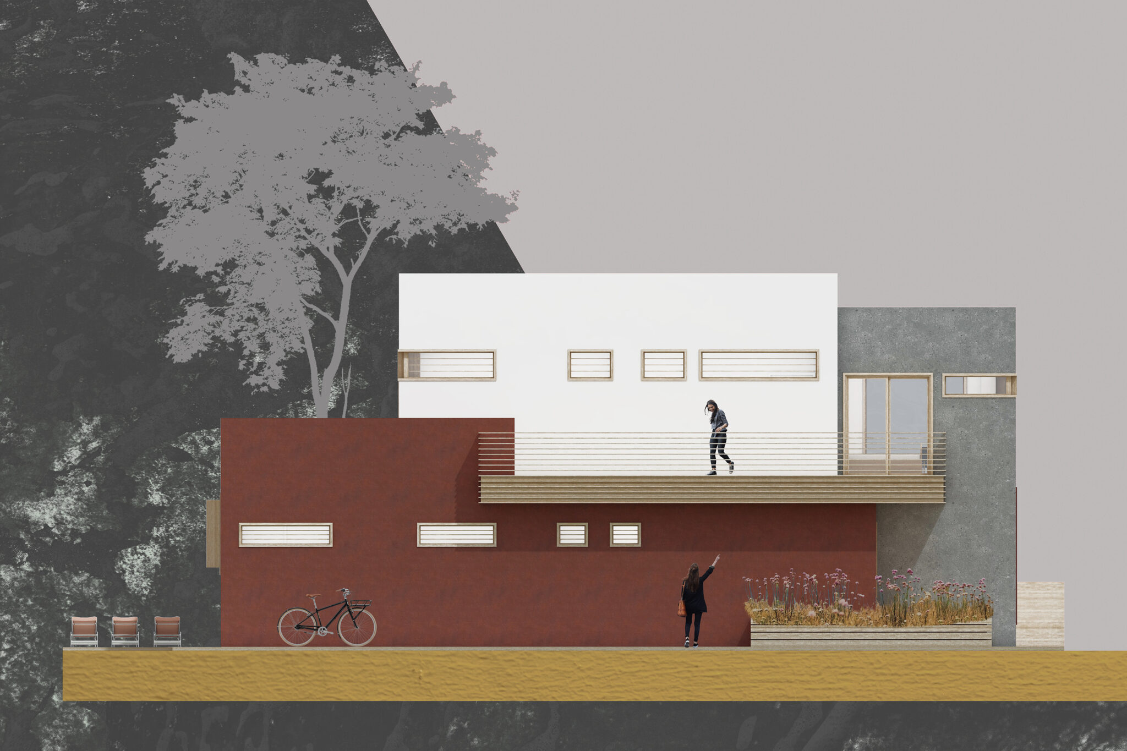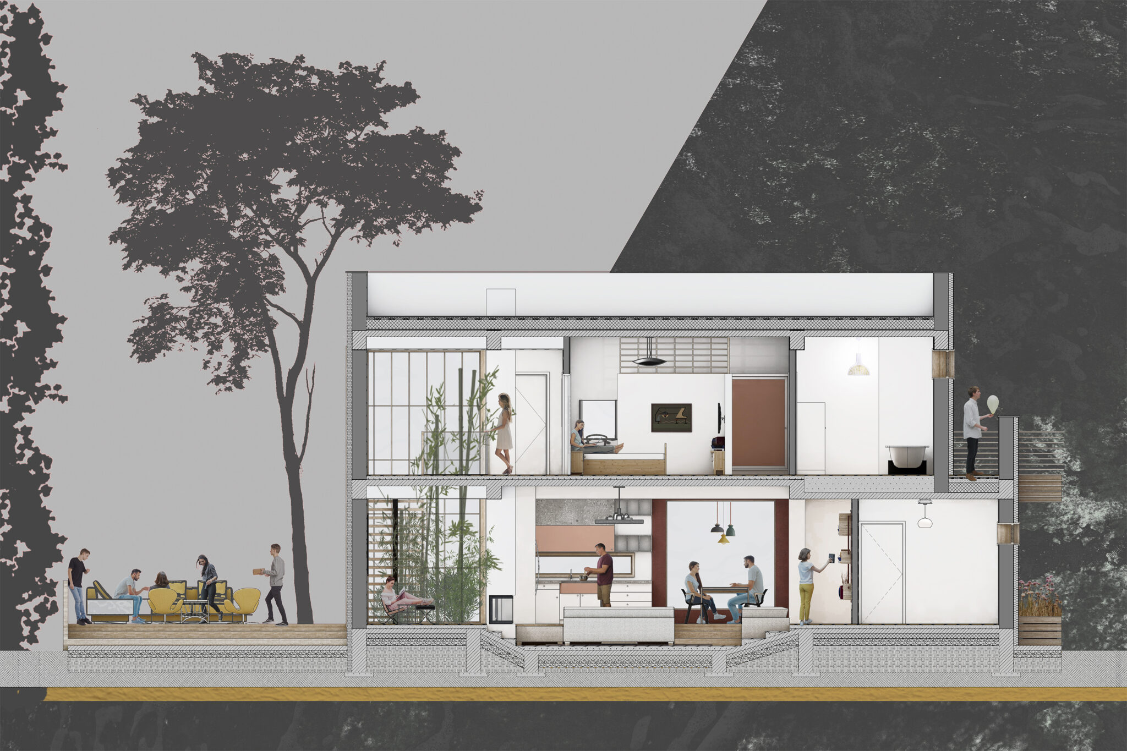House with inside garden
- Location: Jud. Constanța, Loc. Olimp
- Area: 336.66 sqm
- Year: 2020
- Client: Dobrescu Sorin and Dobrescu Maria
- Architecture: Arch. Izabela Tudorache
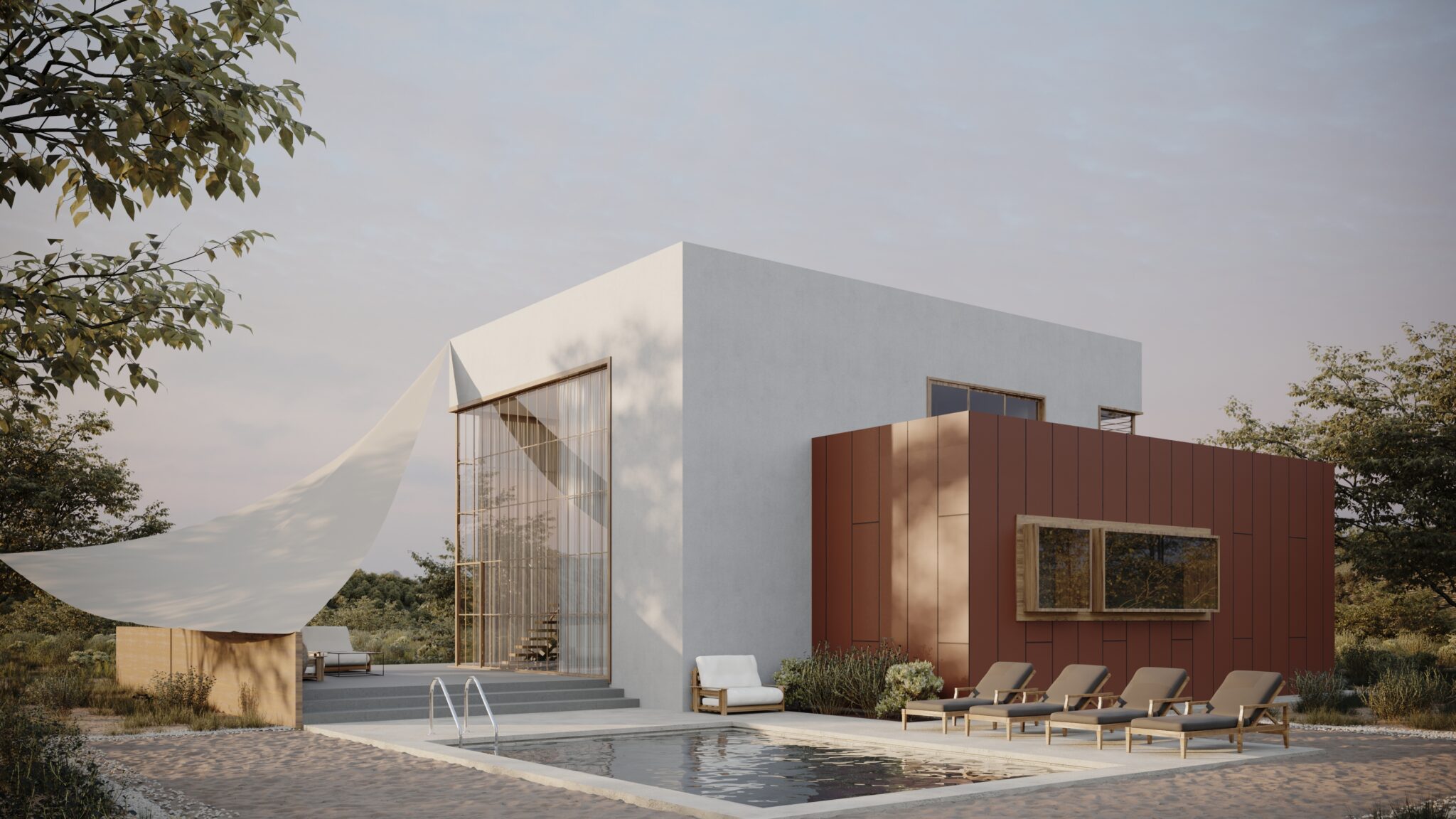
In the middle of a beautiful natural context, surrounded by water, hills and steppe vegetation, the house dares to stand out through it’s volume but also through a combination of different colors and textures. The main volume is characterized by a simple white, then pierced by the apparent concrete in the entrance area and the corten steel finish which, due to the weight of the texture is used on the lowest volume, suggesting stability and basis for the rest of the building. All this is unified by light wood accents that calm the whole ensemble and provide warmth to both the outdoor and indoor environment. About the interior spaces, they were wanted to be open, spacious and bright, the main frame of the house being in fact a composition of elements: the deepend living room overlooking an interior garden pierced by a subtle staircase, the whole space being embraced by a generous glass wall. The interior garden and staircase elements help to filter the light from the South, thus creating a bright but at the same time cool space.
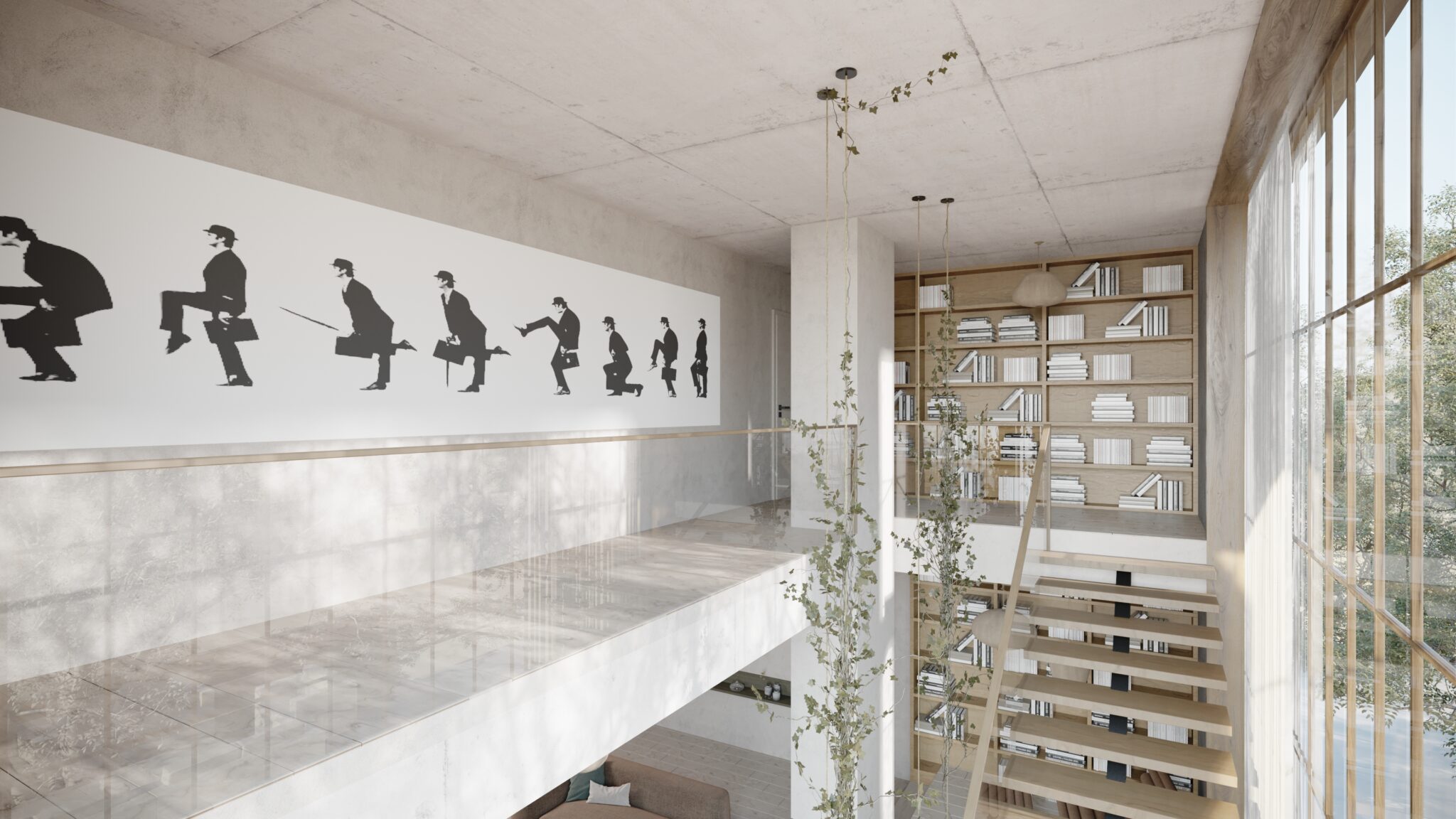
Labels and areas:
Ground floor
1. Entry terrace – 6.09 sqm
2. Entry hall – 9.33 sqm
3. Living room – 71.33 sqm
4. Staircase / garden – 12.50 sqm
5. Kitchen + Dining – 22.12 sqm
6. Bedroom – 16.97 sqm
7. Dressing – 8.70 sqm
8. Bathroom – 8.31 sqm
9. Hall – 4.82 sqm
10. Bathroom – 4.80 sqm
11. Technical room – 9.89 sqm
12. Loisir terrace – 57.07 sqm
1st Floor
13. Hall – 18.03 sqm
14. Bedroom – 20.94 sqm
15. Dressing – 8.25 sqm
16. Bathroom – 11.66 sqm
17. Bedroom – 22.04 sqm
18. Dressing – 8.33 sqm
19. Bedroom – 11.57 sqm
20. Terrace – 63.69 sqm
Total usable area = 269.59 sqm
Total built area = 336.66 sqm
