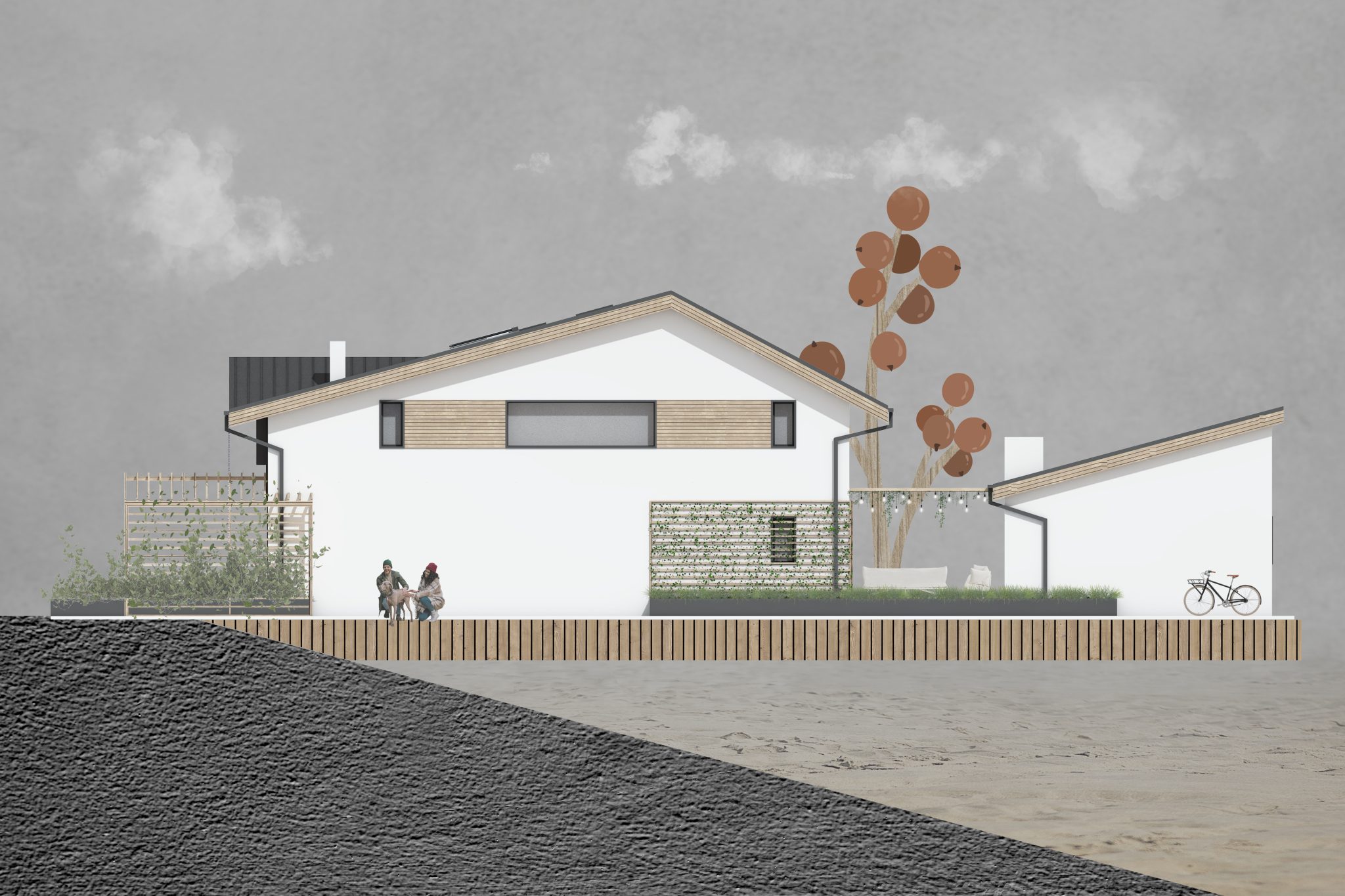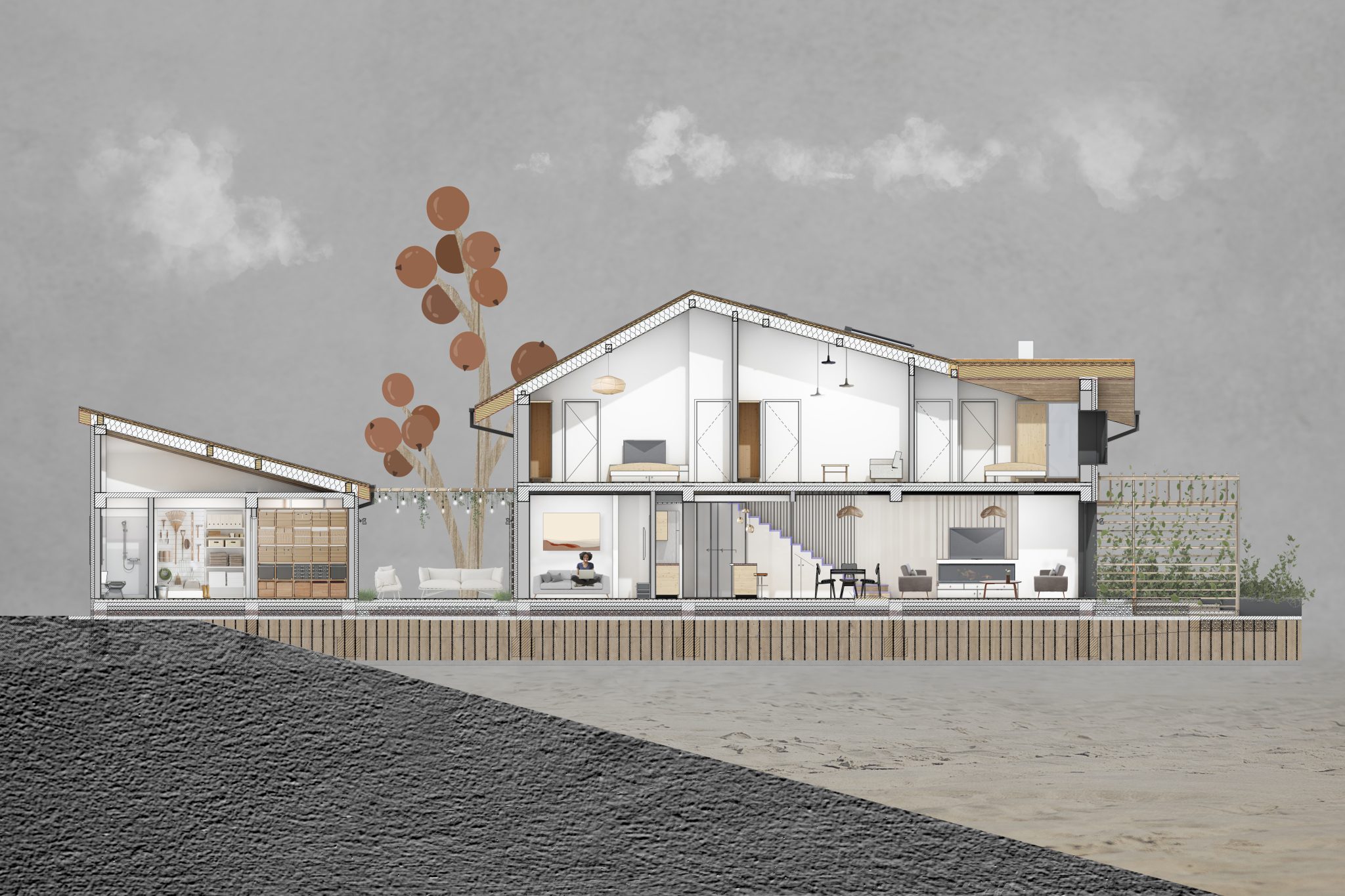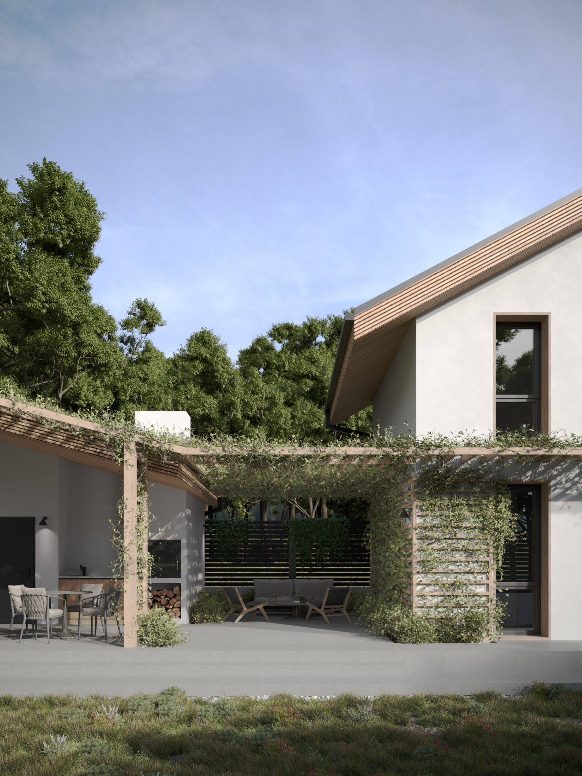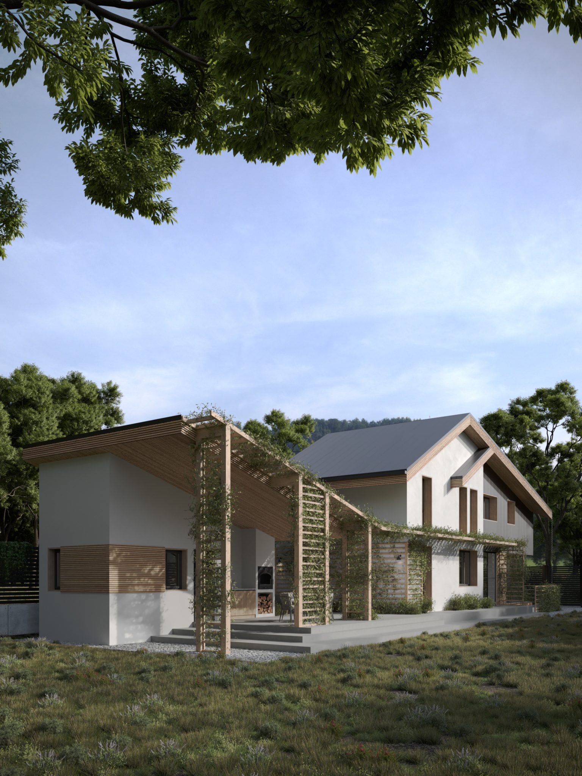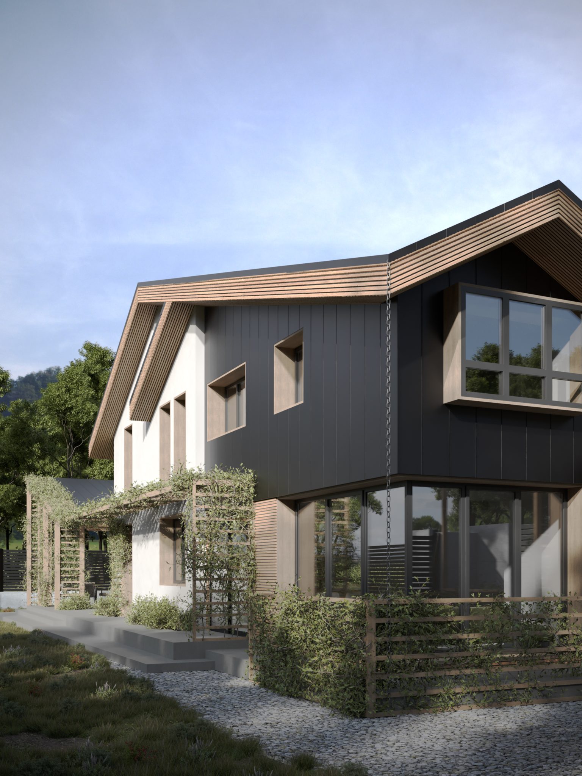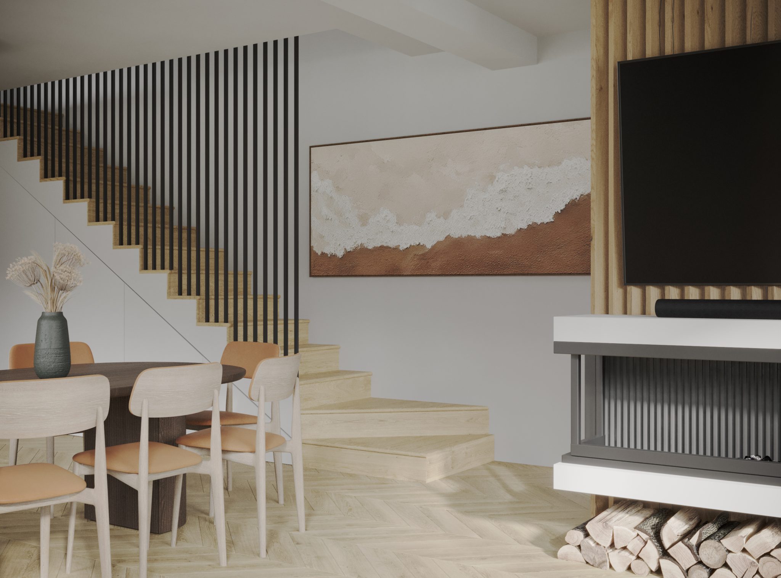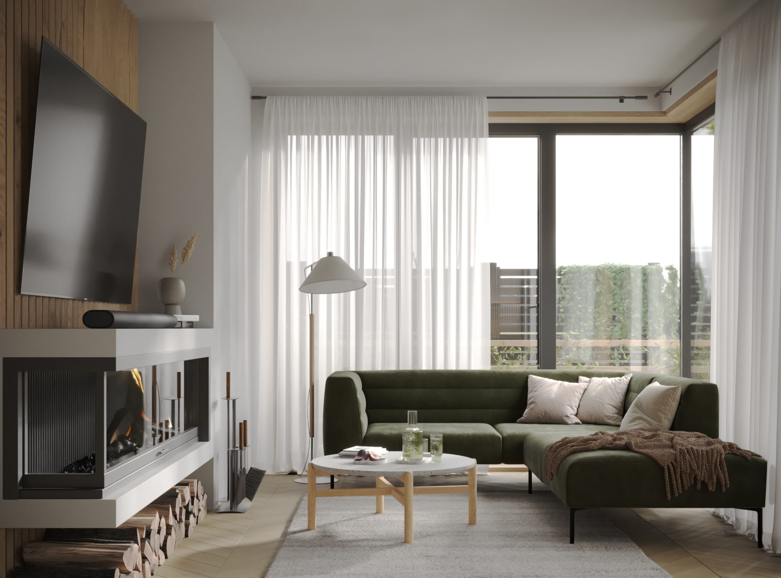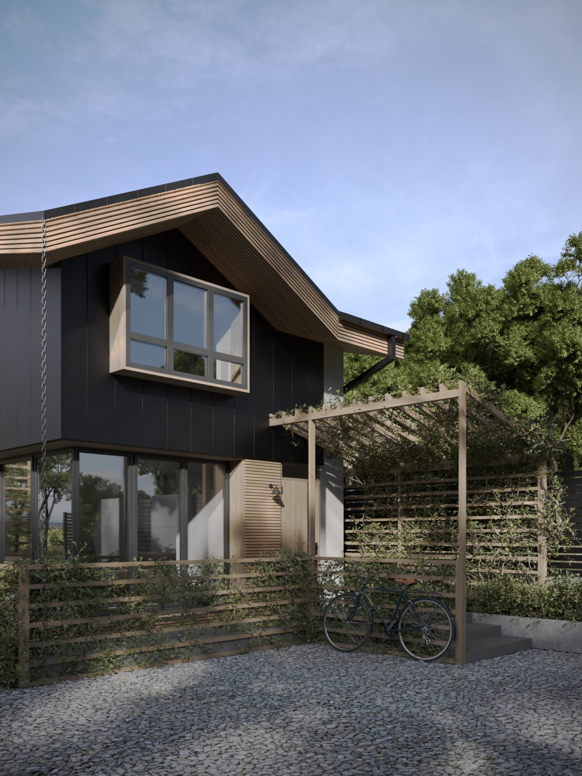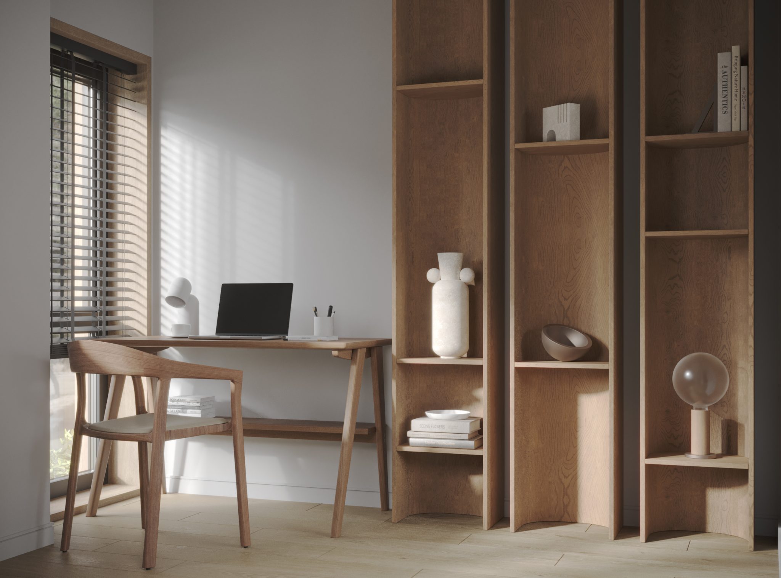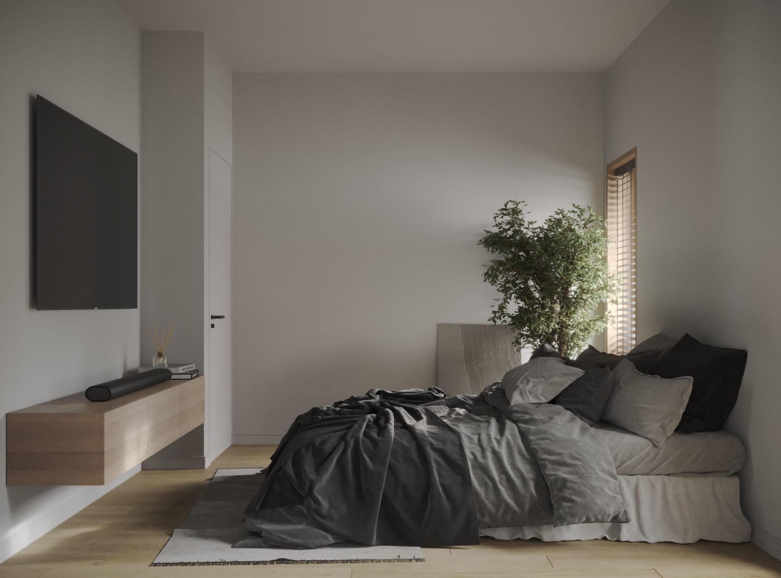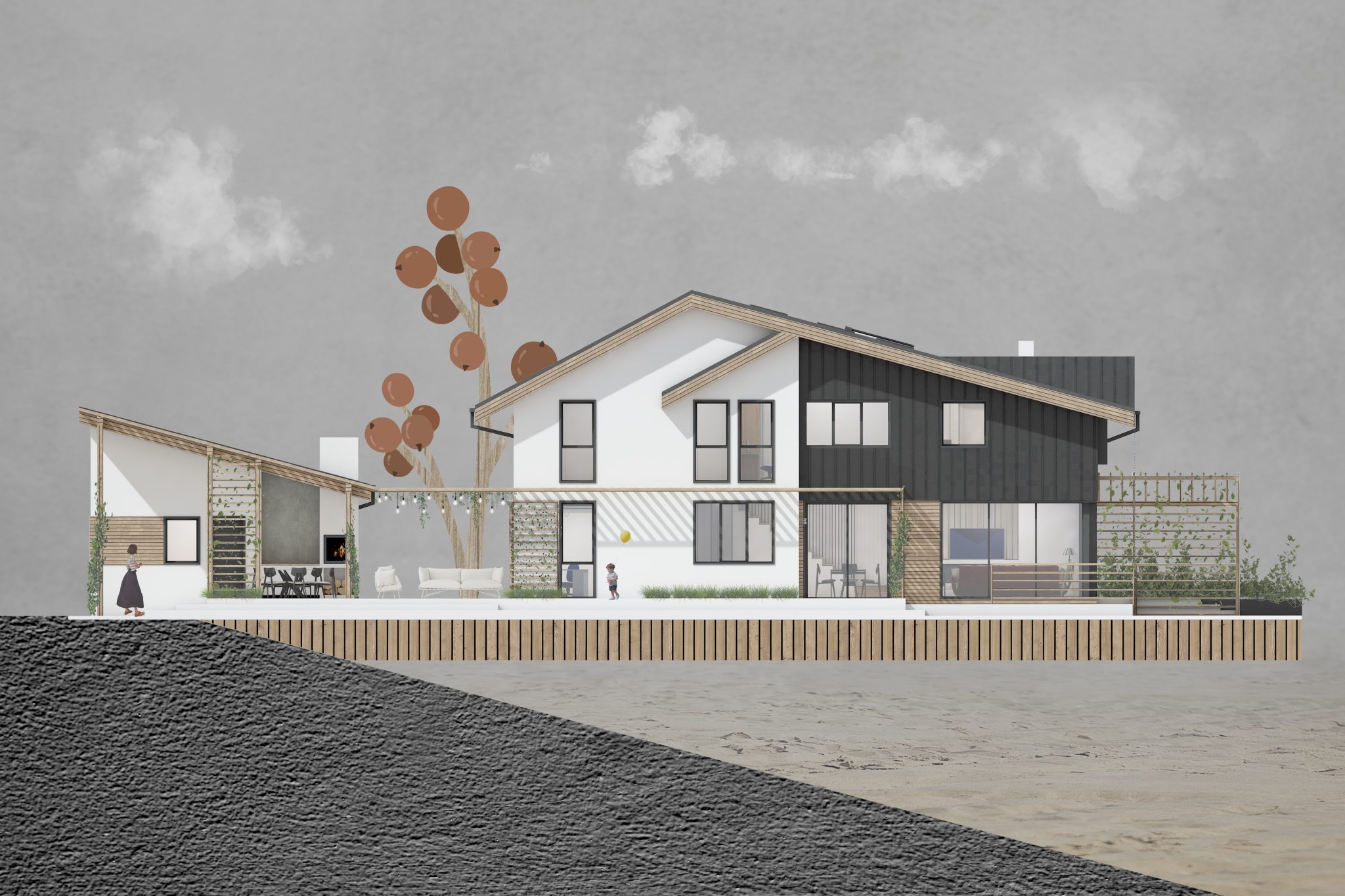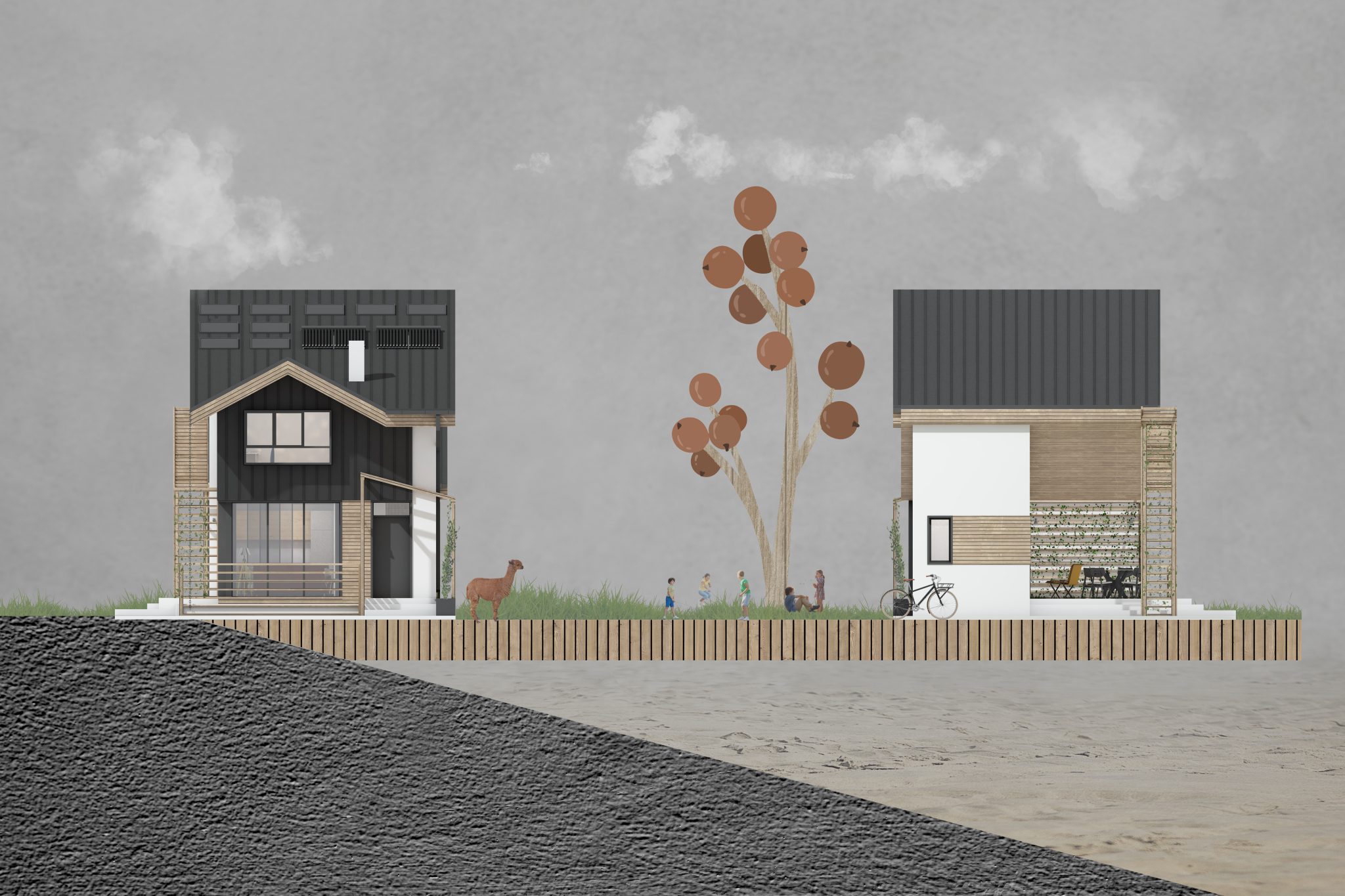House with pergolas
- Location: Jud. Ilfov, Otopeni
- Area: 190.88 sqm
- Year: 2022
- Client: Cramar Ioan and Cramar Andreea
- Architecture: Arch. Izabela Tudorache
- Structure engineering: Eng. Andrei Badiu
- Installation engineering: Eng. Mihai Terzi
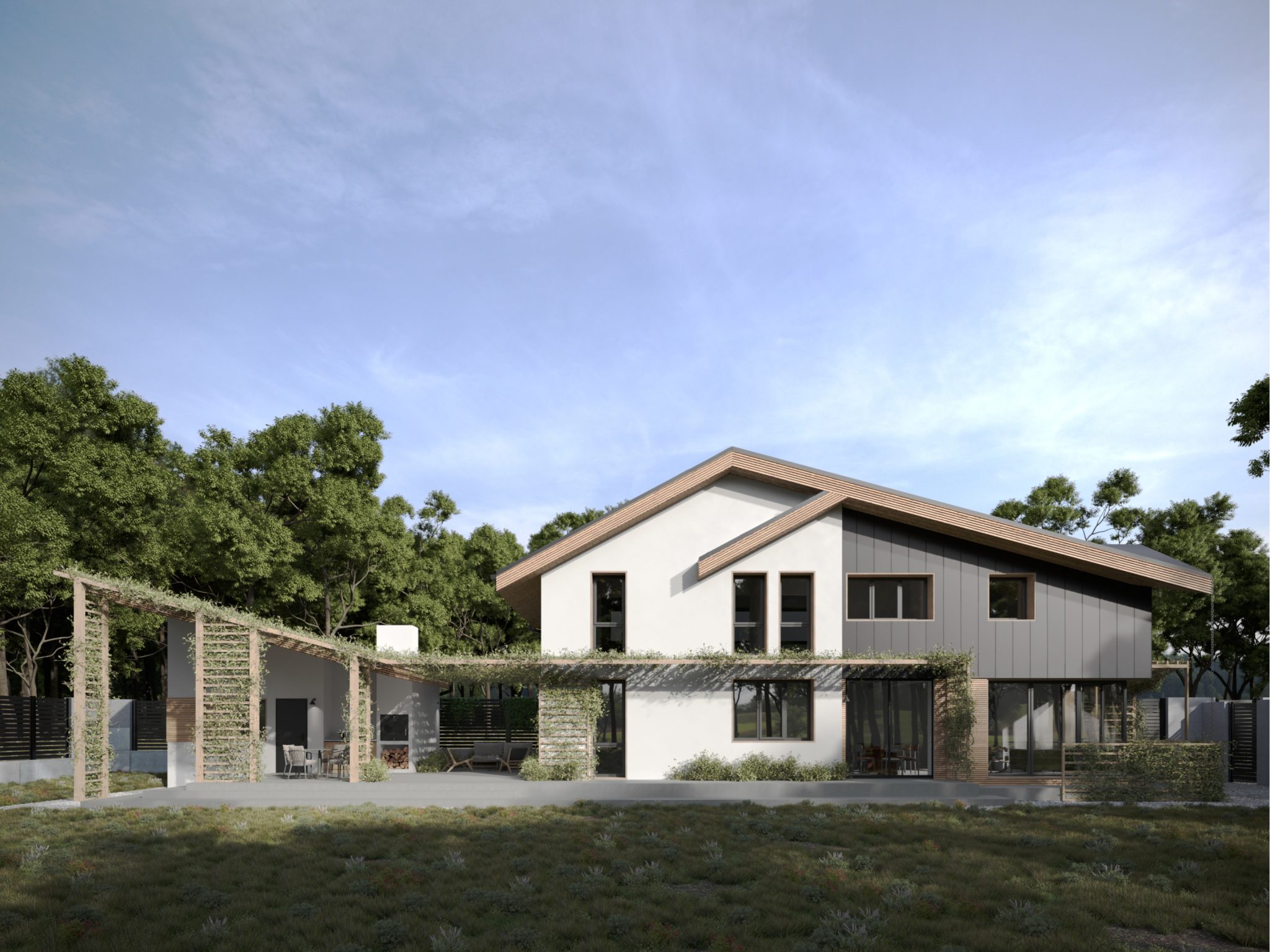
Just as the threshold of the house is a connecting element between the inside and the outside, the pergola is also a form of uniting the two spaces. Since the available lot was a narrow one, we tried to take advantage of its width as much as possible by combining several aspects: interior spaces that can widen into an open space, large windows and the optimal placement of the pergolas, thus obtaining a common fluid space, where the interior is extended to the exterior and the natural elements are brought closer to the living space.
Three areas are thus created: the entrance area that extends the threshold of the house directing the access, the side area that expands the interior space, and the intimate area that unites the two buildings and connects with the rest of the yard.
The house is oriented to the South-West to illuminate the relatively small interior spaces as much as possible, and the outdoor leisure area is placed in the shade of the house, open to the garden and protected from the hustle and bustle of the street. In this sense, the form of the buildings followed not only the function but also the context of the cardinal orientation and the limitations imposed by the lot.
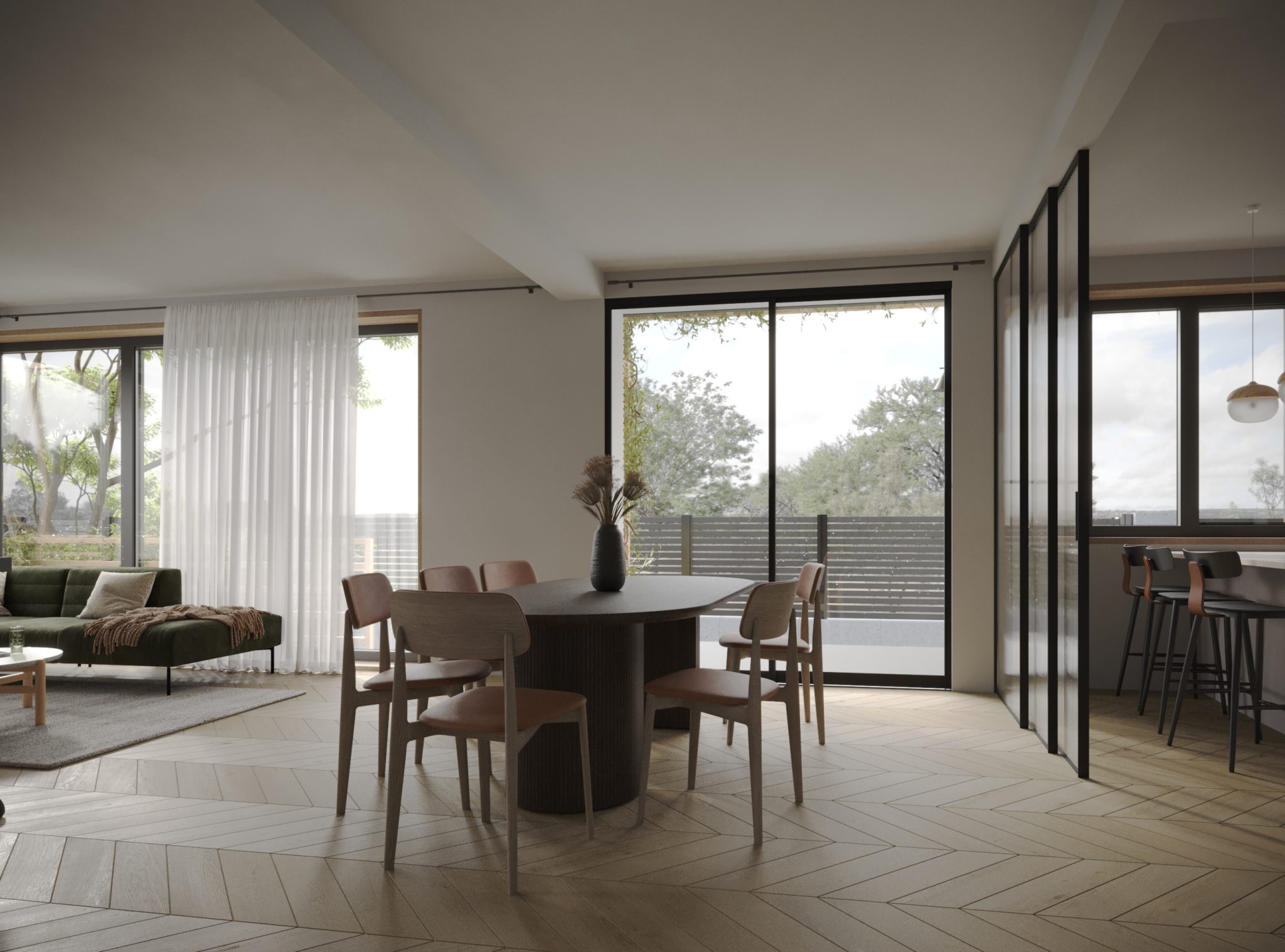
Labels and areas:
Ground floor house
- Entry terrace – 5.00 sqm
- Entry hall – 7.72 sqm
- Living room + dining – 30.26 sqm
- Kitchen – 9.83 sqm
- Office – 11.52 sqm
- Bathroom – 3.87 sqm
- Staircase – 4.54 sqm
- Loisir terrace – 55.96 sqm
Shed
9. Technical room – 6.29 sqm
10. Bathroom – 3.08 sqm
11. Storage – 4.51 sqm
1st Floor house
12. Hallway – 9.89 sqm
13. Bedroom – 13.14 sqm
14. Bathroom – 4.60 sqm
15. Playroom – 11.76 sqm
16. Bedroom – 16.54 sqm
17. Bathroom – 7.03 sqm
Total usable area = 144.58 sqm
Total built area = 190.88 sqm
